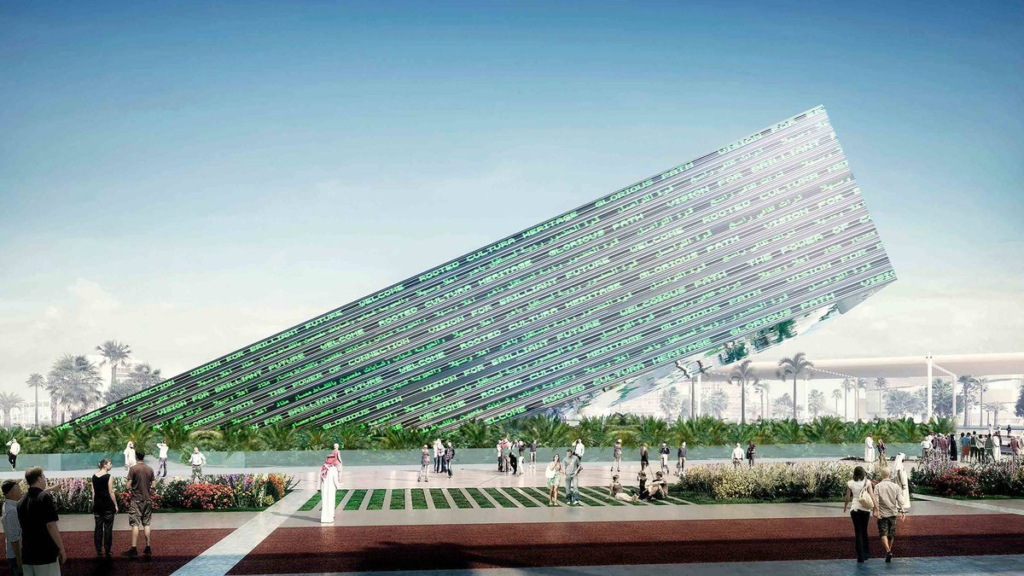The Most Anticipated Design Projects of 2020
The past year in architecture has been filled with milestones, from the completion of Africa’s tallest building to the opening of Europe’s first underwater restaurant. We also watched in horror as Notre Dame burned, gained new “supertall” skyscrapers and lost industry giants like I.M. Pei and César Pelli.
But at the dawn of a new decade, it seems fitting to look ahead at the structures set to shape our cities — and architecture itself — in the coming year.
2020 will see the completion of projects and pavilions alike. Expo 2020 Dubai will open this year under the theme Connecting Minds, Creating the Future. Organized around ideas of Sustainability, Mobility and Opportunity, the next world Expo will be the first to be held in the Middle East, North Africa and South Asia region. The Expo represents a celebration of architecture that lies ahead, and the world’s newest projects reflect the beginning of this new decade.
Audrey Irmas Pavilion by OMA
OMA New York released initial details of its design for the Audrey Irmas Pavilion in 2018, a new addition to the Wilshire Boulevard Temple in Los Angeles, California. The OMA scheme seeks to “forge new connections within the existing campus and create a new urban presence to engage Los Angeles.” Having won a competition for the pavilion’s design in 2015, the project represents the firm’s first commission from a religious institution and their first cultural building in California.
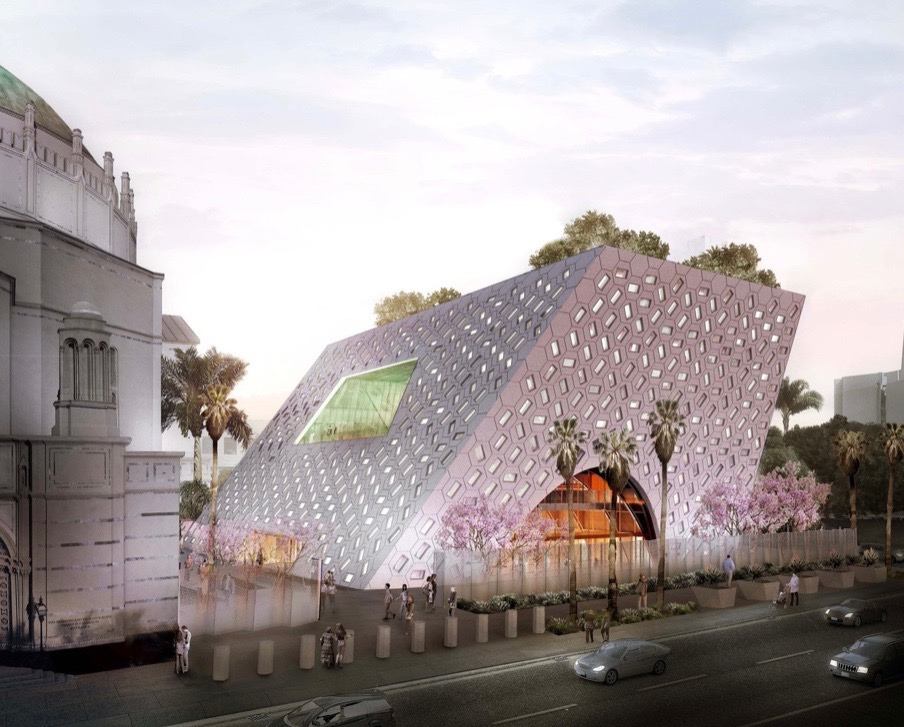
Vancouver House, Vancouver, Canada by Bjarke Ingels
Twisting from a triangular base to a rectangular top, Vancouver House appears to defy the laws of engineering when viewed from afar. It’s precisely the sort of eccentricity we’ve come to expect from Bjarke Ingels, the Danish architect who recently built a ski slope on top of a power plant in Copenhagen. But it’s also a smart response to various restrictions and regulations that limited the size of the tower’s footprint in downtown Vancouver.
The pixelated facade, also characteristic of Ingels’ work, helps to create deep-set balconies for residents in the 493-foot-tall tower.

Nanjing Zendai Himalayas Center, Nanjing, China by Ma Yansong
Taking inspiration from traditional Chinese “shanshui” paintings (literally “mountain and water”), Ma Yansong’s curved creations merge nature with the built environment. This new 23-acre development in the historic city of Nanjing is surely the most ambitious realisation of the architect’s “Shanshui city” concept to date. Irregular white fins give the complex’s towers the appearance of icy mountains, their flowing lines contributing to what Beijing-born Ma’s firm, MAD, describes as a “philosophy of cooperation between humanity and nature.” At ground level, six separate plots are connected via man-made streams and footbridges.
With the country’s authorities pushing for increasingly conservative architecture, the complex is a refreshing reminder of what bold Chinese architecture can look like.
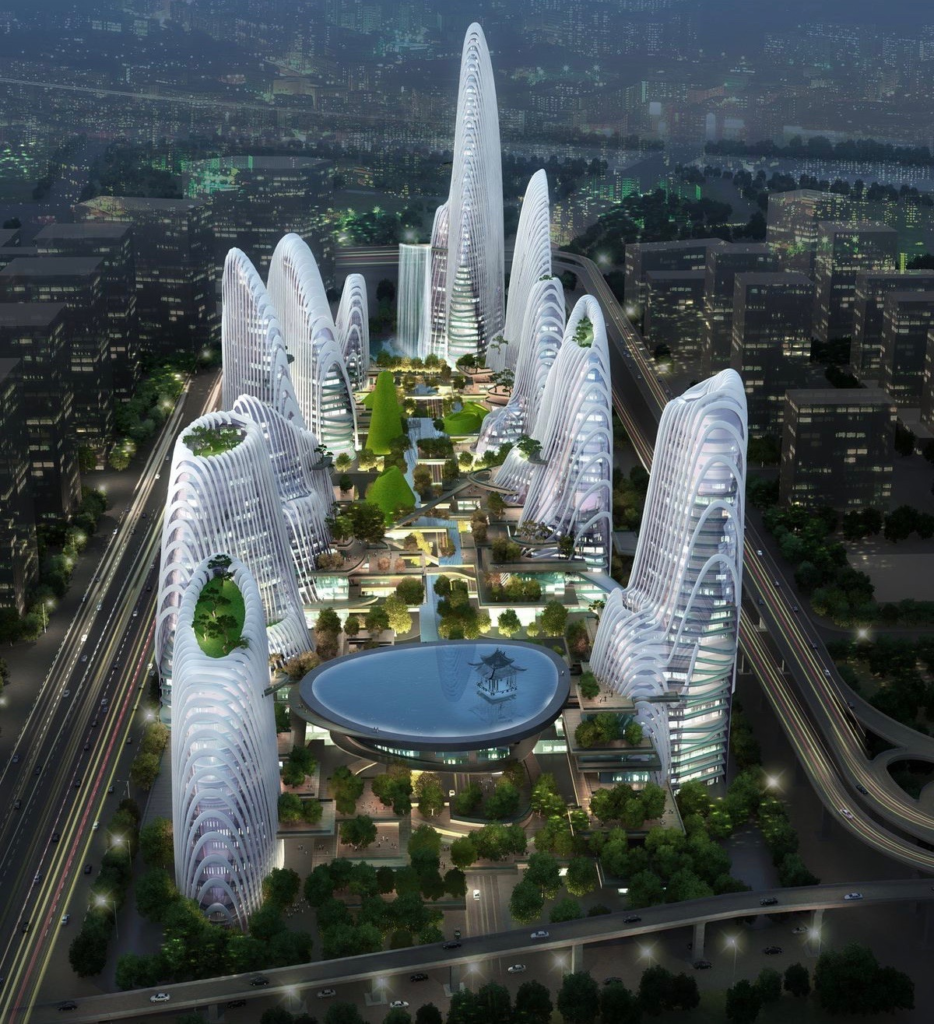
Tokyo 2020 Olympic Stadium by Kengo Kuma and Associates
Construction is well underway on Kengo Kuma’s design for the Tokyo 2020 National Olympic Stadium. The stadium will be located on the site of Kenzo Tange’s 1964 Tokyo Olympic Stadium, which was demolished to make way for the new structure. This stadium is set to host some of the Olympics’ and Paralympics’ most popular events, including the 100-meter sprint. The three-tiered, 80,000-seat wooden lattice stadium replaces the original stadium design by Zaha Hadid Architects and is being constructed for the opening ceremony on July 24, 2020.
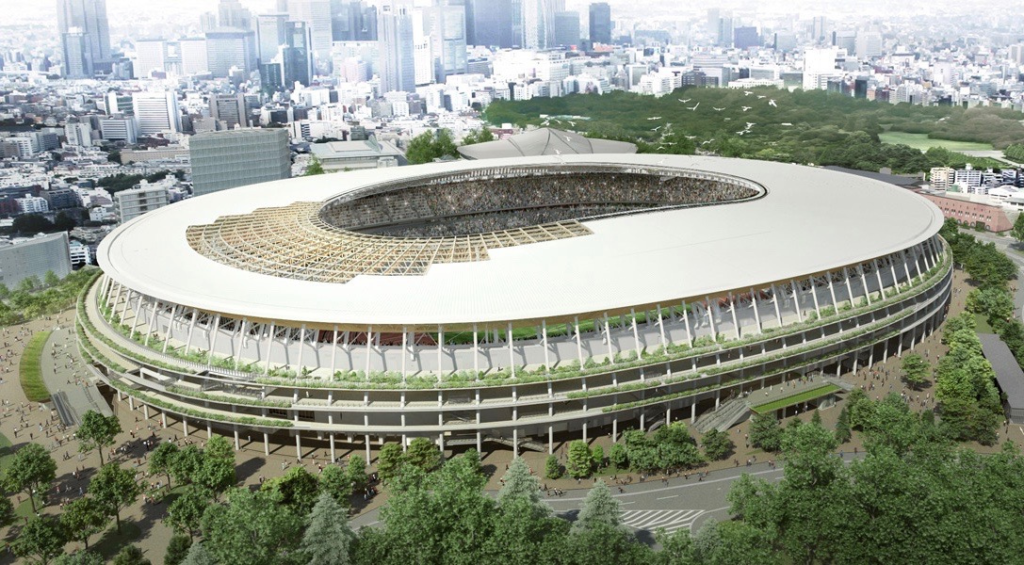
Powerhouse Telemark, Porsgrunn, Norway by Snøhetta
Snøhetta made international headlines last year when its underwater restaurant — Europe’s first — opened near the southernmost tip of Norway. But the design firm has also gained a reputation for innovative carbon-negative buildings that, over their lifetimes, produce more energy than they consume.
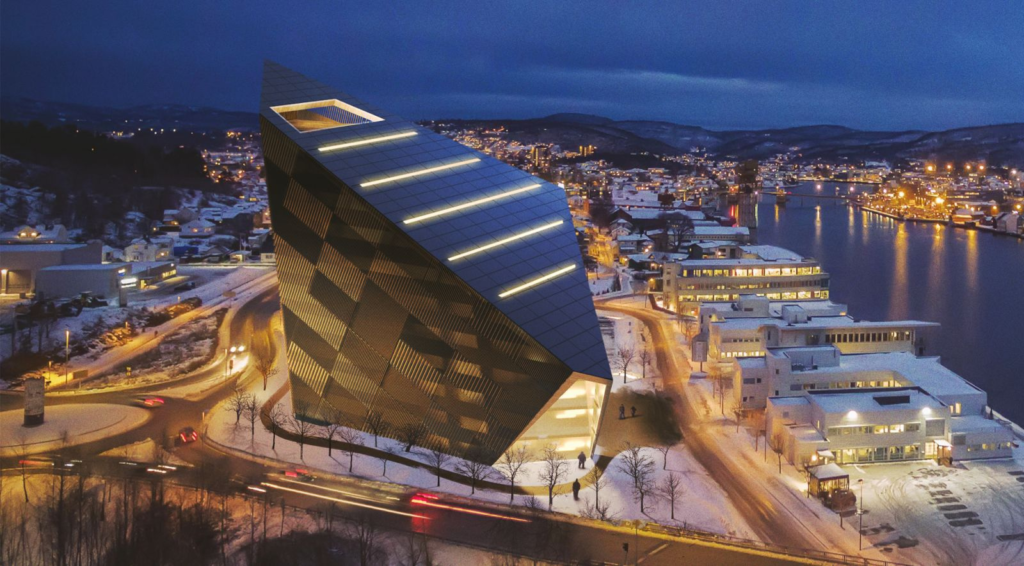
Little Island by Heatherwick Studio by Thomas Heatherwick
Thomas Heatherwick’s Pier 55 park within New York’s Hudson River has been renamed Little Island, as visuals and a video detailing the project’s construction are released. Updated details of the project were revealed today by the Diller-von Furstenberg Family Foundation, which is funding the project. Now called Little Island, the project is currently taking shape at 55 Hudson Greenway on the Hudson River, just off the shoreline in New York’s Chelsea neighbourhood.
Heatherwick Studio’s design comprises a total of 132 planters mushroom-shaped concrete columns that will rise above the water to create a new parkland.
“It’s a joyous feeling to see Little Island rise up in the Hudson River, and now I can’t wait for New Yorkers and its visitors to cross the bridge, leave the boisterous city behind, and play, lay back and be stimulated every which way by the Island,” said media mogul Barry Diller, co-founder of Diller-von Furstenberg Family Foundation.
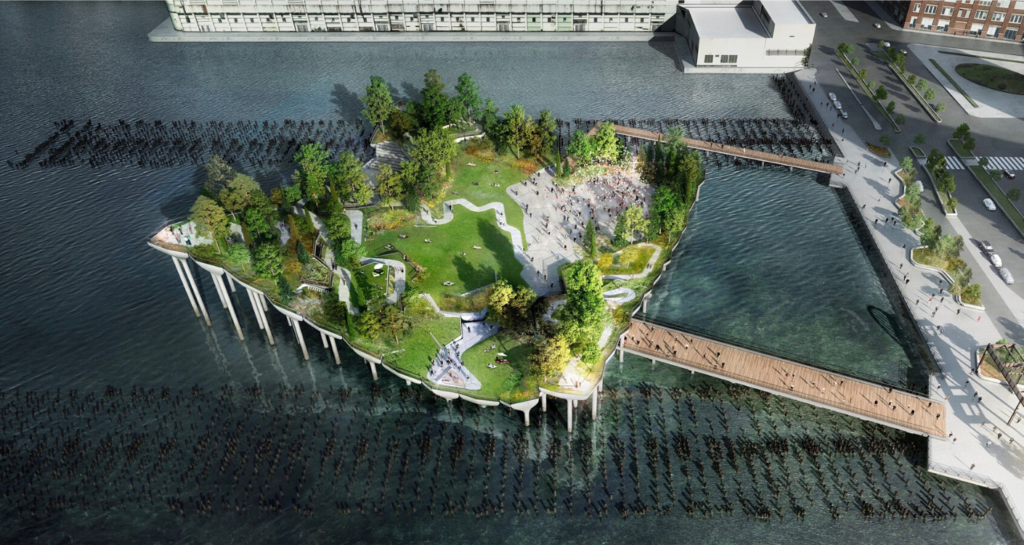
Eisenhower Memorial by Gehry Partners
The Frank Gehry-designed Eisenhower Memorial broke ground in Washington DC back in 2017 following a tumultuous years-long approval process. Honoring the United States’ 34th president, the memorial is conceived as a park-like setting featuring a 25-meter-tall columns supporting a series of woven metal tapestries depicting scenes from Eisenhower’s hometown of Abilene, Kansas. Stacked stone blocks will also display sculptures and reliefs of key moments from Eisenhower’s legacy.
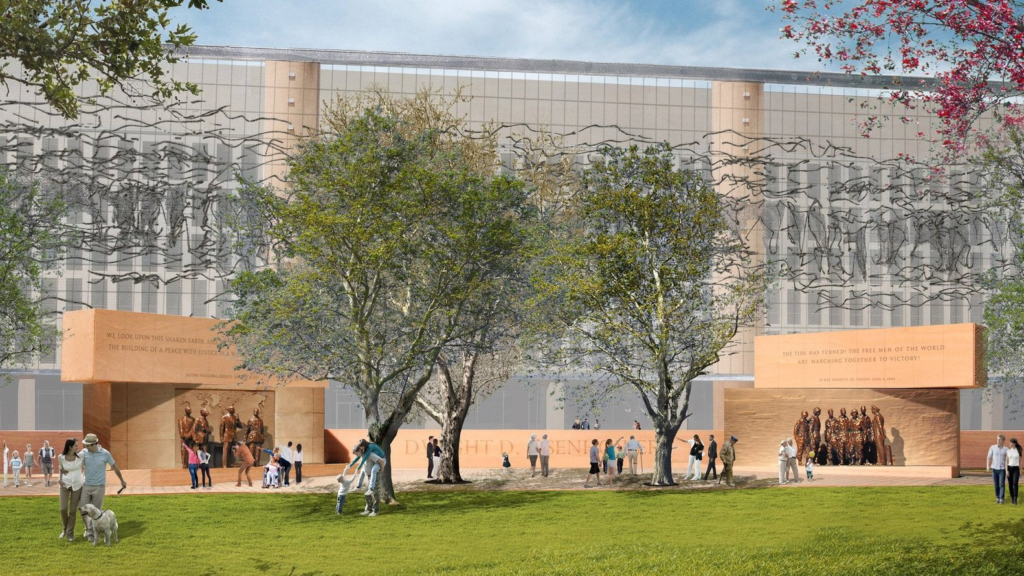
Bee’ah Headquarters by Zaha Hadid Architects
The Zaha Hadid Architects-designed Bee’ah Headquarters has topped out in late 2017 in Sharjah, UAE. With a design inspired by the form of sand dunes and oriented to optimize prevailing winds, the complex is striving for the highest standards of renewable energy and sustainable future targets, a goal for the new headquarters of the UAE’s leading integrated environmental & waste management company. In addition to a zero waste to landfill goal, the headquarters is designed as a zero net energy consumption building.
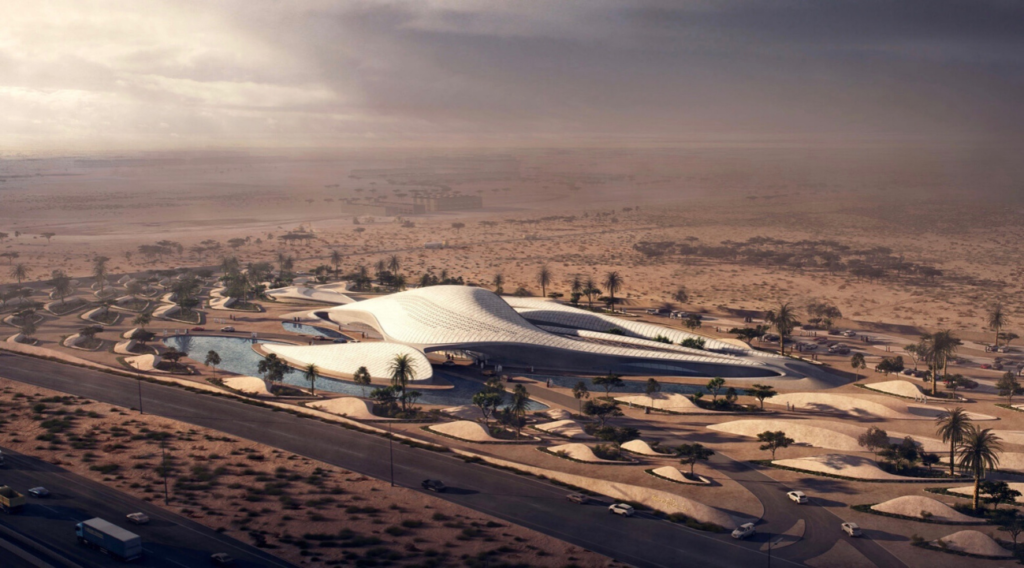
Saudi Arabia Expo 2020 Dubai Pavilion by Boris Micka Associates
Saudi Arabia’s pavilion for the upcoming Expo in Dubai has also earned its place among the most anticipated buildings of 2020. The pavilion, designed by Boris Micka Associates, is spanning across 1.3 ha. It symbolises a window into the future and will help the visitors to experience the rich heritage and culture of Saudi Arabia. Construction of the project started on February 2019. And has been completed in October, just in time for the Expo.
