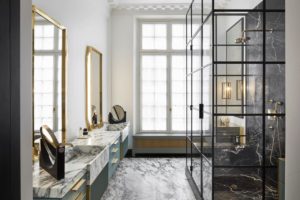Design à la française by Humbert & Poyet
Humbert et Poyet is the result of a meeting between Christophe Poyet, an interior designer from Monaco, and Emil Humbert, an architect from Paris. Together they define their style as “warm glamour.” In 2008 these devotees of the decorative arts founded their agency there began creating interiors for high-profile local restaurants and shop.
The partners have a flair for glamour expressed in a blend of seventies and art deco references.
Soon they were exporting their aesthetic around the glob, with Beefbar restaurants in Athens, Hong Kong and Mexico City, plus, in 2020, a South Korean hotel and Two apartments in Paris. Not to mention Villa Odaya in Cannes, with a flamboyant but eminently confortable décor.

Two projects caught our attention: the prestigious “Villa Odaya” located in the heights of Cannes, where the rooms of this residence are totally open to nature.
And also the “Projet Archives” in the neighbourhood of Le Marais which seduced us by its Parisian charm.
Villa Odaya
With a rare 360-degree view of Cannes and the Lérins Islands, this family residence is full of natural light and a color palette inspired by the Mediterranean below.
When Humbert and Poyet signed on to the project, the residence was merely a concrete shell. The owners, who began the projects several years prior, had decided to halt construction for a period of time. “We received a modern, open to nature, raw structure, and we had to finish everything,” recalls Poyet. “All the flooring, the windows, the surfaces—everything.” The owners, whose primary residence is in Paris, wanted the property to express the glamour of the Cote d’Azur: “something sophisticated, connected to nature, and a design where the inside and outside communicate,” explains Humbert.
The house—whose 13,000 square feet, with five bedrooms and five bathrooms, are connected by a four-story central staircase—was designed to offer its occupants stunning views through every window. “The staircase is the spine of the house, and we decided to create this colorful link, this gesture, to connect all of the floors,” notes Humbert of the architectural feature, pointing out that they chose to incorporate three shades of blue on its walls.
The designers, given carte blanche for the interiors since the owners didn’t plan to bring many of their previously procured items, sourced and designed everything. “It’s an eclectic mix of objects—vintage, modern, [some pieces] designed by us,” says Humbert. “This is what we like to do all the time.” Also characteristic of their work is the attention to precise details and the use of textured materials like marble, brass, wood, and caning. The bold designs on the floors, bright colors, and sleek bathrooms are all Humbert & Poyet signatures.
Outdoor Area

Living Room

Central Staircase
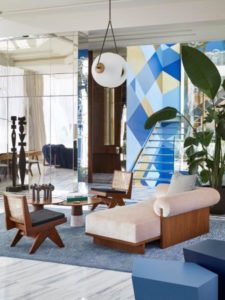
Bathroom
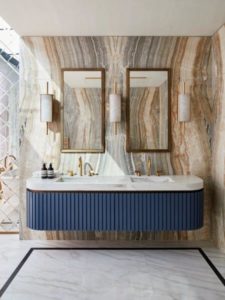
Master Bedroom
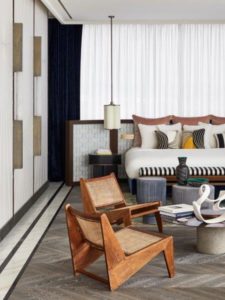
Living Room
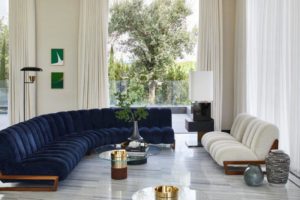
Projet Archives
Located in Paris in the Marais, a neighborhood in the third arrondissement, this apartment is nestled in what was originally a luxurious 17th – century hôtel particulier and which had later served as a jewellery atelier in the 19th century. Spread over two floors, the 250sqm apartment retains historic elements but has now been designed for a contemporary lifestyle.
“The master planning was done in accordance with the classical codes of private residence,” says the designers. The space are organised in an enfilade. Moulding and modernised double doors honour the past and reinterpret it in a contemporary way.
Respecting tradition, the first floor is home to the public spaces that are dedicated to hosting and entertaining friends and family, while the private upper level houses the bedrooms and bathrooms.
The frame of the design was created with beautiful mouldings, an elegant chimney in proportion with the height of the ceiling and the wooden flooring.
A grand entry was built with terrazzo and a brass railing, modern art is throughout the apartment. Furniture that is mid-century and contemporary decorate the apartment for a space that is modern but in harmony with the classical codes of architecture.
The inspiration for the designers was the function of the space, to design a timeless elegant family home, a friendly atmosphere, apt for entertainment and family life.
The apartment was designed where art and design are a part of the lifestyle.
“We are particularly inspired by the modernist, art deco and the Memphis movements, paired with classicism, you can find these periods through the choices of the furniture, colors and finishes in our work and this apartment. All of this combines to form unique spaces that are statements in themselves, strong and refined.” – said Emil Humbert & Christophe Poyet.
Photography : Francis Amiand
Entrance

Hallway / Staircase
[Left Image] Chairs: Le Corbusier Sling 1950. Chest/Console : Jean Prouvé 1950. Ceramics: Georges Jouve + Olivier Gagnère. Sconce : Lolita Lamp, Humbert & Poyet. Console table (green) : radiator cover, brass
[Right Image] Painting: Subway drawings, Keith Haring 1989. Brass railing: Humbert & Poyet. Terrazzo flooring
Living room

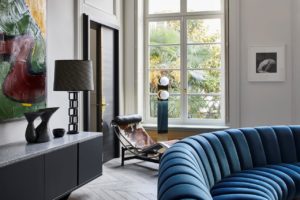
Dining room
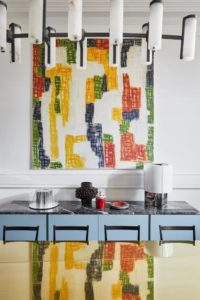
Kitchen

Master Bedroom
Painting: Aaron Young 2001. Bedside table: Humbert & Poyet design. Suspension: Magic Circus. Bed: Flexform. Doors brass: design Humbert & Poyet. Floor lamps: Franco Albini, Olimpia Lamp.
Bathroom
