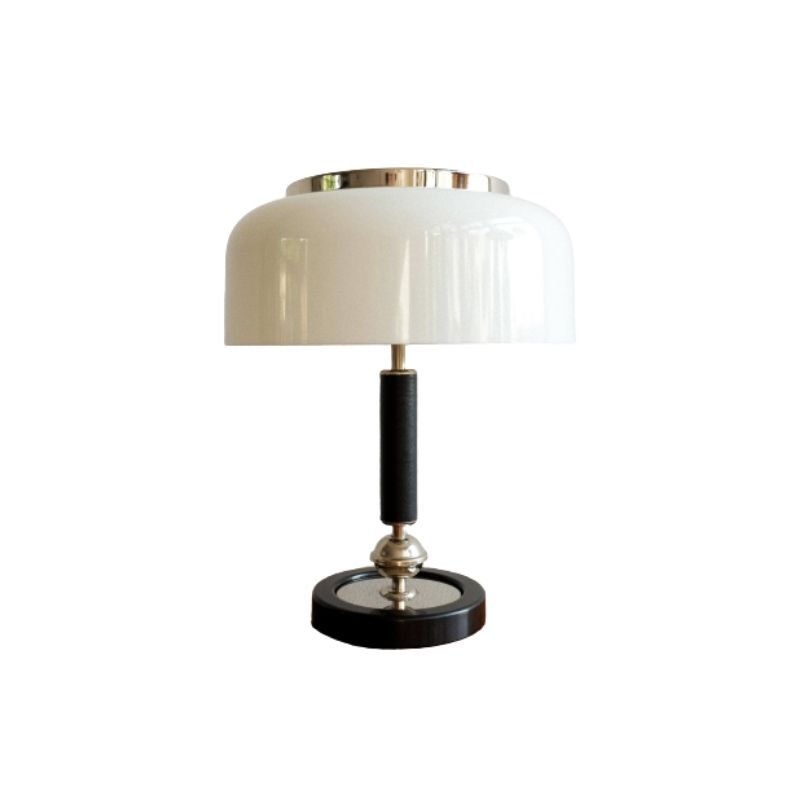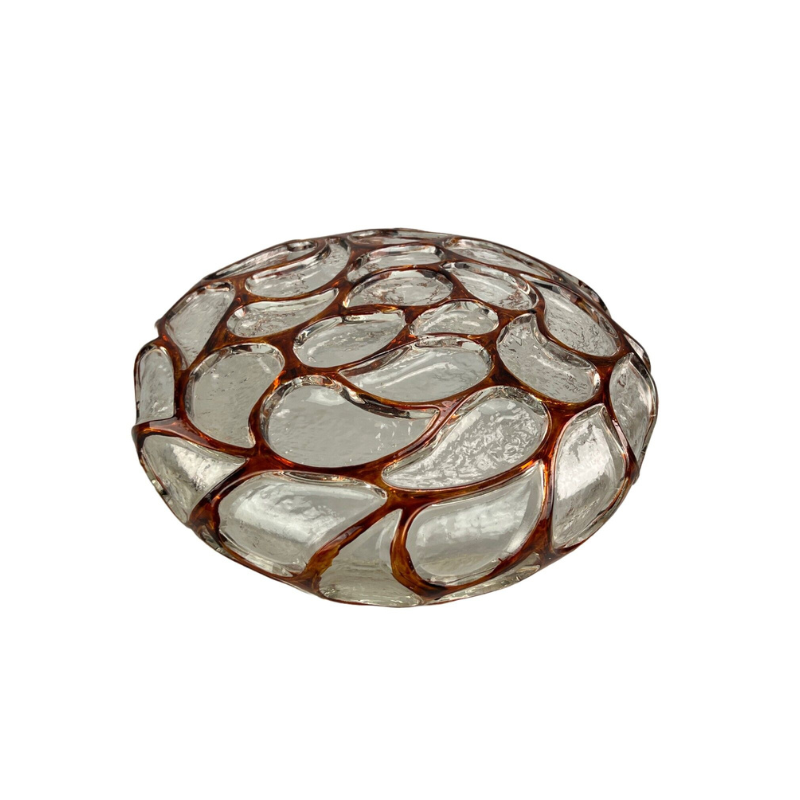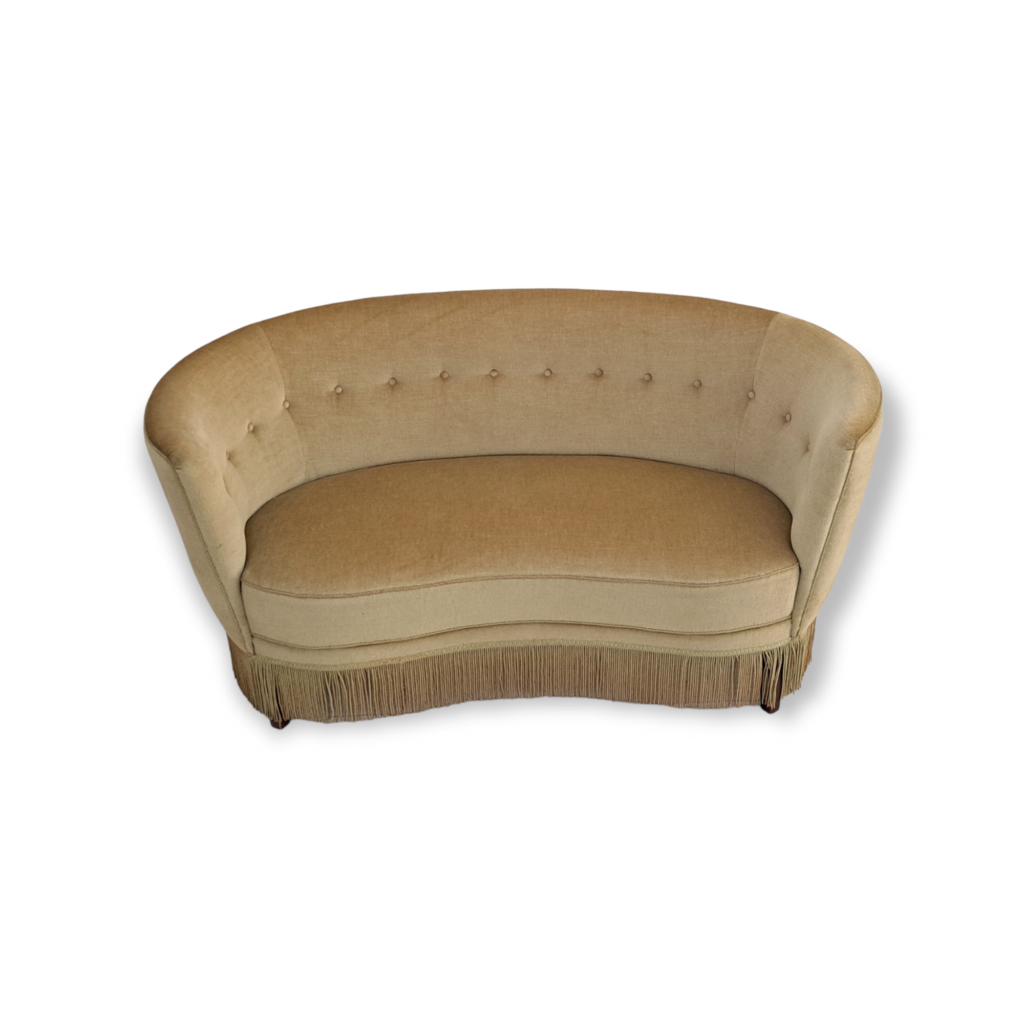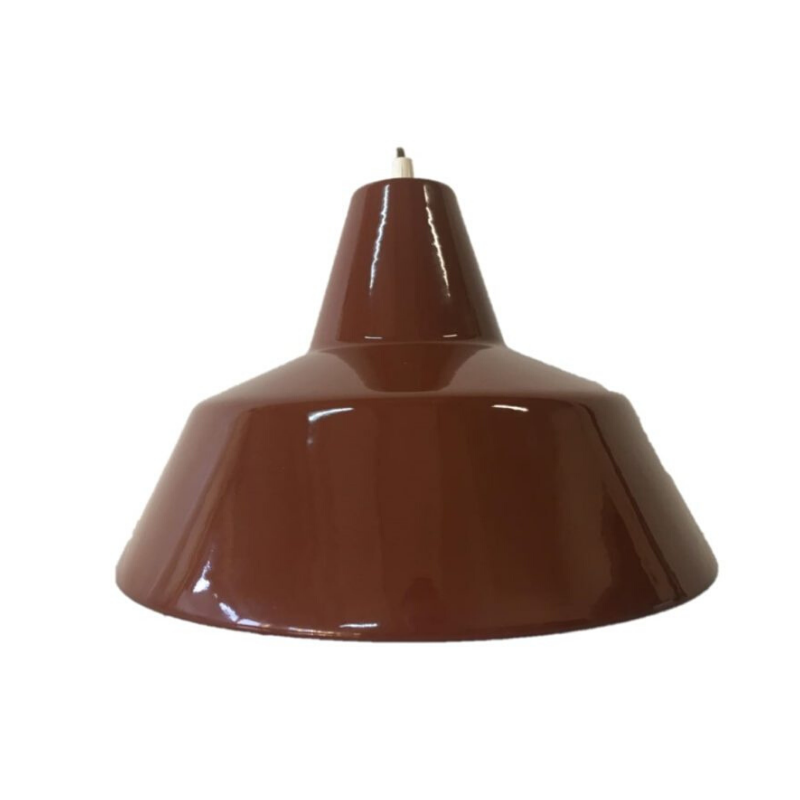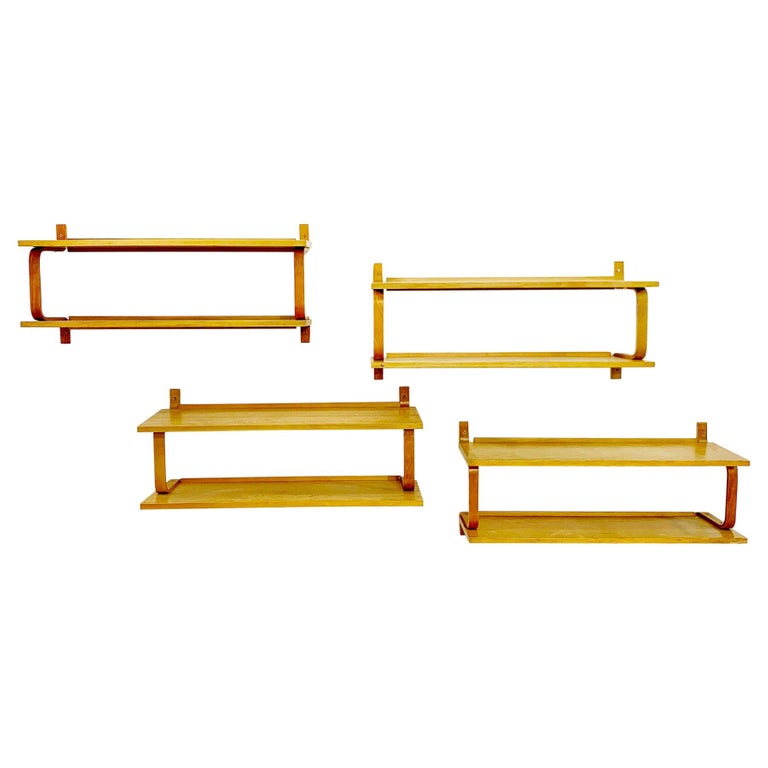With so many CAD applications on the market, which one is the easiest for designers to operate? Remember, also to mention which one is most forgiving for paramatric editing.
Rhino, AutoCAD, Catia, VectoWorks, Formz, Solidworks,...
Just want to get a feel for which way designers design.
Thank you,
and a Happy New Year to all.
We have always....
used Rhino with Flamingo as a rendering complement...but than again the company is called HippoDesign....
I still think that it is one of the very best ones. Solidworks has some advantages, one being that a lot of specialized programs for plastics (flowanalysis,Finite element analysis etc.)are based on Solidworks, but we have never experienced any problems in doing the same thing exporting our models through DXF or other languages. I would also like to hear from others...
Hippo in Ol-Mtl?
Nice to see your reply.
I too, have been using Rhino, since it was in beta, but wish it was fully parametric. Solidthinking Design or Vantage looks interesting, its parametric and it outputs 2D Cad drawings also.
Is Hippo still in Old Montreal? I remember your name/signature on all the Danesco drawings we got at our metal wire plant in Mtl North. I was their 'hand-drafting-in-house design' monkey! But that was over 15 years ago. Moved on..
Hi Yani
I would be suspicious of a 2D drawing output from a 3D. How does it handles tolerances? etc. I like to finish as much as possible the 2D before even getting into the 3D ( of course I take into consideration that the 3D because of it's "virtual" nature has no legal value) whereas the 2D is basically part of the contract and holds you and the subsequent toolmakers etc. responsible. A former HippoDesign employee who is the best on Rhino I have ever witnessed has amended his program to make it parametric...I will ask him how he did it. As to your question:...Is Hippo still in Old Montreal?...no, we moved to a small and charming place north of Montebello (Outaouais region) to try to create some interesting employment in a region where young people do not have enough choices...just another way to "design". You can see some of the products in the index of DA. The production is called "atelier Orange" a tribute to Willem of Orange who's motto was: "Il n'est pas necessaire d'esperer pour entreprendre, ni de reussir pour perseverer"...which is a lot of wisdom in one french sentence...anyway it was nice to hear from you.
In your search for makers of custom made furniture and prototypes, (other thread, there must be quite a number of them amoung your former neighbours in MTL north. When R.G.A. was still on 5th avenue in R.d.P. the neighbour on the other side of the street was (is) a very capable prototyper.
Sorry you other readers for a piece of private conversation....
3D to 2D with CATIA
Right now, I'm playing around with CATIA v5, it has a geat workbench that outputs from the 3D workbench, be they in IGES, STL or DXF, you can output it in various 2D views and layouts. Then you can add as much or as little dimensioning to the drawings as you like. All the inherent 3D data is retained. Great tool.
In Rhino, there is an output to 2D function, which you can save the vector splines to DWG, then dimesion in a CAD app.
Rhino, parametric? hmmm? Sounds like a nice little script he should upload to the Rhino resources site.
Montebello. Nice, close to Parc Omega and the Chateau. Clean air helps clear the mind. Hope you get good Carleton ID grads to join your co-op.
MTL, north, remember it well. Left MTL way back in '96 for Ottawa. But now, half way across the globe, living in the Gulf region.
http://www.roumeliotisdesign.com
If you need any help, please contact us at – info@designaddict.com




