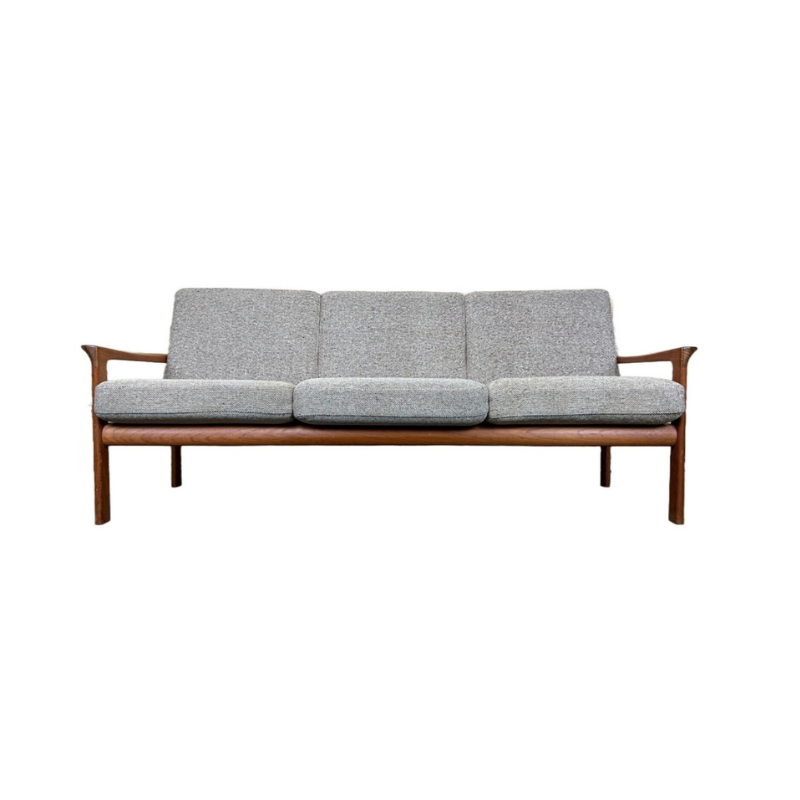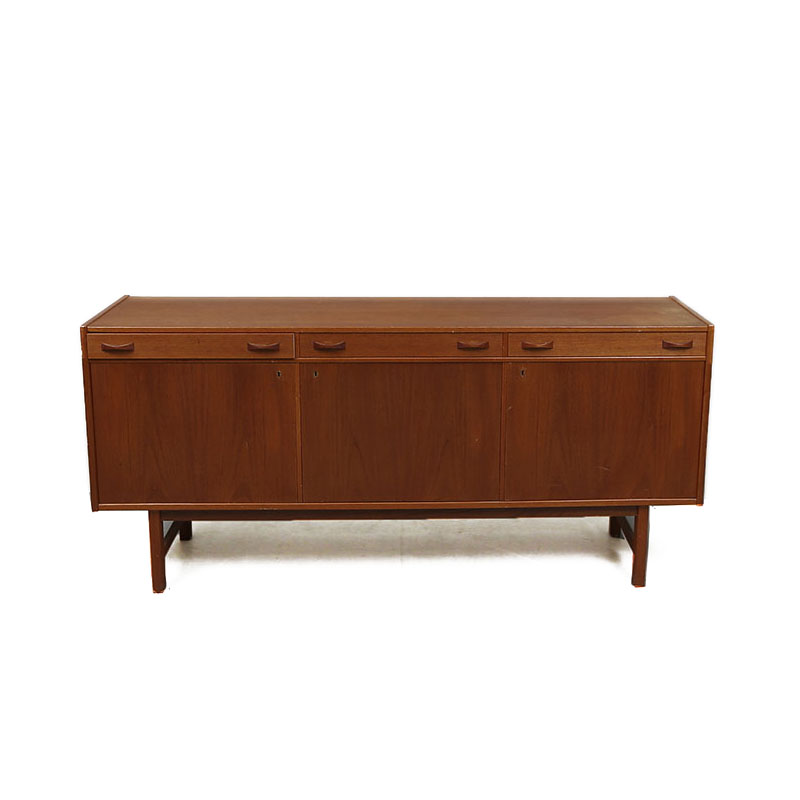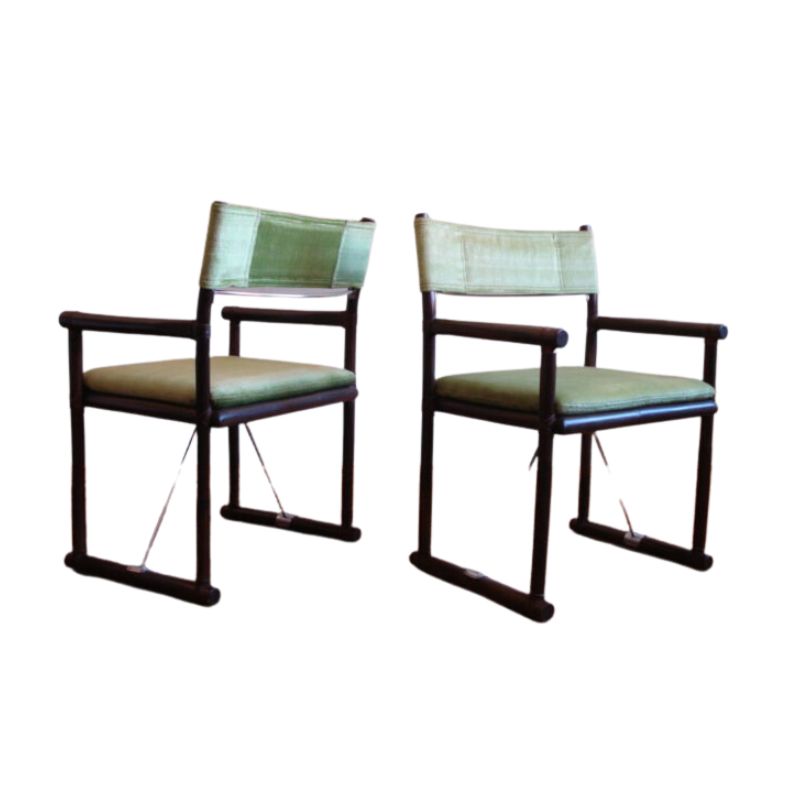I visited old friends yesterday. they live in a 60s modernist house which he designed himself. They're both now well in their 70s. She used to be my kindergarten teacher, living close to my parents and we kept in touch.
A couple of years ago he gave me some Raak lamps and they still have some modernist accessories. But most of the original furniture has been replaced. The tailor made closets in the bedrooms all have beautiful rosewood and teak doors.
I knew from previous discussions that he designed his own house (which I love) and the ones of his two brothers. However I had no idea that he in fact worked for 3 architects in the 60s and 70s. This was never offical and from his home in his spare time as he had a civil job in city planning as a draftsman.
He pulled out one of the plans for me yesterday (photos) and I was amazed. I took some snapshots. A handdrawn plan with his contemporary modernist handwriting on it. This guy I have known my whole life designed some impressive houses! This one is from '61, designed for his brother. The ceramic tiles in the front have the initials of his brother in them. The living area used to be furnished with Artifort but his brother gave it all to a thrift store more than 10 years ago...
The strange/disturbing thing is that his name is never on any plans as the architects were the official designers. He still knows which houses he designed but there's no official record. He's 78 now, threw away much of his plans so soon all this will be lost.
I'm thinking of making an archive of his work. Trace down all the houses, make photos, ... Probably an ambitious plan as I don't have much time as it is but it just feels wrong to leave it like this. Maybe I'm biased and such things happened all the time in those days. I would just love to learn more about it. 

I'd love it
if you could pursue the quest to document as much of this work as possible. Let no more documents be lost !
I am going to peruse that sheet above -- but I already see some unusual features of the drawings. To see an elevation on a blueline Diazo print partially colored by the architect is rare enough. To see a perspective/elevation as in one of the smaller views -- if that's what it is -- is even rarer.
Thanks !
If you need any help, please contact us at – info@designaddict.com









