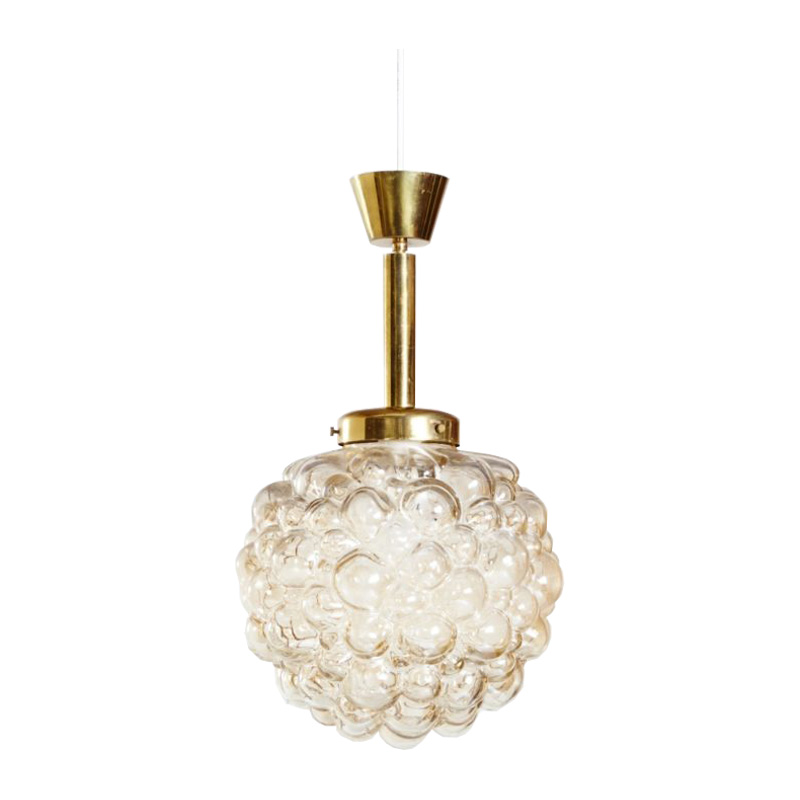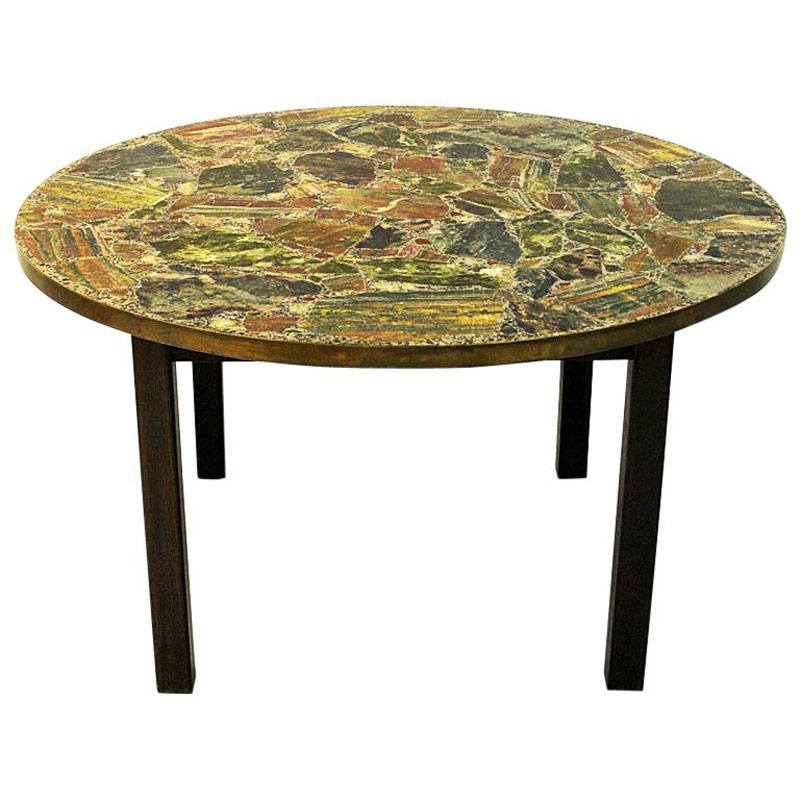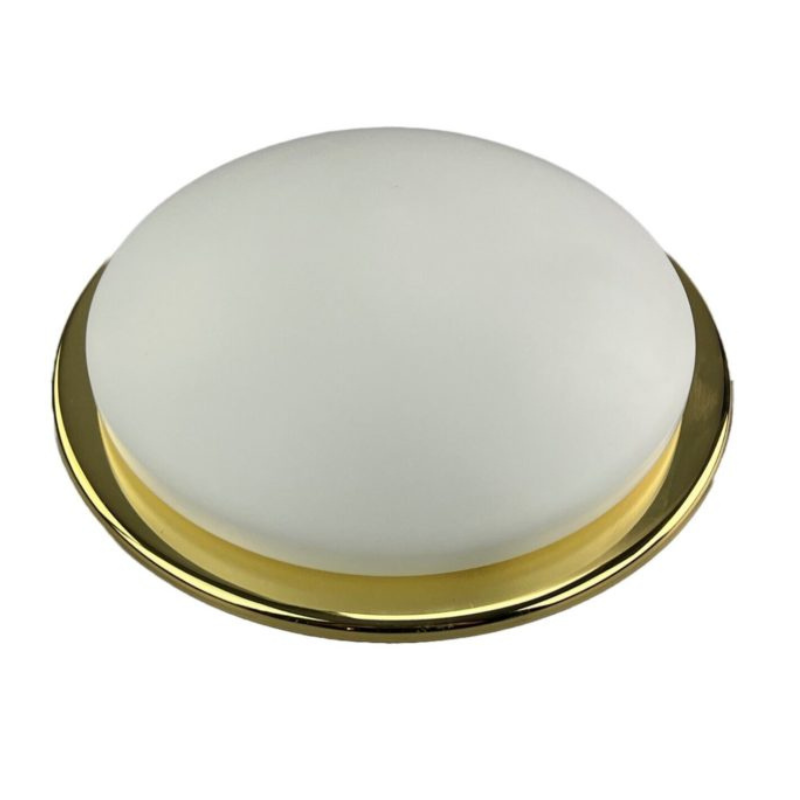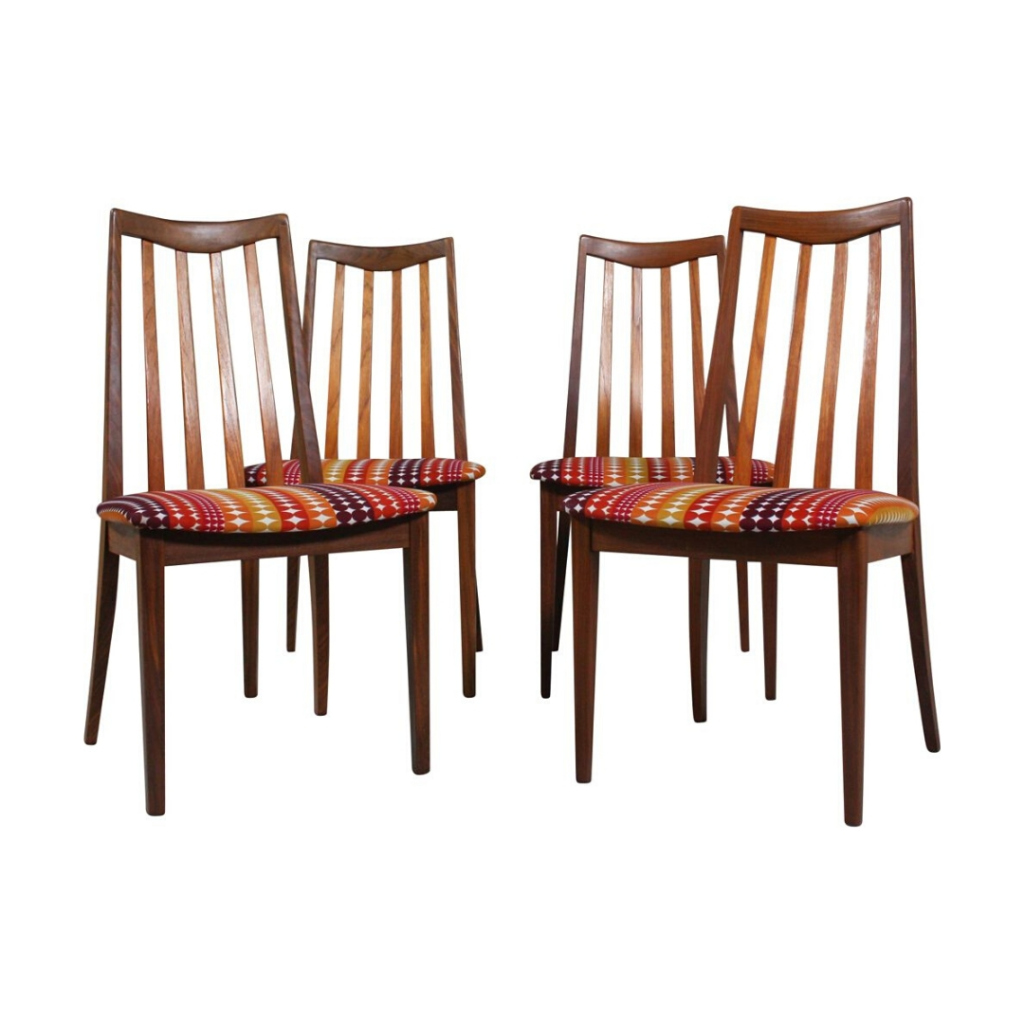Let me preface that I have never been very intrigued by Phillip Johnson's work until now.
The new Dwell has an interesting story about PJ's Glass House Property. The property I find much more interesting than the house, as the story suggests I might.
Could someone take a look at the picture showing the Glass House on the hill top overlooking a pond with a peculiarly scaled concrete structure erected in the pond and explain to me what's going on here. PJ seems to be doing something remarkable and remarkably complex with scale and appearance and juxtaposition not just with the structure but with the structure's relation to the Glass House and the topography of the landscape.
The structure in the water looks kind of ancient (though filtered through modernism) and be-columned and of a type one would expect to be some what monumental in scale, though it is in fact rather small and circumscribed by a modest pond. Above it on the hill top is the Glass House, which is an unadorned glass box of modest size that seems nevertheless to tower some what oversized over the structure in the pond. A photo caption hints at the complexity of what PJ was up to here. It says that scale was being experimented with in the structure in the pond. But there seems to be a whole lot more going on here than just building a small scale monumental structure as an amusing personal joke. There seems to be something going on between the juxtaposition of the Glass Box on the hill top and the shrunken structure in the pond below and the lay of the landscape they occupy. I wonder if anyone is struck by this photo as much as I am and if anyone would care to comment about what they think PJ was up to here. It seems brilliant, but I can't quite explain why.
The best I can come up with is that we are looking at a bucolic, natural procession of ancient ideal (tied to the water of life) to the modern ideal cut off from the water of life but achieved at a much higher level with and with broader view and awareness. We live in the Glass House, but we come from a more fecund ideal of the past. And this is all somehow an expression of PJ's sense of the procession of the individual in his own life and the culture over time.
Phillip Johnson: PT. 2
The magazine story makes clear with a quote from PJ that architecture to him was the orchestration, or perhaps the choreographing, of procession, rather than the sculpting of volumes and spaces. This processional quality, which is, frankly, noteworthy for its absense in the Glass Box is overtly present in the relationship between the Glass Box and the structure in the pond, on the one hand, and in some of the interiors photograped of other structures on the property on the other.
Procession is defined in the dictionary as follows.
1 a: a group of individuals moving along in an orderly often ceremonial way b: succession, sequence
2 a: continuous forward movement : progression b: emanationI think these definitions capture rather accurately what happens in some of the interiors photographed in the story, as well as what may be happening in the picture of landscape with the Glass House and the structure in the pond. Striking in any case.
Just as the glass house is more interesting for what is not very much concealed on the inside, so it seems was PJ. The story calls him a mannerist inside a modernist. A fair assessment. Too bad he was a repugnant fascist inside and out for a quite considerable time.
I'm not saying at this point that I'm ever going to love, or even like the ATT tower, but I do think if one keeps in mind the concepts of procession and a mannerist within a modernist, that one can better understand the dramatic effect (the kind of effect echoing the effects Albert Speer achieved in fascist architecture) on the eye of the building as one's eyes track from bottom to top. And it seems clear to me, at least, that the former fascist recognized a kind corporate neofascism quite sometime before others and reacted to it both with a thinly masked, derision and an ambiguous self awareness of a reformed fascist that, like a drunk with booze, there is something in this fascism that will be forever tempting, seductive and dangerous, no matter how cleverly I find ways to poke fun at it and burst its bubble.
PJ had a kind of honesty that great artists possess. But I am not sure that his humanity, which great artists also possess in vast quantities, matched his honesty.
dc, there is a fascinating...
dc, there is a fascinating documentary out there (I saw it maybe on PBS or the history channel years ago) in which PJ walks the property discussing the architecture, the land, the chonology of the building process, etc.
In Lincoln, Nebraska, we have his Sheldon Memorial Art Gallery - don't know if you have ever been here or seen it up close and personal - but if you or anyone reading are ever in the neighborhood I would recommend you do not pass up the opportunity to see this remarkable building firsthand.
Sadly, dc, the days of...
Sadly, dc, the days of Cornhusker football dominance are long gone, about as likely I think to return as Philip Johnson.
Architecture as process was very much I believe in Johnson's mind as his compound in Connecticut came into being.
I have never been able, although I admire that building immensely, to feel very good about the Glass House. I'm not certain for one if it could be lived in very easily - it finally just seems too formal, a shirt always in need of an iron, and it absolutely screams in its loudest voice Mies. Also, and probably more importantly at least for me, a significant portion of the woodlands, once such a prominent feature of that New Canaan landscape when the home was first built, were subsequently cleared as Johnson's vision took shape. The house looks strangley better to me in early photos than it does now.
It could be worse I know, parking lots, Walmarts, etc. I admire Johnson's buildings. But I love trees.
Hudsonhonu...
Have any of the great modernist architects designed any buildings out on the great plains of Kansas or Nebraska?
I am not talking about Lincoln and eastern Nebraska, which I consider, like eastern Kansas, where I grew up, to be a transitional zone and not truly apart of the great plains of western Kansas, western Nebraska and the western Dakotas.
I would really like to see some pictures of one, if there is one, say, a school, or library, or townhall or something. I have always been fascinated with the great ocean of grass (now largely plowed) that surrounded the Islands of the Black Hills as the Sioux used to refer to their world. I've wanted to know how a great architect responded to the vast expanses of silence and wind. Know of any?
Wright as you know has had...
Wright as you know has had significant influence here, with several homes he designed scattered throughout Iowa, Nebraska, and Kansas.
And modernist design ideals, while not as abundant as on your West Coast, are certainly apparent across the Great Plains.
Unfortunately, builders, not architects, determine the vast territory of what is built, the majority of which is uninspiring and without vision. The housing boom in Lincoln in the 80's and 90's produced maybe one exceptional design for every 10,000 dull McMansions.
But Lincoln, maybe because it is the State capitol and is home to the University, has had over the years a number of very talented and visionary local architects. I would guess that there are at least two or three hundred notable homes I am aware of built in Lincoln during the 50s, 60s and 70s that one would define as modern.
And the commercial architecture is quite impressive as well, modernist to a large degree on the whole, with a number of great buildings downtown, including Johnson's Sheldon, and the Wells Fargo bank which was designed by I.M. Pei.
Hudsonhonu Pt.1
Thank you for the above observations about Lincoln. I had a feeling that modernist architects would have had a significant influence there.
Regarding architecture in California, it is actually largey just as bad as everywhere else, perhaps worse, because California for half a century has been in a housing boom not unlike what Lincoln went through during the 80-90s. Housing booms inevitably induce cookie cutter mass production on large scale and with very few exceptions leads to housing developments and retail developments driven almost entirely by market research that ultimately doesn't care much about what works aesthetically or philosophically. California's high land costs the last 20 years have very nearly strangled off any large scale, progressive developments. Faux Mediterranean, which people new to California greatly prefer to date has dominated home construction here for 15 years at least. Most people who come to California don't even realize that old California architecture was almost entirely stick and frame construction just like what you see in old midwestern small towns, followed by a brief burst of craftsman style architecture that was then eclipsed by a competition between modernist, California ranch, and faux meditteranean. The California ranch prevailed for up until the 70s and then came the relentles spread of the red tile roof over wood frame with blown stucco walls. Faux meditteranean, which people so love when they come to a place like Santa Barbara never existed until the earthquake and tidal wave of the 1920s that wiped out most of Santa Barbara's old State Street commercial street, which if you ever see old pictures, you will immediately recognize as retail architecture quite similar to what lined mainstreets in Nebraska in the first two decades of the 20th Century. It was quite a beautiful old town because it combined palm trees, live oaks and desert shrubbery with mostly upright stick and frame construction, a bit of what I call American colonial empire architecture, like what you see in old military bases like the Presidio in San Francisco, some delipidated remnants of the old Spanish adobe Presidio of Santa Barbara, and a relatively few adobe houses.
Pt.2
But then the tsunami came and wiped everything away with a +-20 foot tide (it was kind of a kicked back tsunami with a slow steady rise, not something kinetically stunning like in the movies if I recall correctly). The town fathers, who were a combination of railroad men, oil men, citrus growers, cattlemen, vegetable farmers, and a rising number of wealthy coming to retire, got the idea that Santa Barbara could be more easily promoted if it adopted this faux meditteranean architecture with the red tile roofs, so they zoned to encourage it and orchestrated the rebuilding into what people think is so marvelous. Frankly, down town Santa Barbara is just a beach equivalent of the Country Club Plaza in Kansas City in architectural terms. And yes, people love both. I do. But both are just as "designed" and nonindigenous as, say, Disneyland. The chief difference between the Country Club Plaza and Santa Barbara, outside of the climate, of course, is that Santa Barbara stuck with the main street concept with diversified ownship, whereas the CC Plaza started from scratch as a planned city entirely owned by one development company. Put another way, Santa Barbara was a planned mainstreet whereas the CC Plaza was a proto shopping center. But my how I have digressed just to say that California architecture produces neither more good architecture as a percentage of the total than does Lincoln, nor more linked to its roots than does Lincoln.
But back to my original question about modernist architecture on the great planes. Would I find any buildings today in Scotts Bluff, Neb. or Great Bend or Dodge City, KS that were done by noteworthy modernists. I figure there must be at least one some where out on the great plains. If so mention it to me. I know places like Lincoln and Lawrence and probably Norman and Stillwater OK probably have some. But did any of the really far western great plains towns get any? The great multi-cylindered concrete grain elevators, or even the more lonesome, smaller box grain elevators, look so absolutely magnificient to me that I always wonder what some modernist structure would look like there. How interesting would it be to see PJ's glass house sitting in a fabulously broad expanse of blue stem or prairie grass. Perhaps it would be called a
"Glass Soddie." My grandmother was born in a real Soddie.
Sorry to have gone on so long.
.
. . .and this simple wood-sheathed summer cottage was drawn for Darwin Martin in 1908, for an unidentified site (Wright's Martin house, magnificently restored/reconstructed, is in Buffalo)
. . .another look at his rural wooden style, soon to be set aside for more exotic stuff. This is probably a Marion Mahoney rendering.
One example would be the Ruby...
One example would be the Ruby and Walter Behlen residence in Columbus, Nebraska. The Behlen's, owners of a large steel manufacturing plant in Columbus, had their rural home built in 1958, designed by Leo Daly architects, Omaha, Nebraska, a firm with some national acclaim. It is currently on the Nebraska historical register (amazing in and of itself as usually that designation is saved here for only those buildings that William Jennings Bryan or Willa Cather slept in). The Behlen family is trying to gift the property to the State of Nebraska - which appears unfortunately to be quite a difficult process. I have not seen it in person, but the photographs I have seen would lead me to believe it is a remarkable building.
I imagine if one would look hard enough there are a couple other noteworthy modernist homes in the Nebraska heartland, but most, even the ones in the larger metro areas, are, as a friend says, protected by neglect.
Of architects you might recognize as noteworthy, I don't know. I think we downplay "noteworthy" in this part of the country. Burket Graf here in Lincoln comes to mind, among others, as an architect who has made an outstanding contribution, but I am not certain alot of people would recognize that name. We are fortunate here to have an architecture of such great character and vitality.
If you need any help, please contact us at – info@designaddict.com









