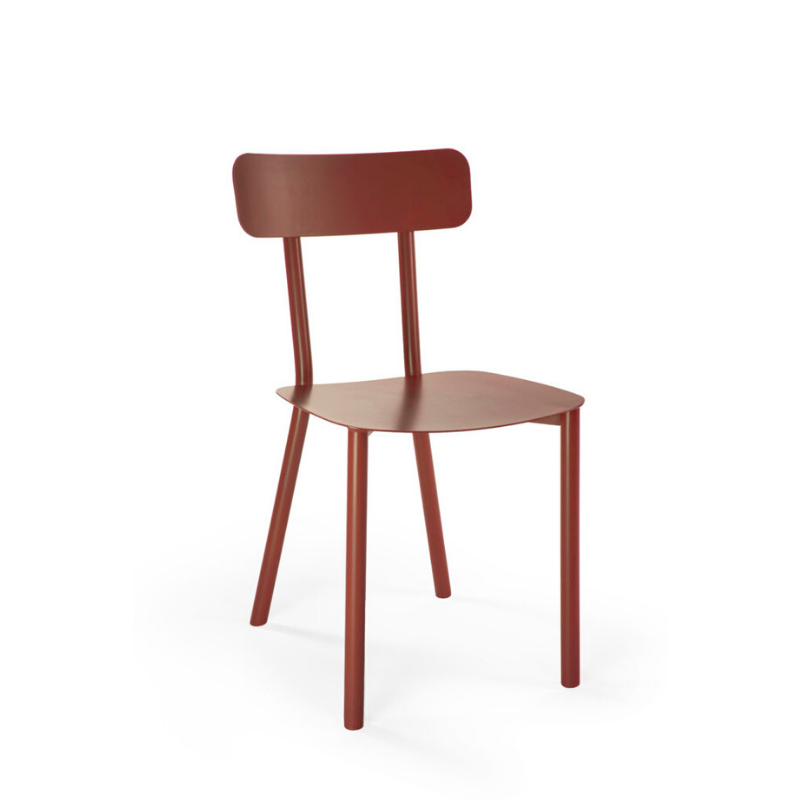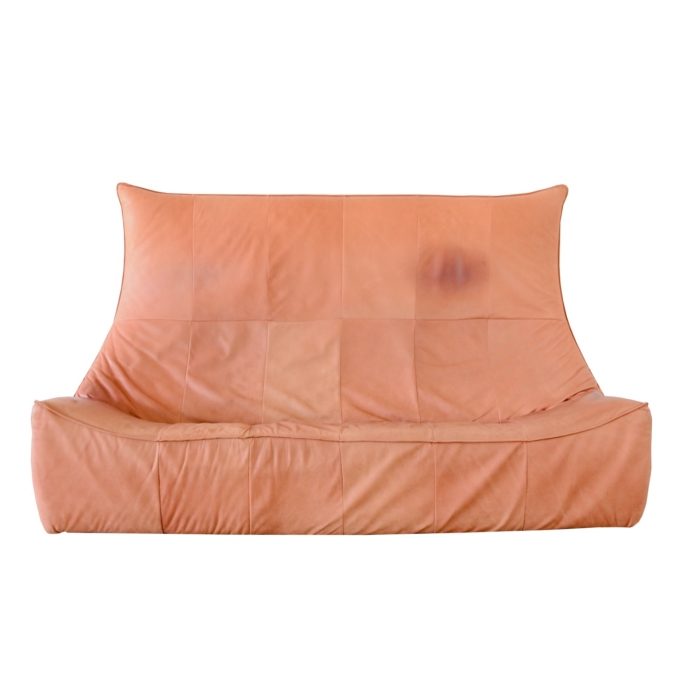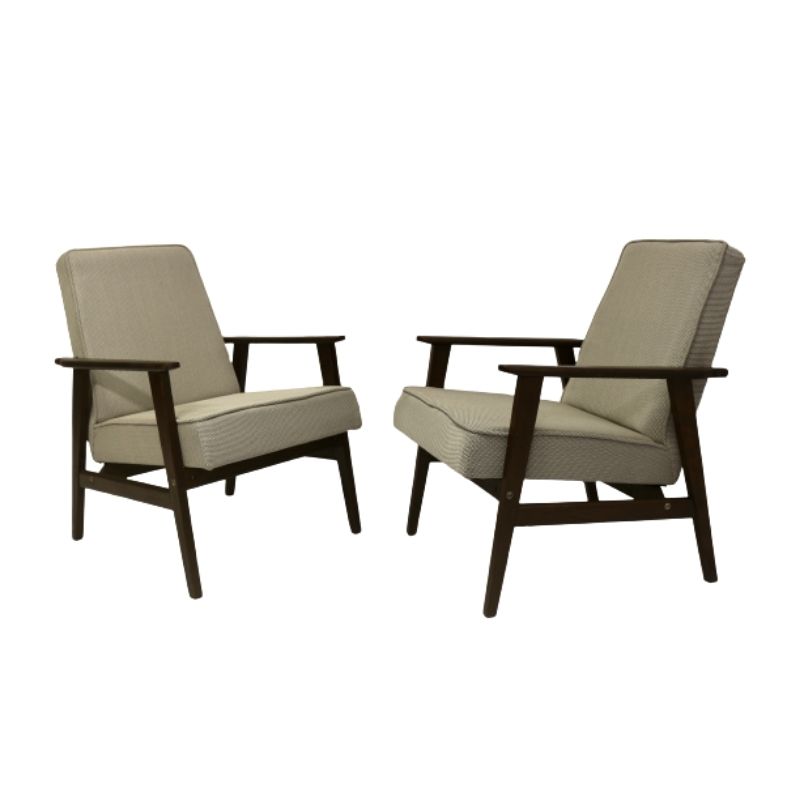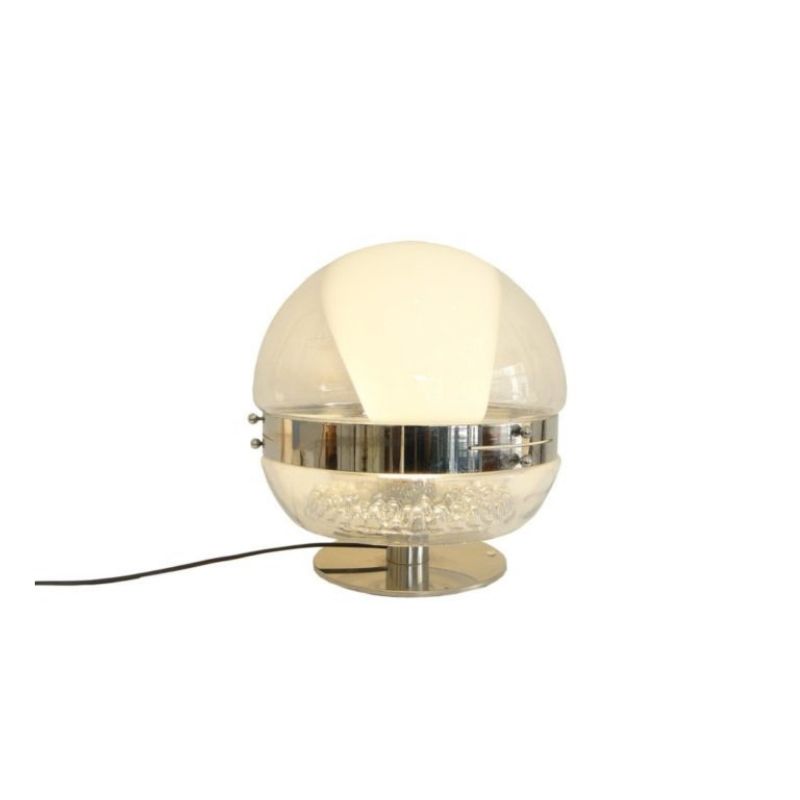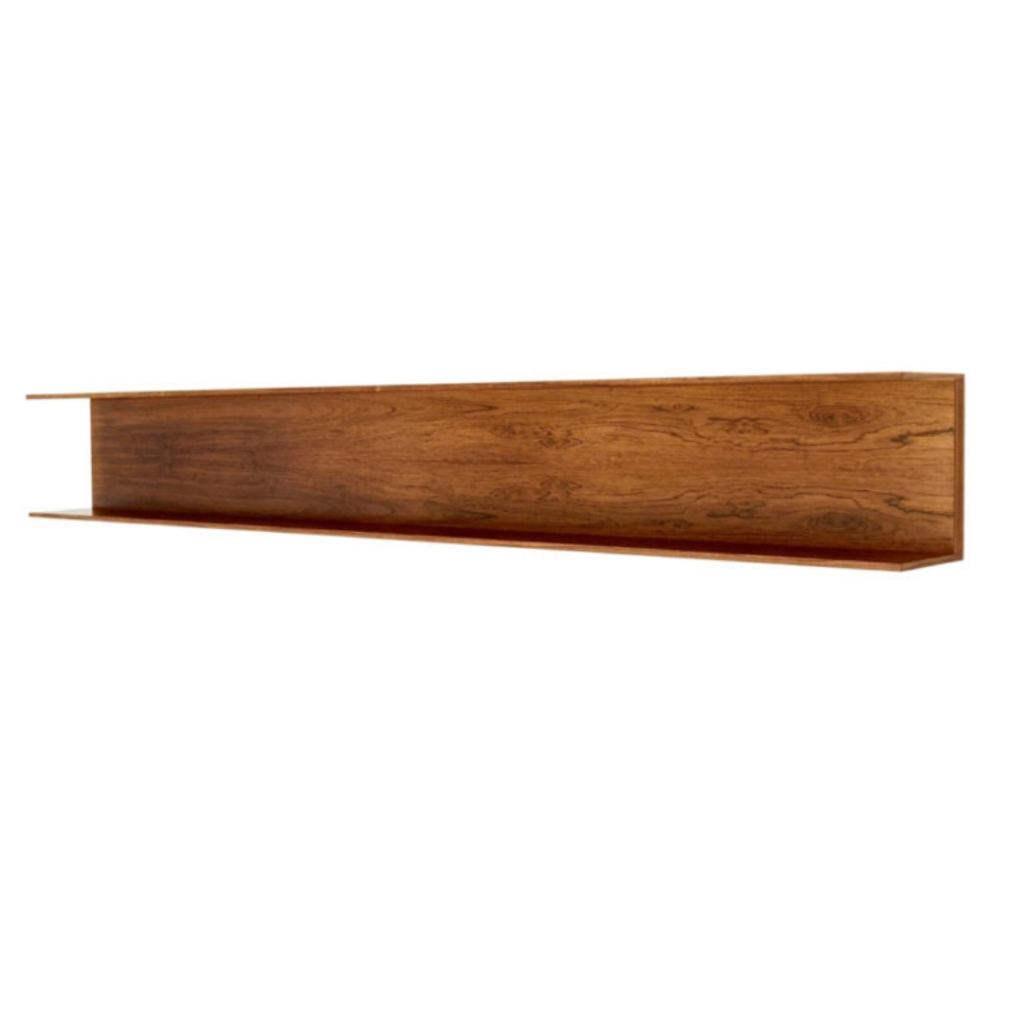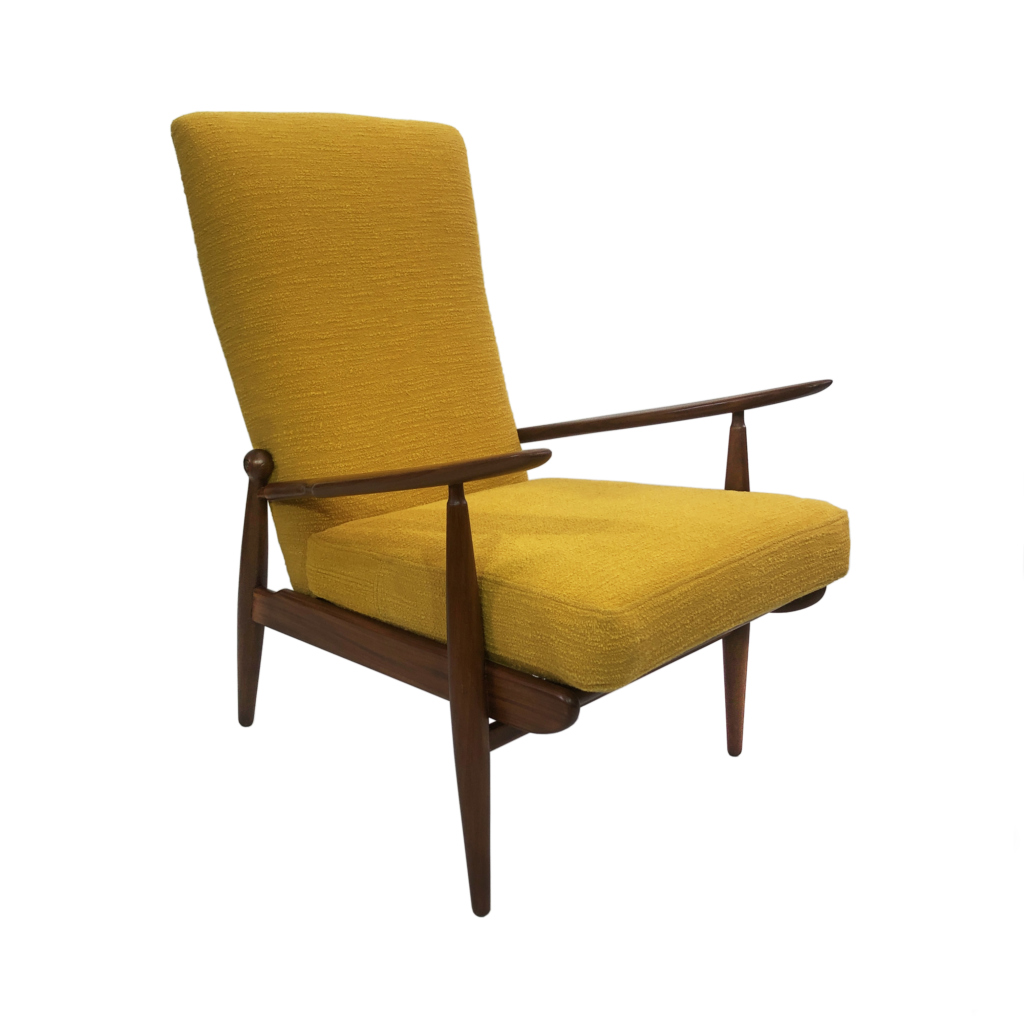I read somewhere that Frank Lloyd Wright drew up plans for cement block (or something) construction houses designed so that service men returning from World War II could build houses for themselves. He did it, because there was a huge housing shortage for several years after the war. I don't know if these were part of his Usonian houses, or something else. But I would like to find a copy of the plans and explore them. I'm thinking it might be fun to try to build my own Wright.
Good idea! The other thing I...
Good idea! The other thing I have always wanted to stumble upon is Charles Eames' prefab kit plans that never got produced. I heard a rumor a few years back that they were going to make them in Japan and if all went well sell them internationally. I have a feeling this never happened.
The funny thing about his kit is the roof was in a semicircle shape - not flat. unexpected from him.
There are so many Wright books out there. I wonder if one would have it in there. Could you contact the Wright museum or foundation to inquire? They were meant to be built by people other than Wright in the first place!
.
Careful; Lloyd Wright is a different person from his father, Frank Lloyd Wright.
There is a Legacy Program at Taliesin, which is prepared to redraw and construct Wright designs that they they determine to be appropriate to the circumstances (as I understand it). This has been controversial, both within and outside of the Foundation.
As for "build-it-yourself" Wright designs, his earliest block houses, built (with said architect son) in the LA area in the early-mid 'twenties, were of a complex double-skin "textile block" construction, with rebar and grout connecting and spacing the stacked tile-like blocks. These blocks were usually cast on-site, sometimes using the indigenous sand, and were said, by Wright at one time or another, to be capable (eventually) of owner-construction. Four houses were built.
There was a cooperative-housing scheme in the Detroit area in the early 'forties, but these were rammed-earth berm-style homes. Though owners would have helped build each others' houses, the War intervened and the project never came to fruition.
I know of no other Wright projects that match your description. I have an extensive Wright library. Can you describe further ?
SDR U S A
Unfortunately, I cannot...
I read somewhere, perhaps in Dwell, that shortly after WWII during the huge housing shortage of the time FLW designed some cement block houses that could be built by returning servicemen themselves. Maybe the mind is playing tricks with me, but that's what I recall reading somewhere.
Well, I am
forgetting one other Wright program, the so-called Usonian Automatic concrete-block type. This is usually seen as related to the earlier Textile Block work mentioned above. The first built Usonian Automatic -- the Benjamin Adelman residence of 1951, in Phoenix, used a custom-made 1 x 2-foot block, many of them pierced, with a glass pane, as the wall material. (The Textile Block was 16 inches square.) I'll post a picture or two. The other built examples are in Arizona, Ohio, New Hampshire, Michigan, Washington, and Missouri -- all before 1956. Again, I find no mention of this as a GI-housing program, but the system was meant to be capable of being owner-built. In fact, with a steel or concrete (flat) roof, much of the serious construction would be beyond the typical homeowner's ability.
The Kalil residence, located half a block from another late Wright home in Manchester, NH, was built in 1955. W A Storrer tells us, in his large "Frank Lloyd Wright Companion" (p 414) that Dr and Mrs Kalil agreed to have built the machine that would press the blocks, and to sell it to the next user for its $7500 cost. The device produced 7000 lbs of pressure, enabling the block to be removed immediately, and the next made "in a production-line manner. . . Production of blocks took one winter, raising the shell (single block wall, not double) the following summer, and finishing of the interior the following winter." The house has two bedrooms, two baths and a study. Storrer does not say who actually did the work, though it was supervised (as usual) by a Taliesin representative.
Not exactly go down to Home Depot and...
get some concrete blocks and start building, eh? 🙂
Still, what a great looking house. I love it. This is exactly what I was hoping for. I wonder where the block forms and stamper have gone?
Really, I love this house. I've always like concrete and concrete block ever since I went in a concrete block house, or structure, of FLW's in Los Angeles. I know his other houses with wood and stone are awesome, but there is just something so purely American and 20th Century and Wright about his block houses. His other houses are magnificient, but their materials seem much more allusive to his Japanese influences. This house you've pictured just is totally American in the best sense of that word American. There is an unapologetic frankness (no pun intended) and lack of pretense about the materials and their use that I absolutely admire. America made a wrong turn when it turned away from concrete and block in my opinion. I still like Arthur Erickson's phrase that concrete is the marble of the 20th Century. To many designers modern and post modern began to use concrete in a fortress aesthetic brutalism. Wright even did in the Gugghenheim. But look at what Wright did with this house. Setting glass blocks into the concrete blocks themselves makes the whole house radiant and makes the house feel more masonry than poured. I just love this house you have posted.
I like
the curious pattern that is made by the operating windows in the living room; you can see how they are stepped diagonally in the exterior photo.
There are other houses of the same sort. One has recently gotten a new owner. I'll see what else I can share.
The plan is typical late Wright: sort of a geometric biology or botany. He made endless variations of these plans. . .
.
A fourth page from the book shows how the earlier Textile Block houses were designed to be assembled. There is little difference from the Usonian Automatic system illustrated above, other than the size of the block. The assembly of these systems is clearly not something to be taken lightly -- but it could be worth the effort. The double skin would allow any number of services to be concealed within -- and modern insulation would be an advancement over what was available at the time these were first put into practice.
A recent thread at Wright Chat discusses the earliest of the Usonian Automatic houses.
http://savewright.org/wright_chat/viewtopic.php?p=39904#39904
Then, there's
always Google Images. One has to be careful not to label every Wright Usonian "Automatic." The Usonian house appeared in the mid-thirties as a simple house of wood and (usually) brick, with a flat roof and a sheltering layout that exposed the occupants to their environment on the side away from the street. Later Usonians could be larger and of varying materials; Wright died in 1959 and built scores of houses in the 'forties and 'fifties, many of which can be called Usonian.
The Usonian Automatic, appearing in the early 'fifties, is much rarer in the oeuvre, and always appears as a concrete block design with the characteristic beveled and (sometimes) pierced block construction. Even the flat roof is usually made of concrete, and edged with a special patterned block.
http://www.google.com/search?client=safari&rls=en&q=Usonian%20Automatic&...
If you need any help, please contact us at – info@designaddict.com



