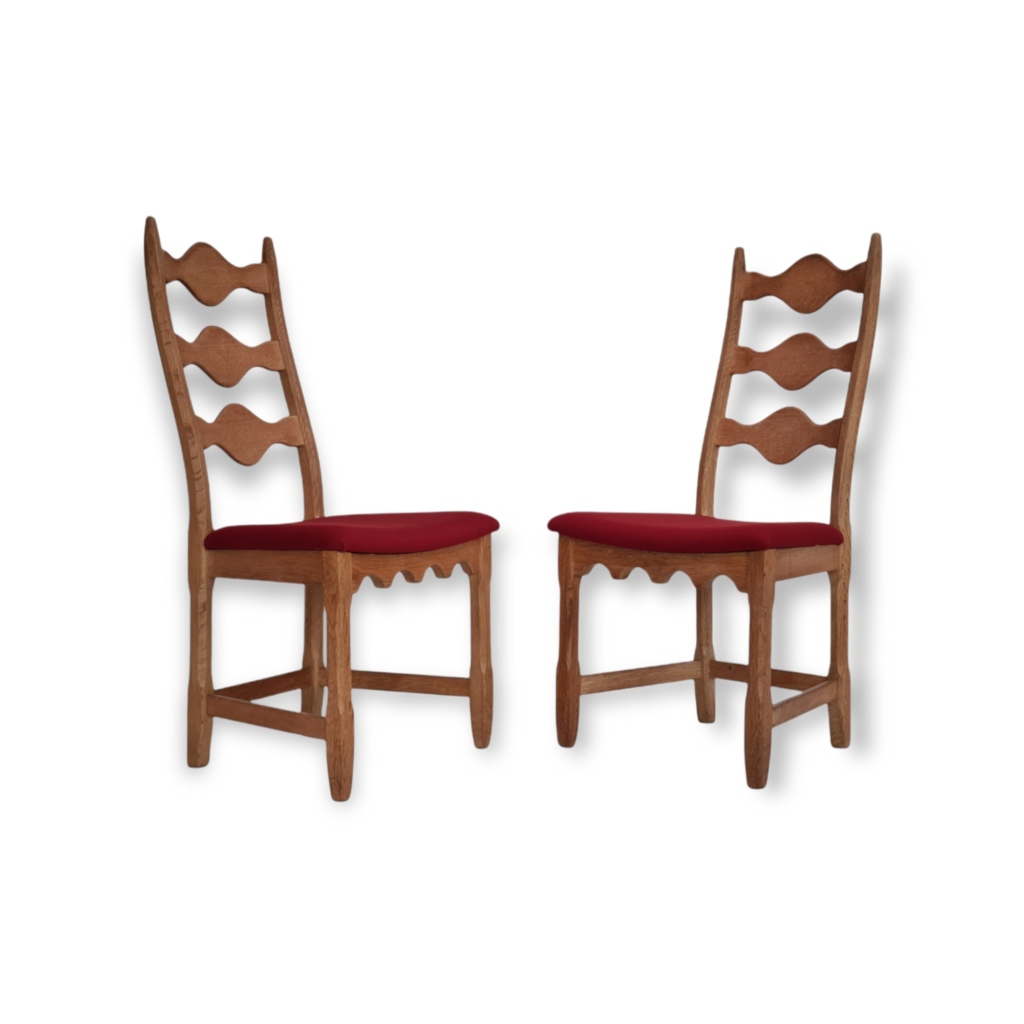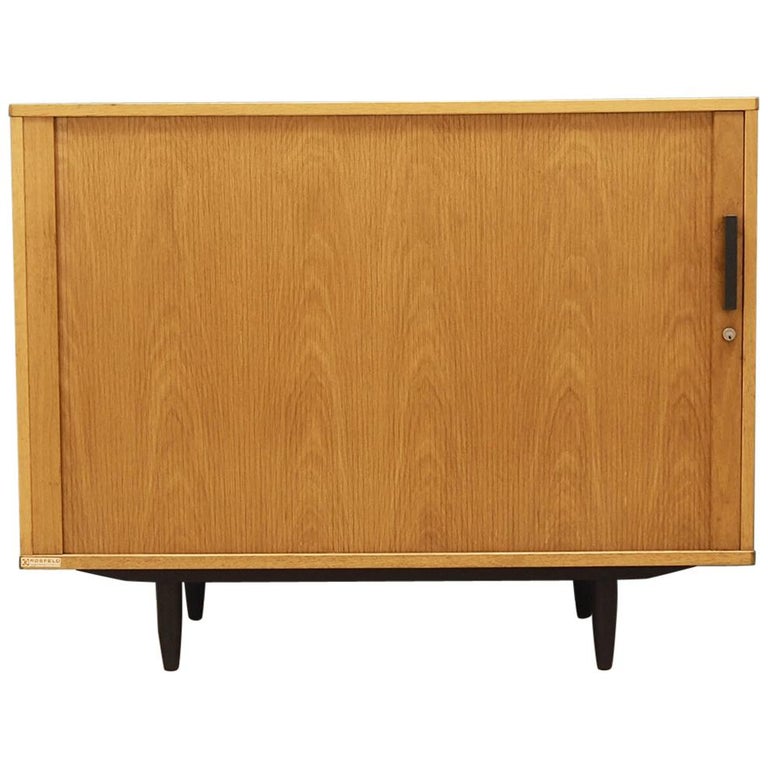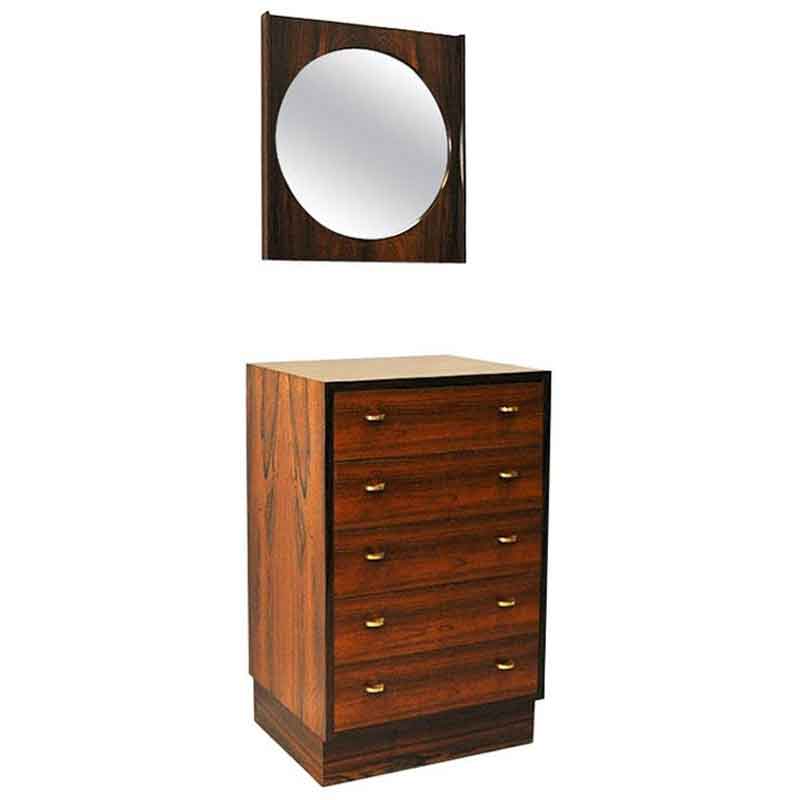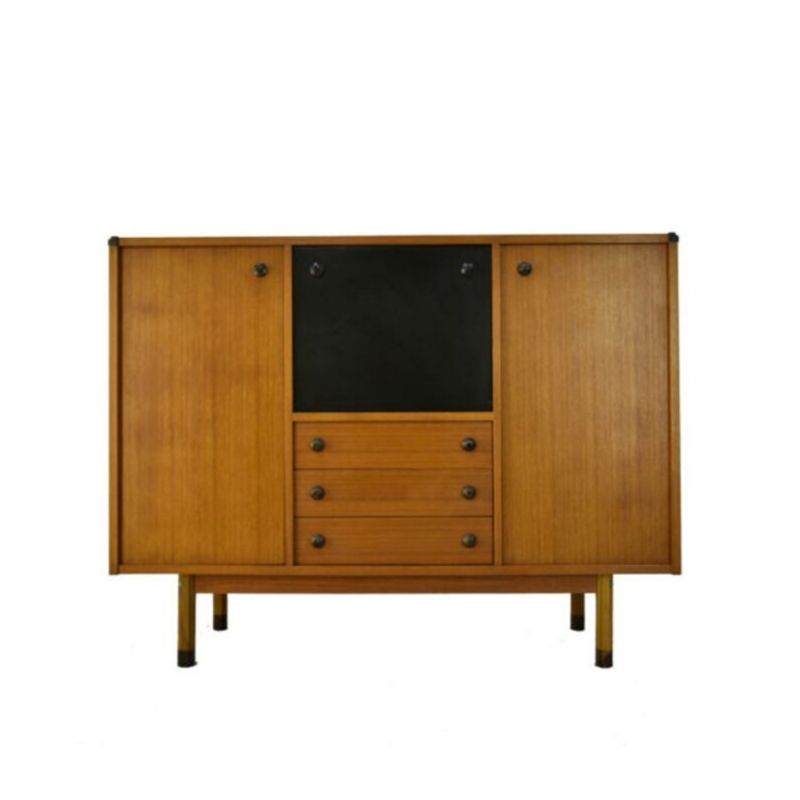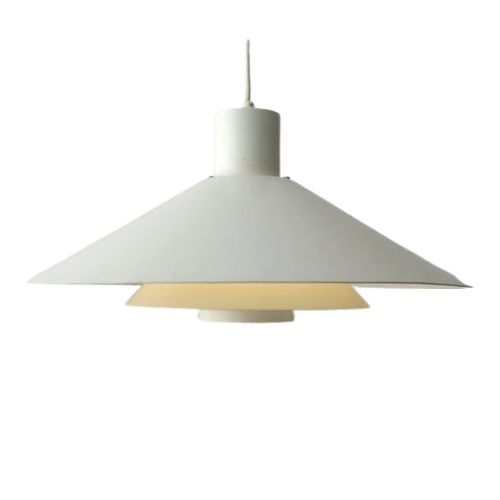Another little teaser
OK, here's some more. Our tour (there were only 4 of us) was given by Lord Palumbo's assistant of 30 years and this girl knew some dirt. She lives right nearby in Uniontown (Unionville?) which is where Mrs. Hagan (the original owner) still resides at 99 years of age and they are great friends. For instance, whenever VIPs visit Kentuck Knob and buy Mrs. Hagan's book, Patricia, our docent, will take the book home that night and have Mrs. Hagan sign it. Anyway, Mrs. Hagan and FLW had some huge feuds during the construction, some of which Mrs. Hagan won and many, many more which FLW stood firm.
For instance, he was really old, 80-something, when the Hagans called him at Taliesin about designing the house. He told them that he was totally all about his Usonian houses and that he could only offer them a Usonian house, which, I'm sure you know, were only about 1200 square feet. The Hagan's wanted a house about twice that size and were willing to pay. The going rate of the regular Usonian was 55,000 USD at the time of which FLW realized 5,500 USD as his fee.
Now, the Hagans had the advantage of being friends with the Kaufmans who owned Fallingwater which is only 6 miles away. The Kaufmans warned the Hagans to only let FLW know half of their actual available budget because the man would eventually end up spending twice what the budget was and therefore, everyone would come out happy.
Well, FLW wouldn't visit the site, so the Hagans drove to Taliesin with the plat of their 80 acre site and were grilled for three days r.e. their hobbies, lifestyle, were they "nesters" or "perchers" and on and on and on. At the end of their extensive interview, FLW told the Hagans that they could build their house using their own local laborers who must follow his designs exactly for 96,000 USD and he would get 9,600 of that.. . .
cont.
Here are the things that the Hagans added onto the typical Usonian against FLW's wishes. (FLW told them that they were getting the "Deluxe" Usonian)
1. Basements. FLW hated basements but Mrs. Hagan wanted her washer/dryer, hot water heater, circuit breaker box, etc. readily accessible. She won, but she paid.
2. Slate floors throughout the main floor instead of Cherokee Red stained concrete floors. Let me tell you, they are beautiful and the only maintenance is an annual coat of Johnson Wax. (There are red concrete floors in the dreaded basement).
3. A bigger dining room. He simply incorporated part of the deck into the DR via glass walls set on an angle and he complained that it totally interrupted his flow, but Mrs. Hagan held firm because his original design for the dining room was ridiculously skinny. (BTW-sitting casually on the dining room FLW built-in sideboard are three Frank Gehry vases that Palumbo has acquired).
Done for today, more later.
They were perchers
That question to the Hagans was to determine where on the site to place the house. The lot consisted of the top of a bald "knob" or mountain that was completely bare of trees due to an earlier chestnut blight that had wiped them out. There were, however some parts of the remaining acres further down the mountain with plenty of trees.
Nester--in the trees. Percher--on top of the knob. Mrs. Hagan was going to be alone all day in the house and preferred to be up high so she could see who was coming up the 1/2 mile drive well in advance of their arrival.
FLW did appear to let them make that decision. Did he steer them to make the decision that he wanted them to make? More than likely.
She lost on the garages. FLW hated garages, ergo no garages, just a carport, a term he claimed he coined.
Hiring Nakashima
Here's a fascinating little story we learned on our recent trip to Kentuck Knob. When FLW designed the house for the Hagans, all of the furniture was built-in, i.e. cantilevered into the stone walls. This included the banquette seating, the shelving, the dining table, the beds, etc. Everything was built to his specs inside the rooms as an integral part of the walls.
Well, Mrs. Hagan wanted some freestanding furniture in addition to the built-ins and asked FLW to design her some. He would only give her the plans for the typical Usonian build-it-yourself freestanding furniture. She didn't like those pieces and asked him again. He recommended she purchase his Taliesin line from Heritage Henredon. She didn't like those pieces either and queried him again. He finally told her that the only person whose furniture he respected enough besides his own was a guy named George Nakashima who was building furniture in New Hope, PA.
Nakashima came to Kentuck Knob and the Hagans commissioned him to build 12 pieces including a new dining room table and a coffee table. The Hagans paid $15,000 to Mr. Nakashima for those 12 pieces, which was alot in 1955.
Mrs. Hagan did not sell those pieces to Lord Palumbo when he bought the house, she kept them and still has them to this day. The dining table especially brings back memories to her because of all of the scratches in the surface from when her grandson ran his toy cars and trucks all over it!
If you need any help, please contact us at – info@designaddict.com



