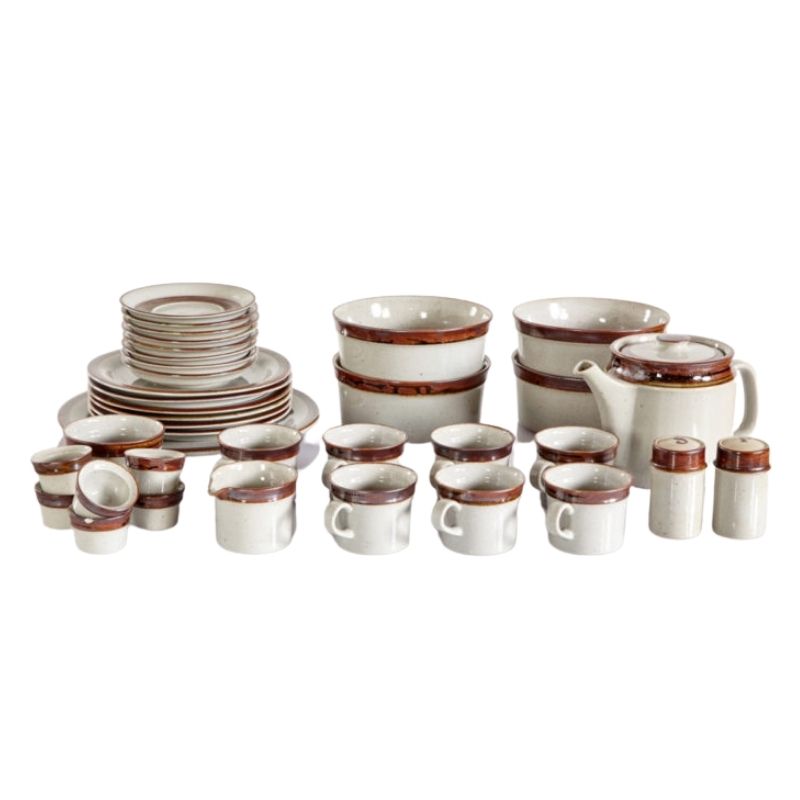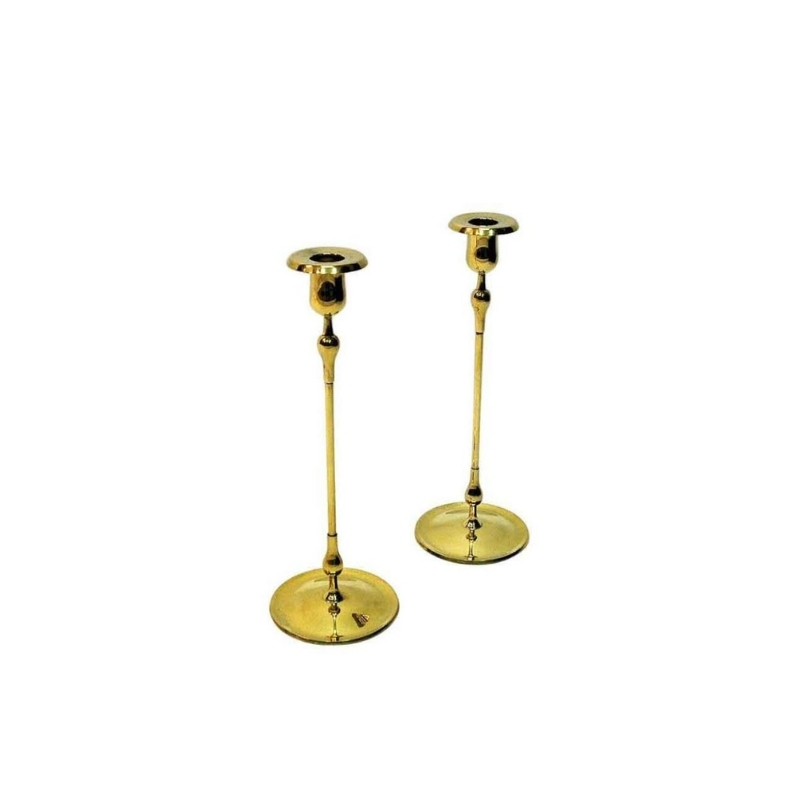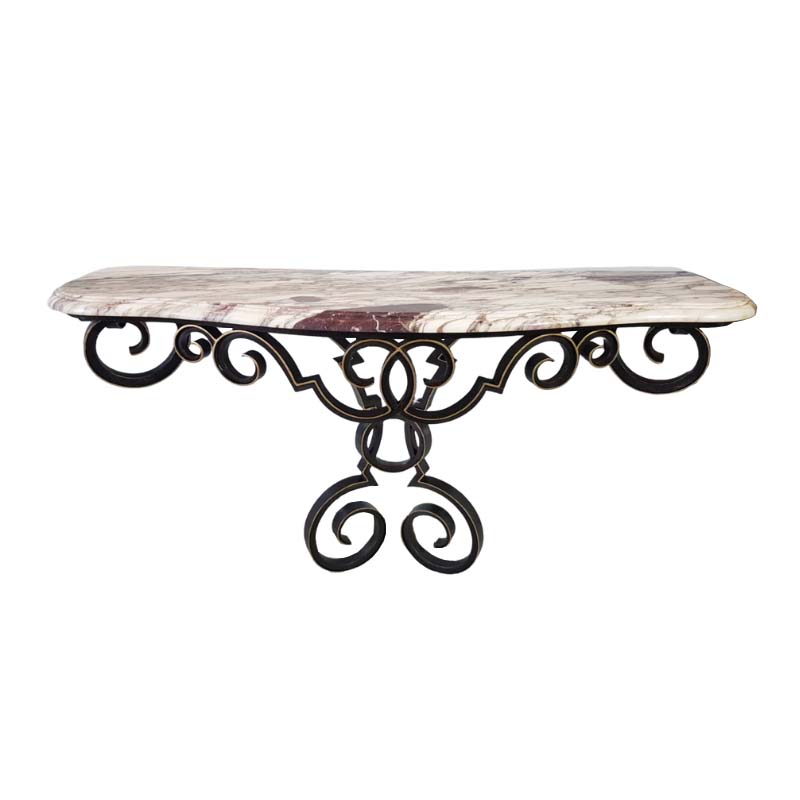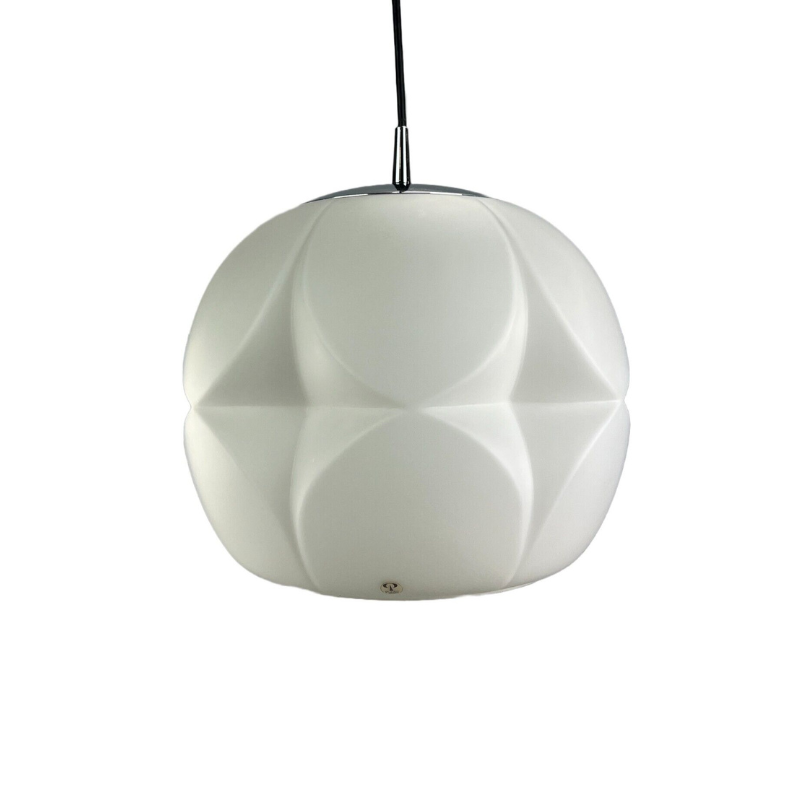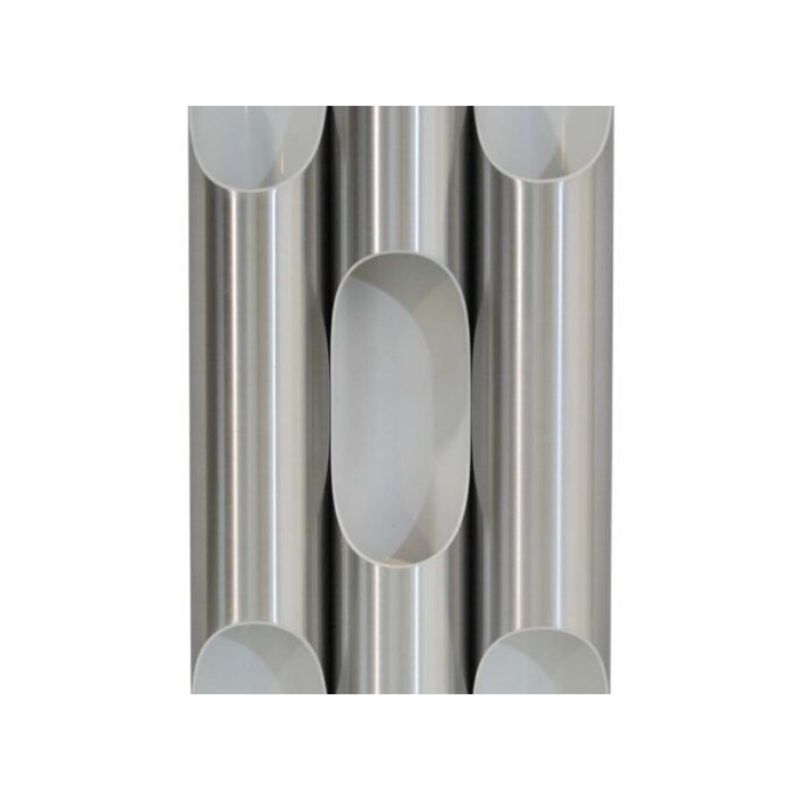If the
cabinets had glass doors, it might look a lot like a store interior ! I don't know -- but it's just so nifty in the plan. There are two other houses with the same detail. This is Walter Burley Griffin, who (with his wife Marion Mahony) came out of Wright's studio to practice on their own, after Wright's departure from Chicago in 1910. They moved to Australia after he won a major competition, and to India in the mid 'thirties, where he died after falling from a scaffold.
SDR,
Could you post the floor plan of the upper floors of this 4-square house? I have to say: I am enchanted by it. It is the first largely symmetrical design that has appealed strongly to me in a long time and I want to understand why? I have for some time strongly thought that asymmetric balance should be the contempary paradigmn for composition in all the arts to reflect the times, but this little house resonates deeply with me. This resonance suggests one of two things: a) the gestalt is changing again and my antennae are picking it up and connecting it to the ground of this design; or 2) I am changing and reaching a stage of later life where a sense of balance given expression by symmetric composition is moving to the fore in my soul. The thought of those window casements on all four sides filled my imagination with the same light that the actual windows would fill the little house. The idea of light coming in from all directions, and being experienced inside from all directions under a strong roof just appeal hugely to me, as it never has before. Johnson's glass house would do the same, but it has always felt too naked to me. I sense this design of Wright's would hold transparency and opacity in a deliciously symmetric balance as well.
On a tangent about light entering from all sides of a symmetrical space, I am reminded of my experiences long ago in what was then called the TransAmerica Pyramid in San Francisco, CA. I had the good fortune to have, at different times, visited several floors on that still remarkable building. The bottom two thirds of the building's floors are unremarkable, except for the fine views at the perimeter. But the top five or so floors, the fairly tiny one's that keep noticeably dwindling in size as one keeps getting off the elevator at each higher floor near the apex of the pyramid, are quite remarkable in at least one regard. They provide a concrete study of the affect of reducing floor area on symmetric space with more-or-less glass walls on all four sides. The boss TA was supposed to get the tiny top floor. His immediate VPs, or other bosses of other major tenants were to get the small floors below him. These tiny, essentially one executive office per floor spaces were served by executive elevators to keep the ordinary employees filtered out. But enough description. What always intrigued me about these top four or five floors is that the top floor, while plenty roomy for a CEO, were not quite as pleasant as the slightly larger floors a few floors below. These floors were essentially square. Experiencing these floors as a visitor convinced me that in square rooms not all sizes of squares are equally appealing. Just as there is a golden mean for rectangles, I suspect there must be a golden square in terms of floor size. I have a hunch Wright's little house is based on my hypothesized golden square.
If you need any help, please contact us at – info@designaddict.com



