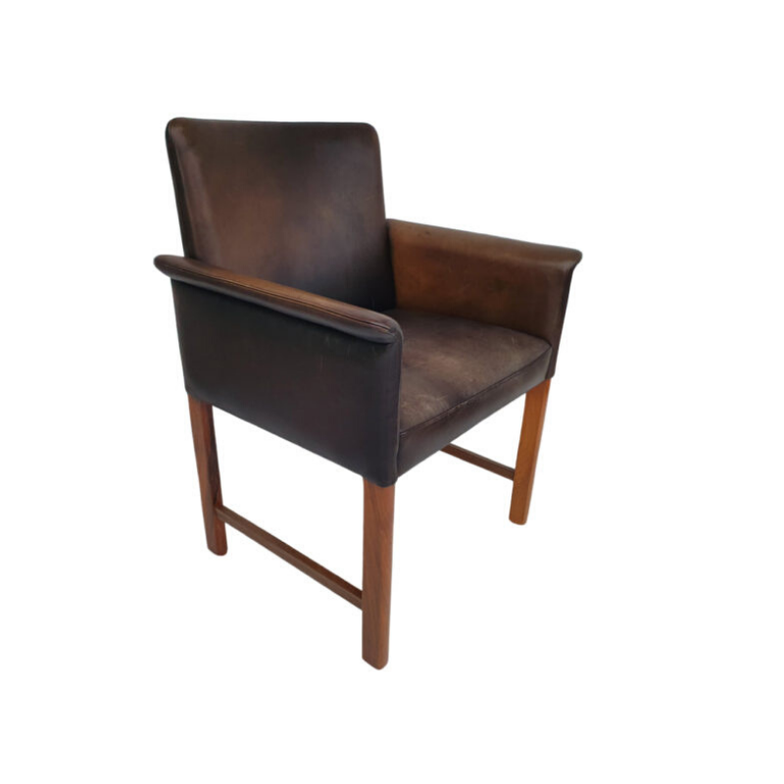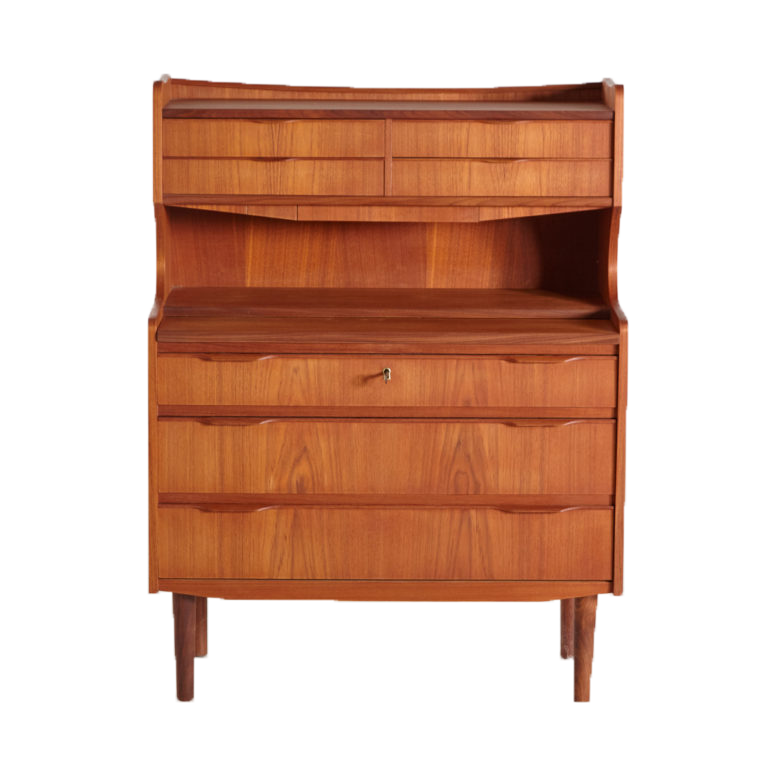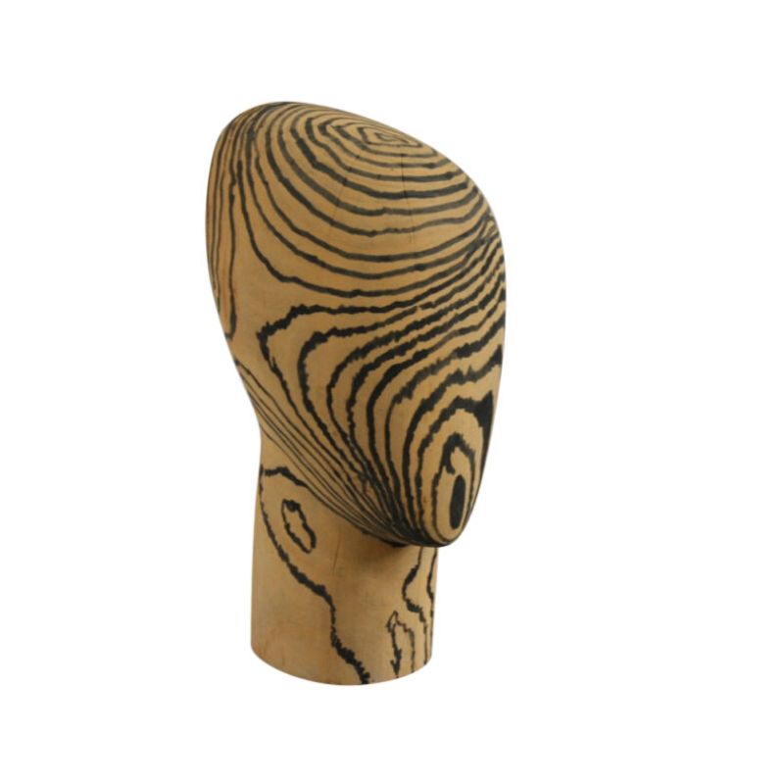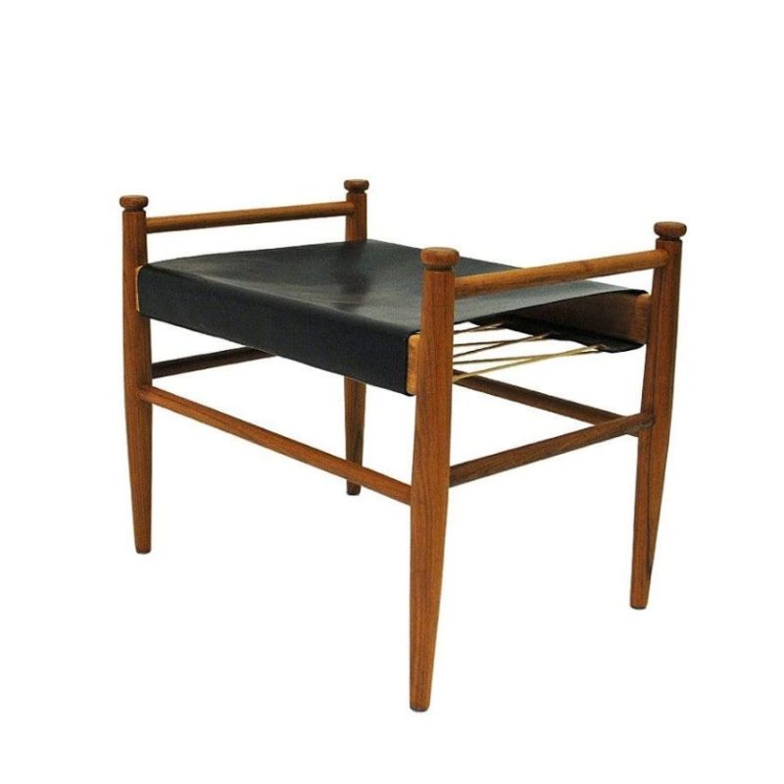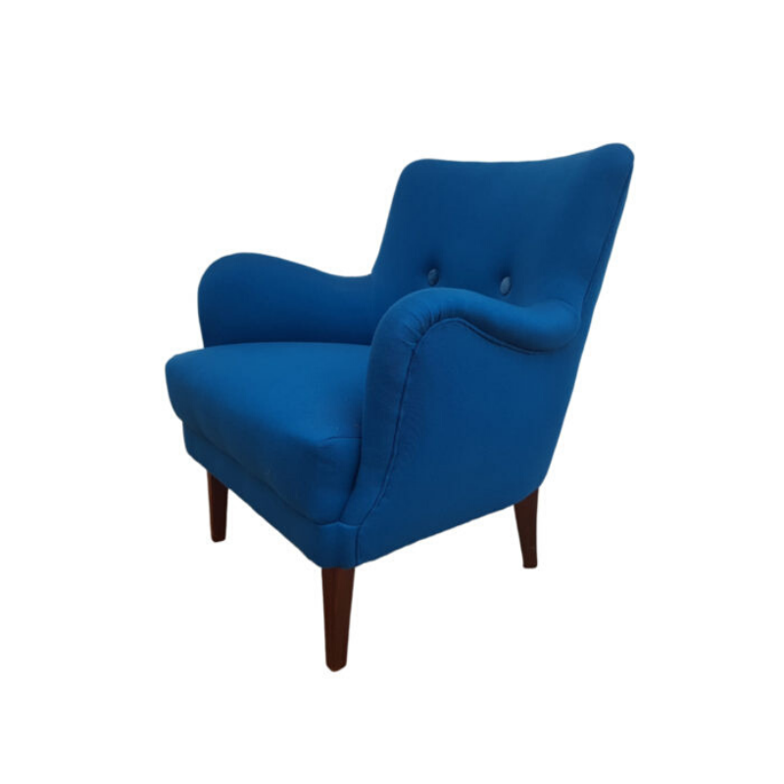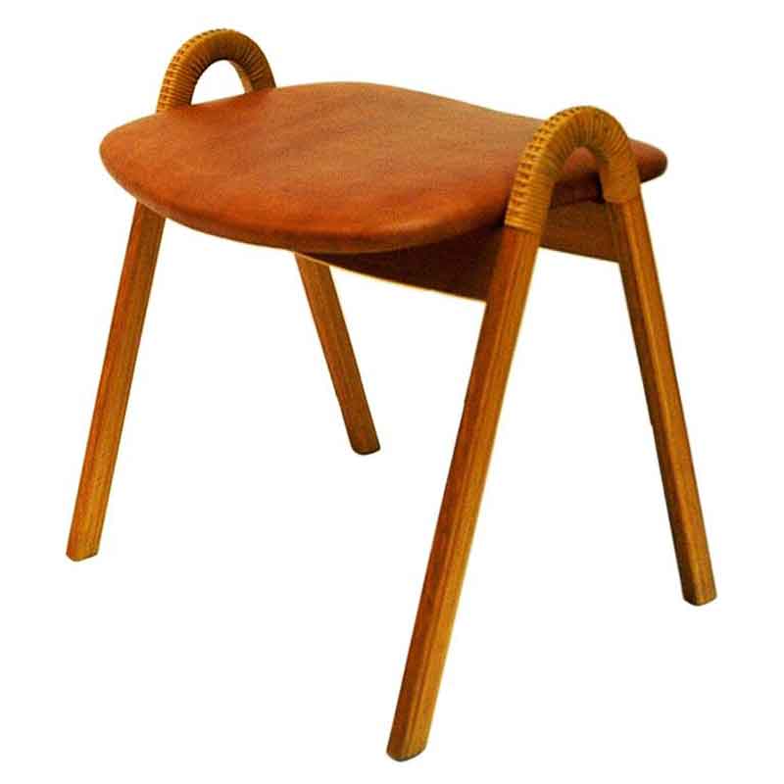Now that the holidays are over it is time to design the exterior of our 1950's California ranch. The inside is has the beginnings of something special which is not matching up with the outside. We have completely gutted the landscape to begin a new and have also begun correcting the painting scheme.
We are college students so hiring of anyone is out of the question. So we need your help. If you can give input to reasonable yet great design we will do the work and showcase the efforts later.
We painted the house a few months ago, however, when we moved shrubs we realized that it is going to need another go around, so the body has to remain that color.
Someone suggested painting the body and everything under the roof line a solid color. I am up for change though so any other color schemes will be noted. Landscape ideas, we are up for anything, so suggest. Here are the photographs and I will submit the flickr link so that you have the link in case we have a few who like to photoshop. So exterior lighting ideas, paint, land scape, and yes I am going to remove the shutters( to 70's).
This is our first house and the next will be an eichler. Help please........ Lets go to work community. Be blessed and may we continue to prosper in 2010
A period door with windows...
A period door with windows on it might add something perhaps, like one of the window kits from Crestview (although one can also make their own). Just a thought anyway. I liked my modest little 50's house a lot better when I got a color on it that I liked. In my case, a fairly dark body with very dark trim. I have seen ranch house paint jobs I have really liked with body and trim the same color. Probably the completed landscaping of your yard will be what adds the most to the final effect. I am not much of a landscaper myself though, so I am not much help in that regard.
http://www.crestviewdoors.com/index.php/diy-kits
That's
quite handsome, tchp. I like the colors a lot -- and of course the mature tree and nice lawn don't hurt !
But it's the brick knee-wall (or exterior wainscote, as I sometimes call it) that really makes the picture, for me. The green paint is the perfect foil. The only improvement would be if the brick circled the entire house, of course, reinforcing the impression of a sturdy masonry base to the lighter-weight construction atop it -- a timeless construction, dating on the North American continent to certain Native American (now, once again, Indian, apparently !) house types, and elsewhere all the way back to the stone age, for all I know.
And this is where Frank Lloyd Wright comes in, for me, because anything of that nature, on a 'fifties ranch house or rambler, is almost certainly a faint echo of the Usonian (low, reaching masonry-and-wood) houses which he had been building since the mid-'thirties. His work, a sort of pure and timeless romantic recollection of Real Architecture, at least in the eyes of any sympathetic, poetic architect, was naturally bound to be copied, in part or in toto, by any such architect who thought he could get away with it. So, corner windows and bands of windows and high-placed strip windows, low hipped roofs, and combinations of horizontal wood siding and low-slung brick veneer or Phon-e-Stone walls -- extending beyond the ends of the house if possible -- were to be found everywhere, after the War.
(The so-called "picture window," on the other hand, was not a Wrightian trope, as his houses coyly turned a nearly blind eye to the street and had long rows of french doors at the rear -- but when bracketed by a pair of triple or four-paned sash, the picture window suddenly evokes the Chicago window that stared at Wright in his earliest days of practice with Louis Sullivan.)
A hint of these features could be applied to the subject house with a "plate rail" band of molding below the windows and a two-tone paint job -- if the owner was desperate enough to want that kind of sex appeal (there, I said it) on this modest but attractive starter home. It wouldn't be an entirely honest approach -- after all, the house has a hodge-podge of horizontal and vertical siding and three or four different window sill heights -- but the dedicated Wrightian is just mad enough to consider it. The colors of tchp's house would be perfect, in my estimation, whether or not one tried on the bogus but oh-so-tempting "wainscote" appliqué. . .
SDR
Thank you for the complimentary insights. They did give me a lot to think about regarding various elements I knew I liked in Wright?s architecture, but had never really connected to the details of my own house (especially the horizontal aspect created by the brick veneer, and the way this elongated rectangle is mimicked by the high placed slit-like bedroom windows). Granted, my house is a very modest reflection of Wright?s motifs, but I can see now that a lot of what I do like about my house comes from his influence.
Frank Lloyd Wright scheme
I am somewhat following the proposed application. However, SDR I am searching for direction. If this was your property what might you do to complete its look. Should the body of the house including the windows be one solid color and the door a different color. I have to update the garage, exterior lights, and numbers. I am open for ideas. Landscaping, should it be completed with trees or California desert landscape, what are your thoughts?
In solidarity, Lenox
.
You could up-load you photo to palate generator and try various color choices.
The EichlerNetwork website has lots of ideas and photos of exterior
choices and landscaping. (listed under home improvement spotlight)
Look for low maintenance local plants that don't need much water or care.
Cali has water issues in most areas as you already know. Keep it simple
with a few nice plants. Get to know your local high-end organic garden center.
Don't be afraid to let them know your budget. They often have rich clients
that have them rip out decent plantings that end up in the chipper.
Must be a recycle building supply in your area. We have BuildItGreen in
Queens NY (cheap) and Materials for the Arts, also in Queens. Free! to artists, students
and teachers.
http://bighugelabs.com/colors.php
My two cents...
1. use a darker color or bushes along front to ground structure
2. Use native plants in landscaping to avoid excessive water use and reduce need to maintain
3. Remove shutters and the X-pattern on the windows
4. Beef up the profile of the porch posts
5. Use a dark color for the porch posts and other trim
6. Replace front door with something more mid-cent style ...maybe even frosted glass?
7. Replace house number and outdoor lighting with mid-cent style ones and add some potted plants to the front entrance. Make sure the pots have simple straight lines and that the plantings are mostly foliage.
Well...I guess that was 7 cents...
If you need any help, please contact us at – info@designaddict.com





