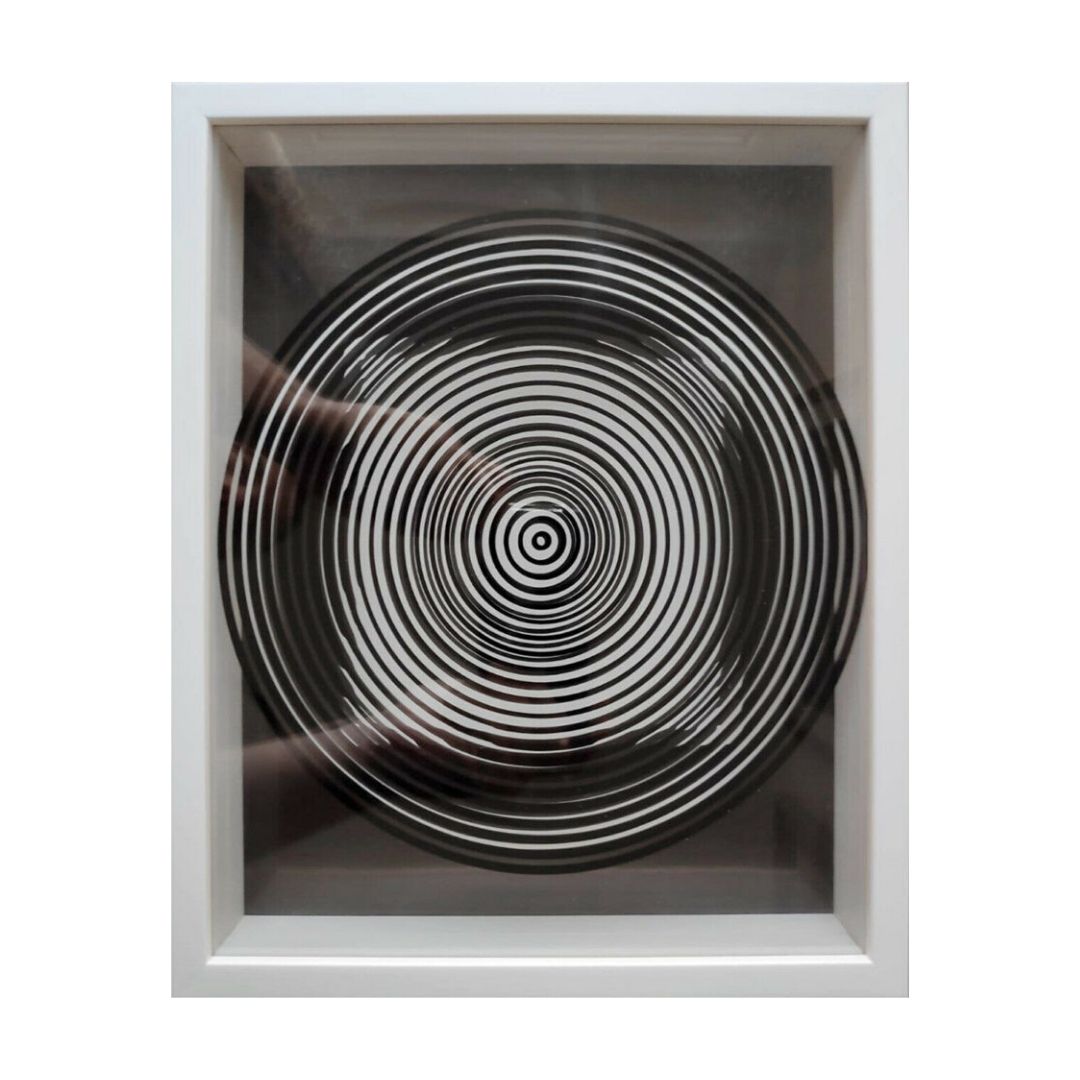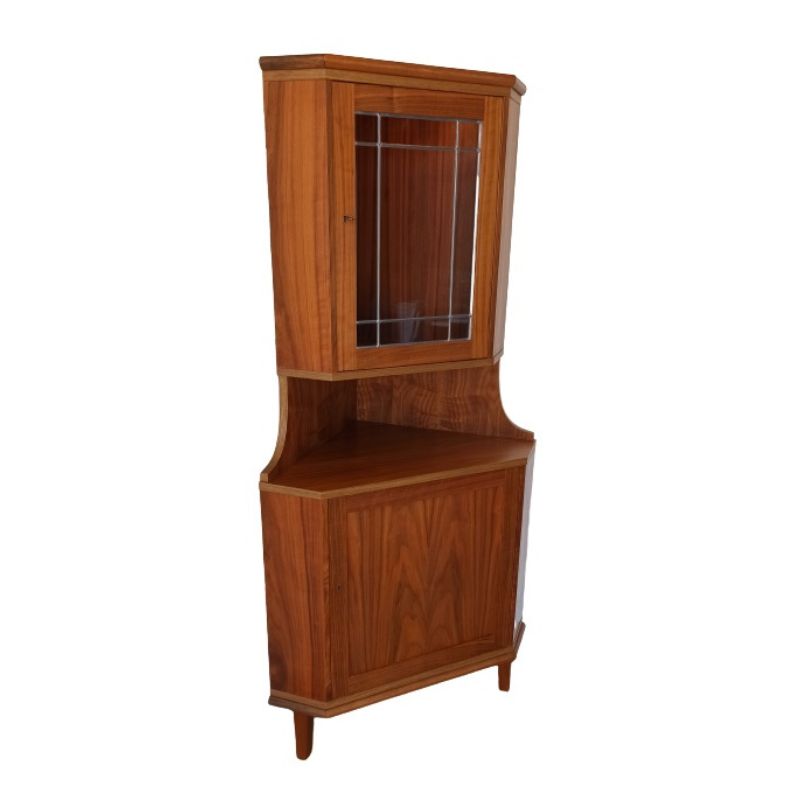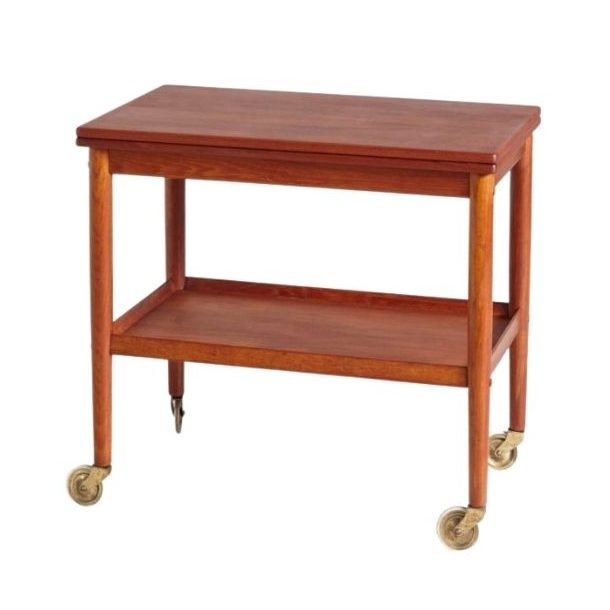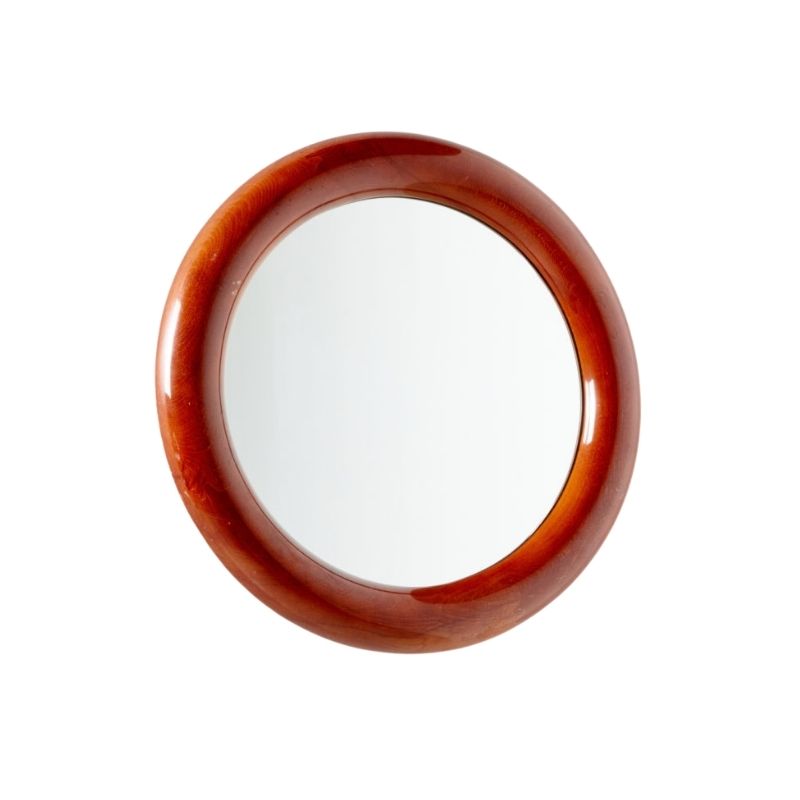Took a tour of Frank Lloyd Wright's "Gordon House" in Silverton, Oregon yesterday, and thought I would post a couple photos for those who might find it of interest. It is a smallish 3 bedroom house, originally built for a retired couple. The house was moved several years ago to avoid its being demolished by the new property owners. It was originally in Wilsonville, Oregon, about 15 miles further north.
 <img class="wpforo-default-image-attach
<img class="wpforo-default-image-attach
The house is open to the...
The house is open to the public year round.
http://www.thegordonhouse.org/
Part of the tour involved wat...
Part of the tour involved watching a DVD of the process of moving it. It was from an Oregon Public Broadcasting/PBS program on the topic.
The end of the living room in the second photo shows a built-in "library", with a built-in sofa. Otherwise, the house has very little furniture in it to facilitate tours.
Many of the windows have a sort of "fretted" design of plywood cut on a scroll-saw.
All of the tall vertical windows open like doors.
The perfs.
Are you referring to the abstractions? The perforated board design often
stacked in multiples are called perfs.
"Abstraction, the real form- pattern seen behind all appearances
really making them what they are is continually being treated
afresh."
"We are beginning to think and see in simples. And simples are
always abstract" from 1941 issue of Taliesin section entitled Our Work
(Pfieffer FLW Collected Writings vol. 4, Rizzoli 1995 pg. 71)
http://www.savewright.org/wright_chat/viewtopic.php?t=4700&postdays=0&po...
If you need any help, please contact us at – info@designaddict.com









