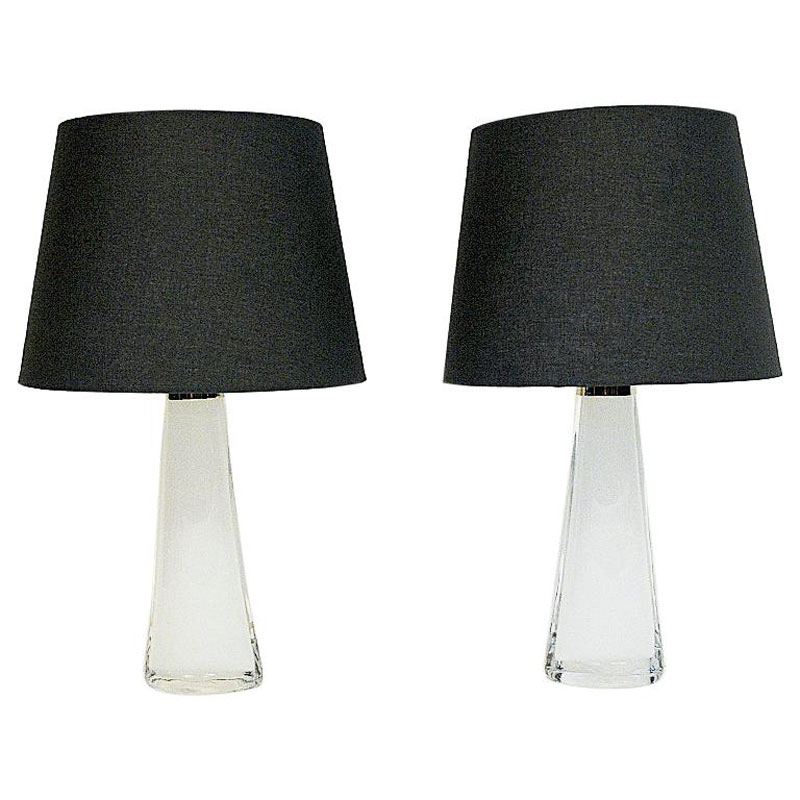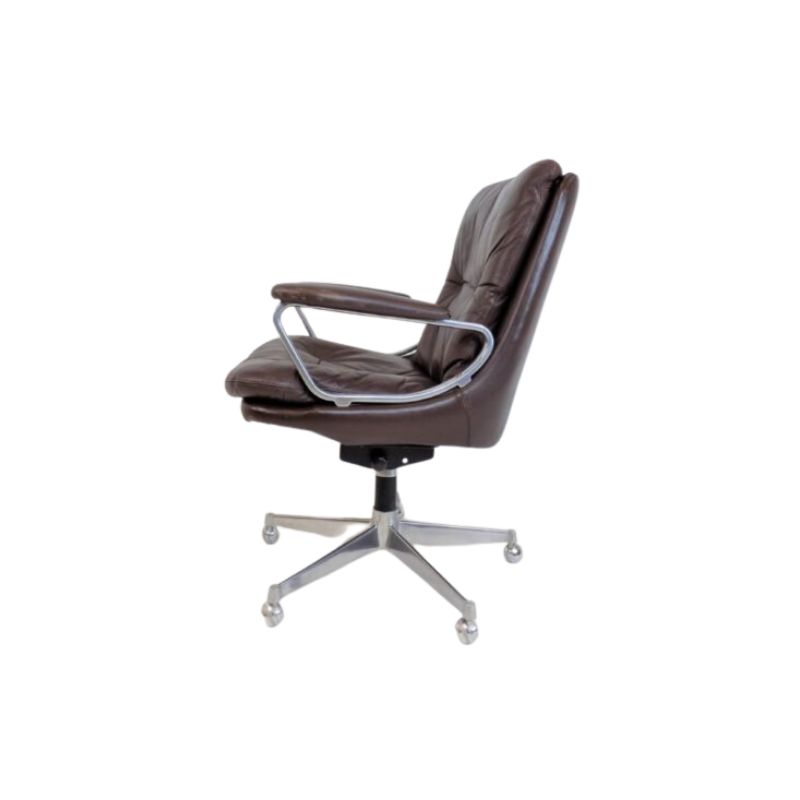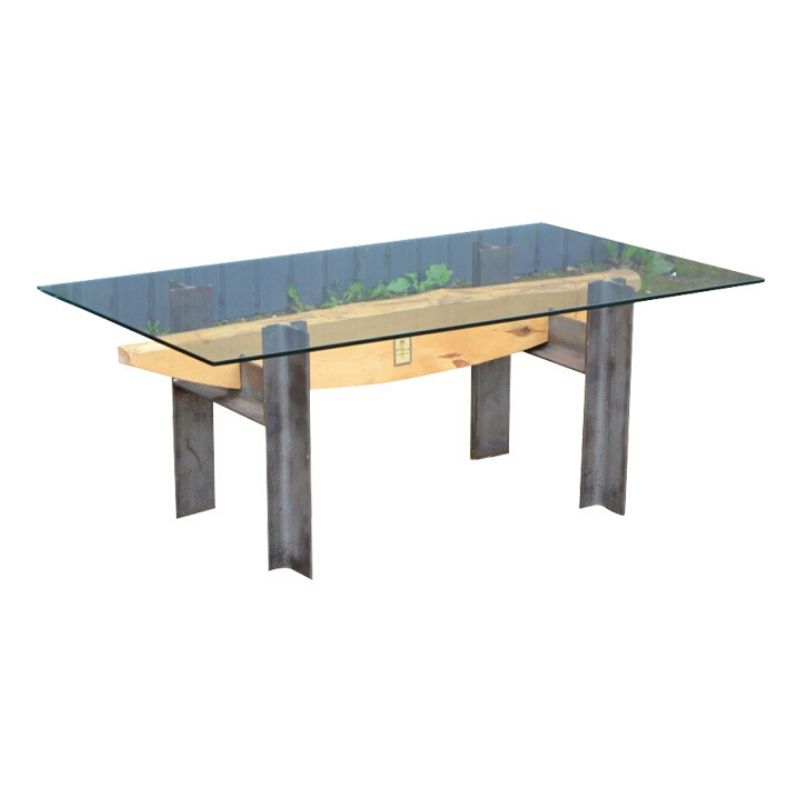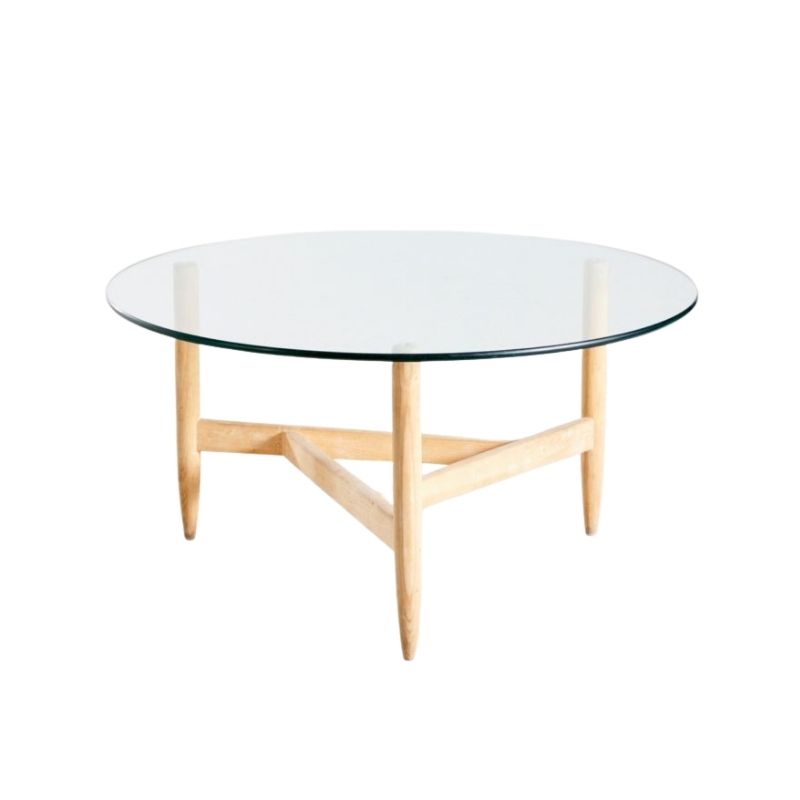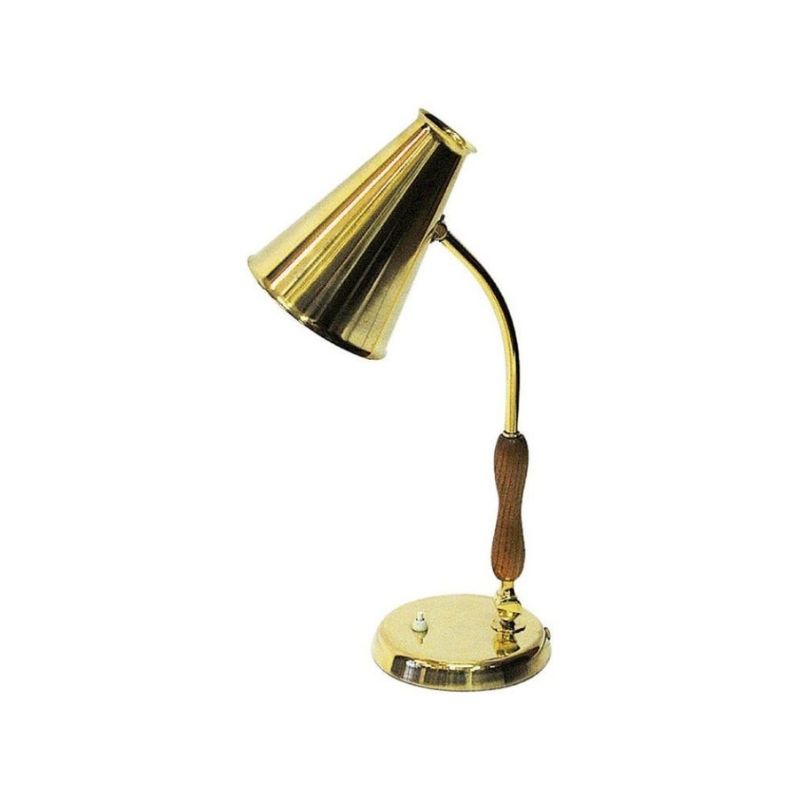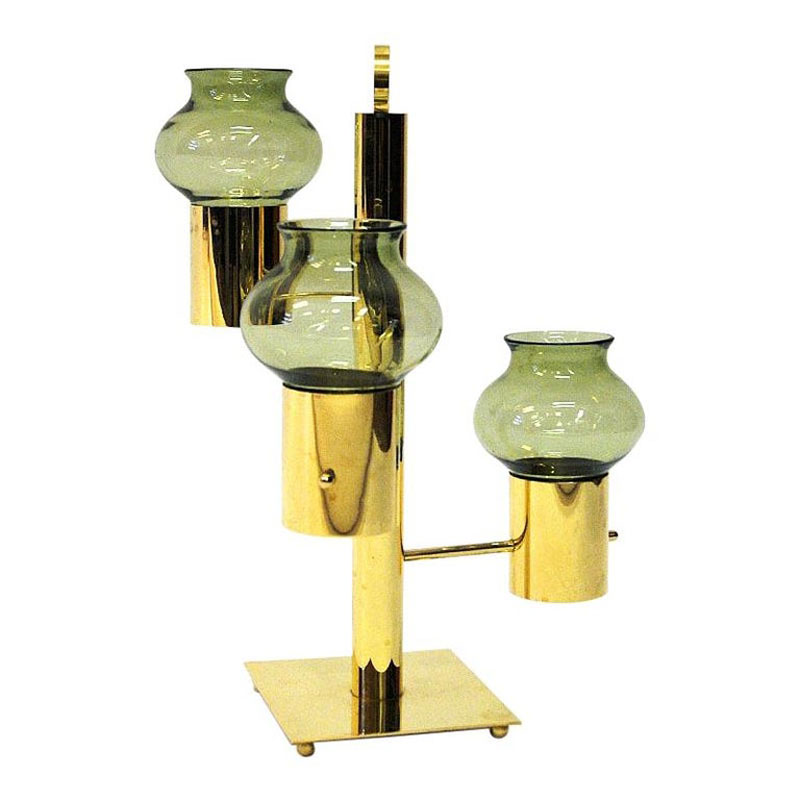I had the incredible opportunity to walk around in a '62 modernist house today.
I had passed the place a few times and finally had enough courage to ring the doorbell. After a short and uneasy explanation of my intentions I was invited in to have a look around.
Apparently the owners, both well in their 70s and retired vets, had the house built between '60 and '62. A two storey steel structure hovering above a small slope with floor to ceiling windows.
Once inside I didn't know where to look first. A large hallway with minimalist floating steel stairs and originally a small pool which now had white rocks in it. Next to the door stood a Saarinen tulip with a small marble tulip coffee table next to it. Behind a glass wall was the study with a Vandenberghe Pauvers desk and a saarinen executive chair in beige fabric. Their son personalized the seat with a knife about 30 years ago... Most ceiling and wall lamps were Raak such as the Fuga.
The living room was mostly decorated with classic stuff they had inherited from their parents, although above the table was a Panton fun lamp and I spotted three white Kjaerholm nesting tables next to the couch. beautifully patinated, as was the hardwood floor. Various vintage carpets gave it a very warm and homy feel.
The biggest surprise was a separate place next to tall windows overlooking the garden. Displayed were a Florence Knoll credenza, marble coffee table and a two seat blue velvet parallel bar sofa. Across the table were two Kold Christensen PK22s in black leather and by the window two Bertoia diamond chairs with seat pads. Last but not least the king of the room was a patinated dark brown leather swan chair, with a small tear in the seat. The owners told me they had bought everything between '62 and '70. Apparently this room was hardly used anymore as most seats were too low to be comfortable in at their age.
There were various modernist prints, paintings, vases etc around the house which I didn't have a chance to look at in detail. I also didn't see the upstairs part of the house.
All in all I was there for about two hours their as we talked about our love for design and architecture, the disapproval of their parents and neighbors when they revealed their controversial building plans back in the day and the adventures they encountered during construction as for the most part this kind of architecture was new to contractors.
I thought of taking a hundred pictures with my cell but didn't deem it appropriate. We made plans for a new visit in the Summer and I'll be sure to bring my camera. Second date, right?
I'm still overwhelmed. Thought I'd share this.
That's wonderful,
Yago. I'm glad you took the plunge !
It's lovely to hear of those furniture pieces in their at-home setting and in-use condition. I hope you'll be able to photograph, next time.
You describe the house as a two-story steel structure. Can you say more ? Is there a steel frame with infill panels of wood or plaster -- or is the whole house of steel ?
A couple of visiting architects and I toured an old modernist neighborhood in Berkeley (CA) a few years ago. After snooping around one house, the door was opened by an elderly woman, the widowed original owner of the house. She asked us if we'd like to come in, and we spent a lovely hour with her, admiring her home and hearing the tale of its life. I'll never forget the experience.
The entire house seems to hover above the ground, resting on a cross bar in the middle which is hardly noticable.
Originally the house was "wrapped" in prefab panels of white painted steel. Over 10 years ago the owners had to replace these panels due to wear. Now it's a combination of steel and plastic.
The dimensions of the whole house are just so correct. For example looking from outside the top of the first floor windows (and ceiling) is the exact middle of the distance from soil to top. But because the house hovers the windows are smaller than the first floor. I don't know if that's clear... It's great because the top floor is blind on the street side. This way you really see the layers. From soil to platform - The first floor (windows) - top floor (blind). All windows around the house are always floor to ceiling AND they always end on a side so you don't get "holes in wall". For example they are top to bottom (two storey) or they end on a corner. This way you always have even plains which are never interrupted.
I agree with you SDR. Seeing these pieces in their habitat is much nicer than seeing them in a museum or in gallery. Makes you wish you could preserve the whole house including furniture.
If you need any help, please contact us at – info@designaddict.com




