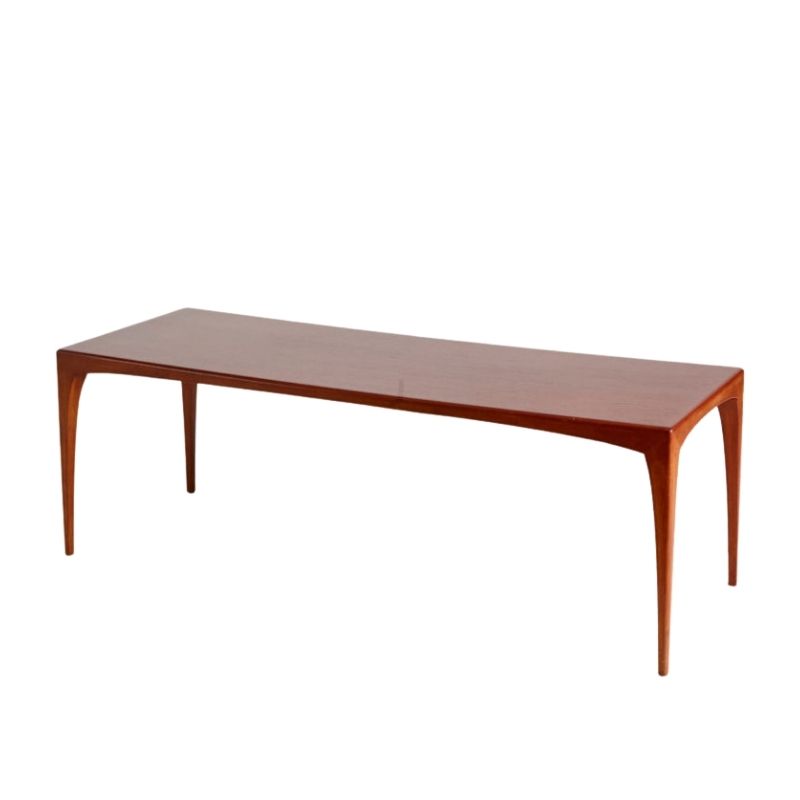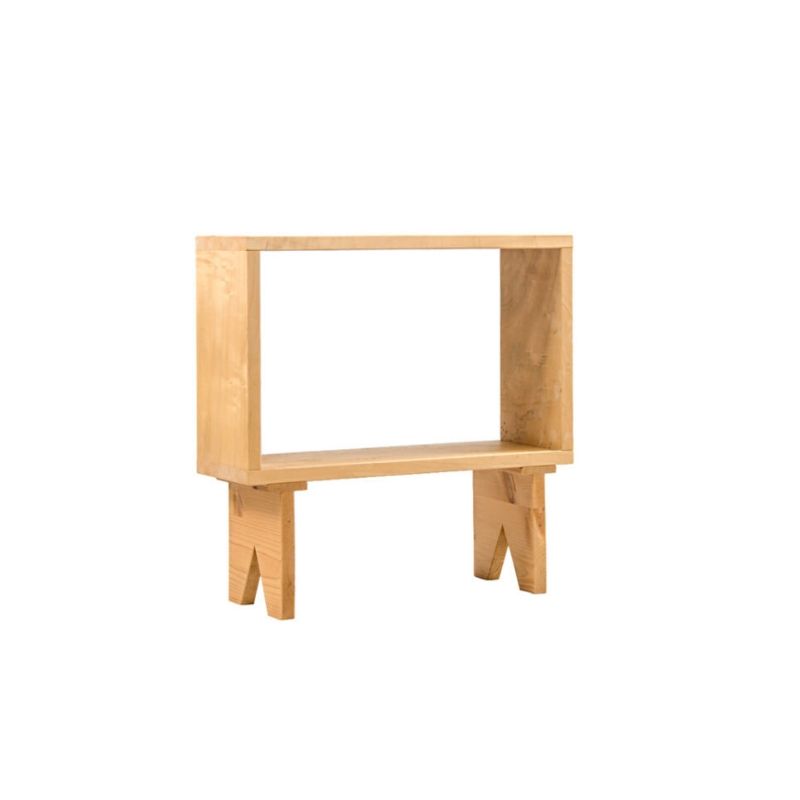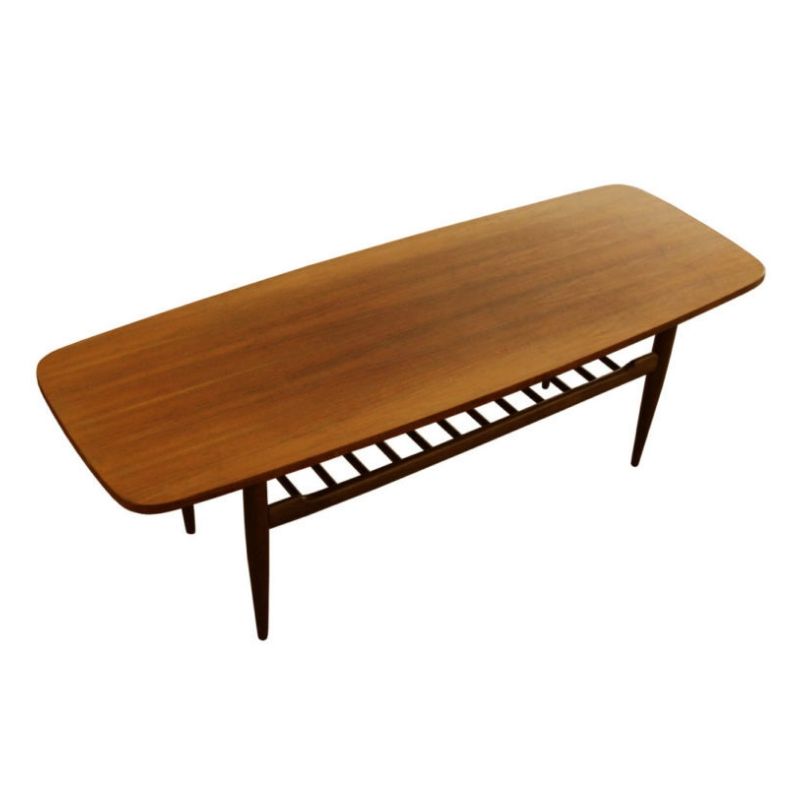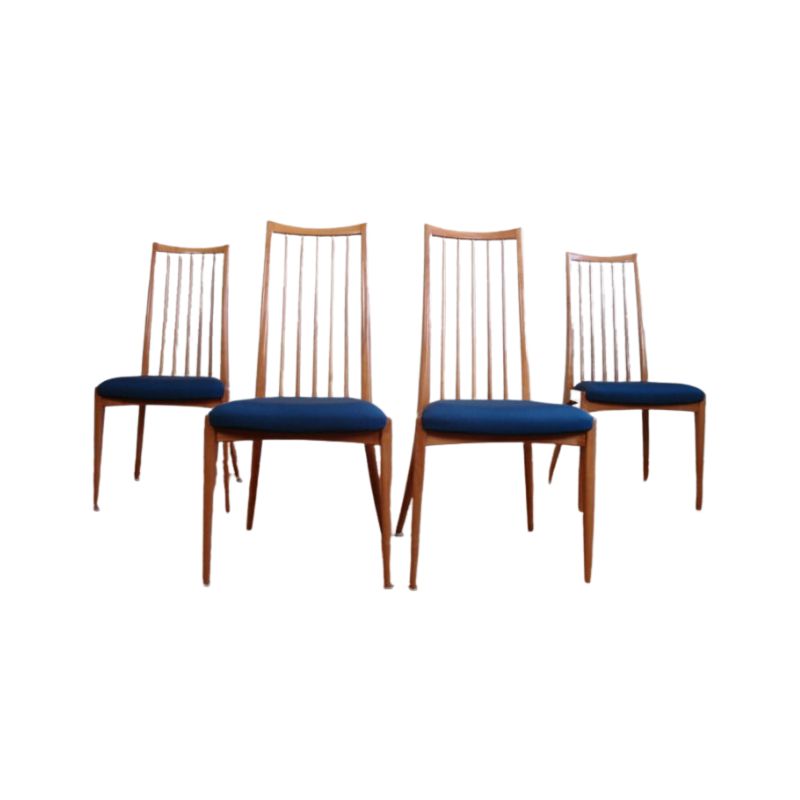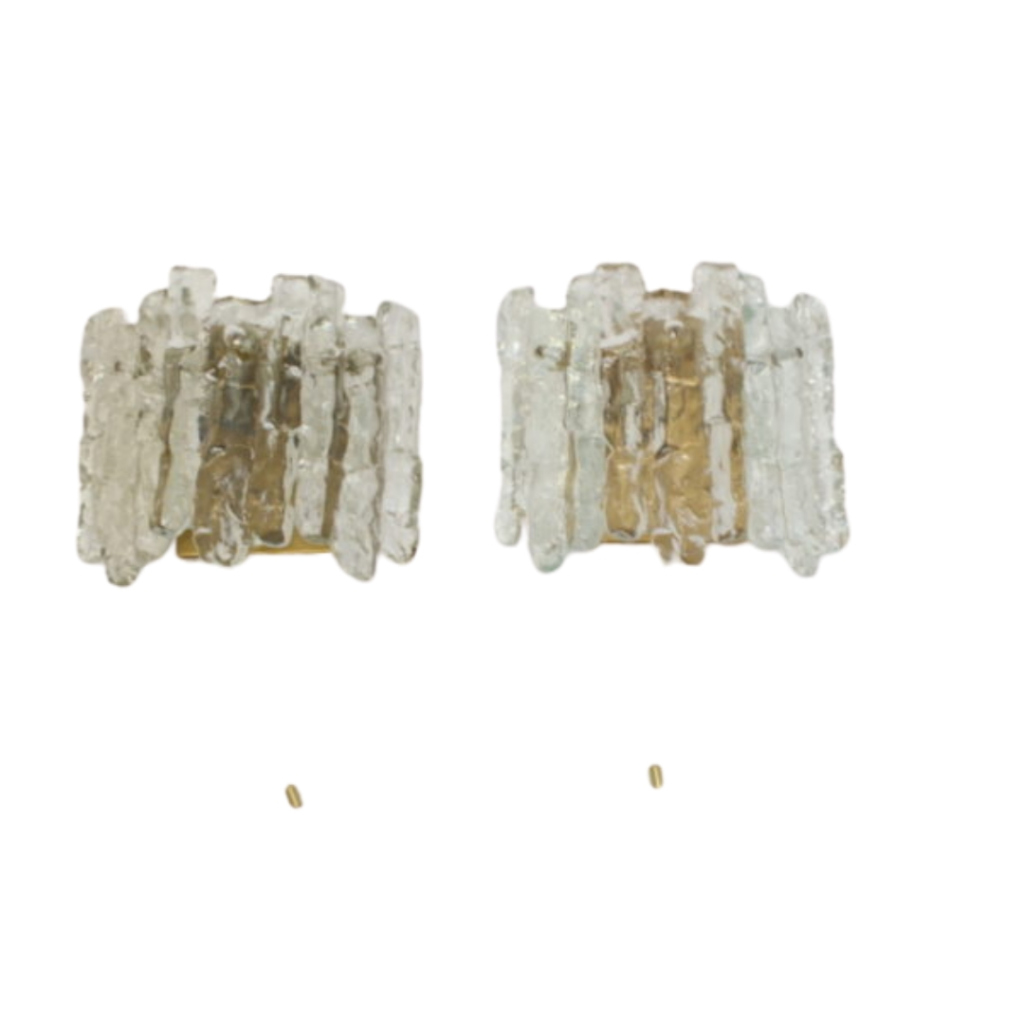@cdsilva, Your point is well made and the drawing does appear to be an isometric projection. But isn't an isometric projection a type of axonometric projection?
Isos and Axos are two different ways of creating a 3D impression on a 2D surface.
The best way I know how to explain it is through an example. If you were to make an axo of a 10" cube to 1:1 scale, you would first draw a 10" square, preferably at an angle of rotation. Architects used 30, 45, and 60, since we had those triangles handy. Both X and Y axes are true dimensional length and all the angles in plan are accurate as well. Then you would draw 10" lines vertically on the page at each corner, and "cap" them with another 10" square. Now you have a wireframe 10" cube shown as an axo.
An iso is similar, except instead of a square in plan, you draw a parallelogram. The more "squashed" the parallelogram is, the lower the viewpoint is for the cube. While the X and Y lengths are still accurate, the angles are not. You see acute and obtuse angles in a parallelogram rather than the true 90 degrees for a cube. Then you draw the verticals the same way as an axo.
So, I do need to correct myself from the earlier post. X,Y, and Z dimensions are accurate for both axos and isos, but plan angles for isos are not accurate, where they are for axos.
Here is a crude sketch.

The reason axos were used for so long in the industry was because floor plans could easily be used for starting points. Simply take a floor plan, put in under your mylar or vellum, then trace lines that you wanted to use with a pencil. Once you have the pencil lines use need for the final drawing, ink the ones you want to keep.
Isos were also used, as they offer a more realistic viewpoint. However, more work was required to create them since you could start with a true plan.
@cdsilva, Please remember that you're talking to an art school survivor here, though I did take a "Mechanical Drawing" class in 8th grade to satisfy a vocational elective requirement ("Home Economics" was an alternative, IIRC). Perspective drawing, I've a better grasp of.
Thanks for the detailed explanation and for successfully avoiding my last question! ;^)
@cdsilva, No apologies needed. It's possible to be technically correct and still completely wrong (a situation with which I have become all too familiar). Consider the placement of that front stretcher in the isometric drawing for example...
If you need any help, please contact us at – info@designaddict.com





