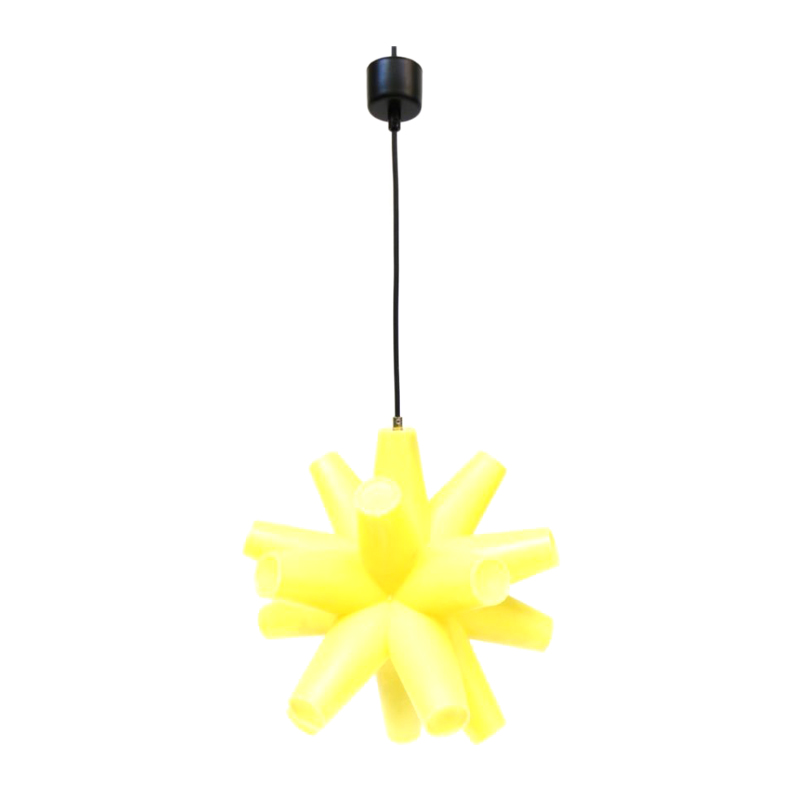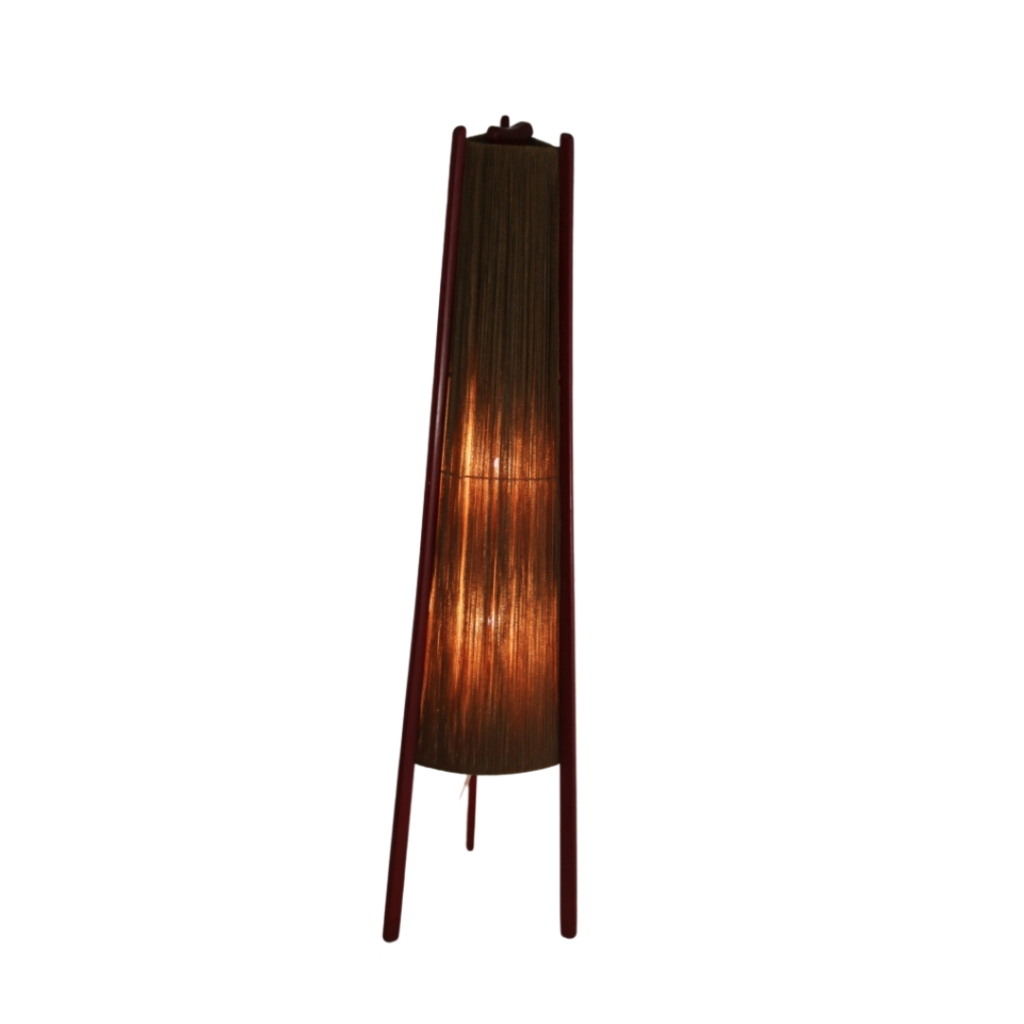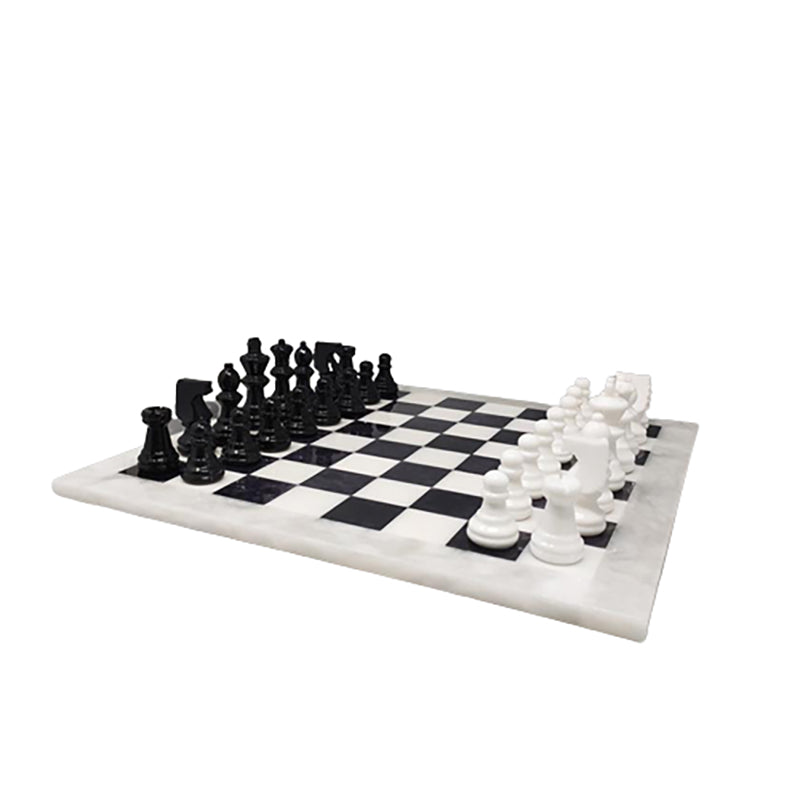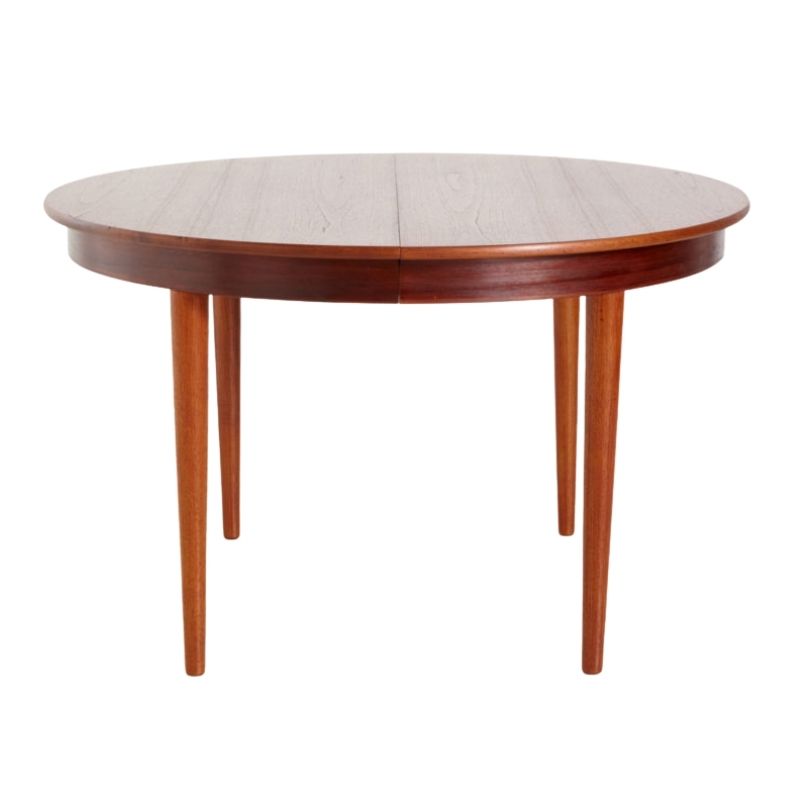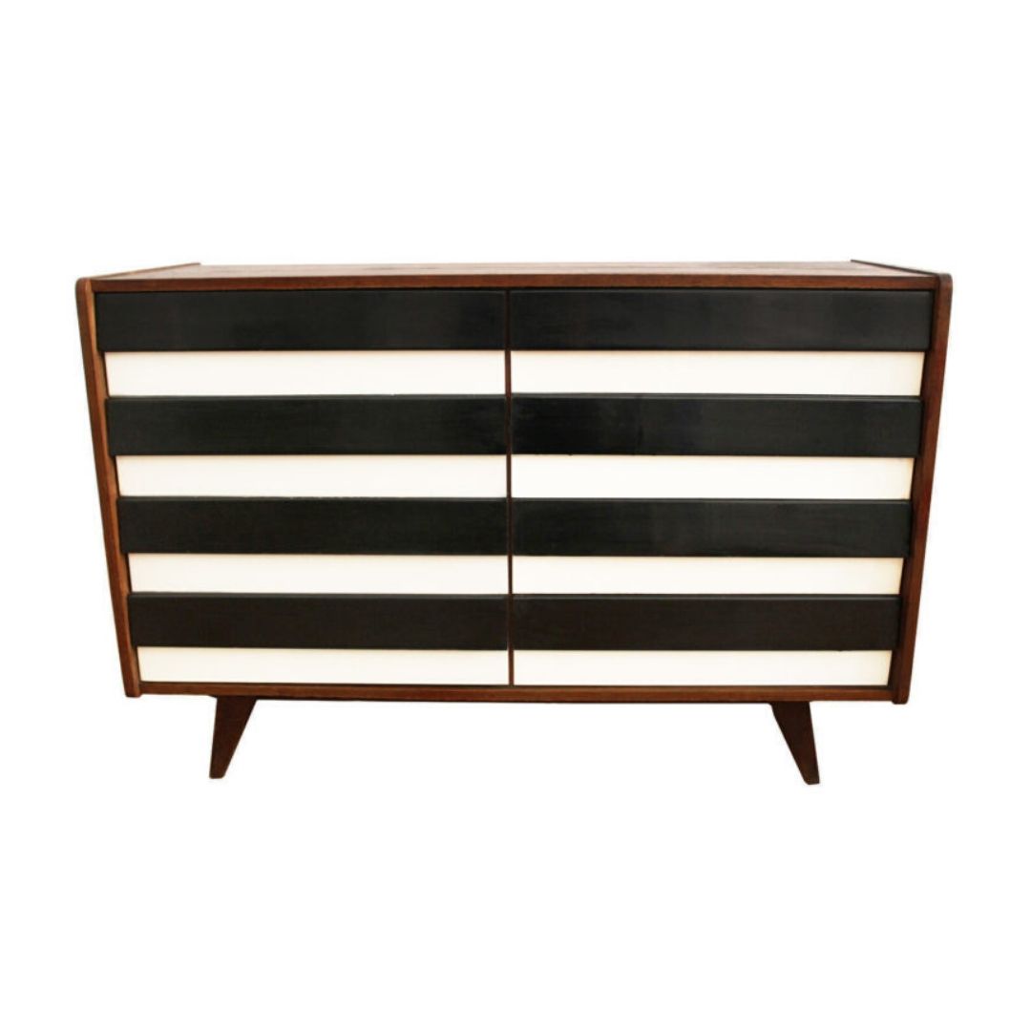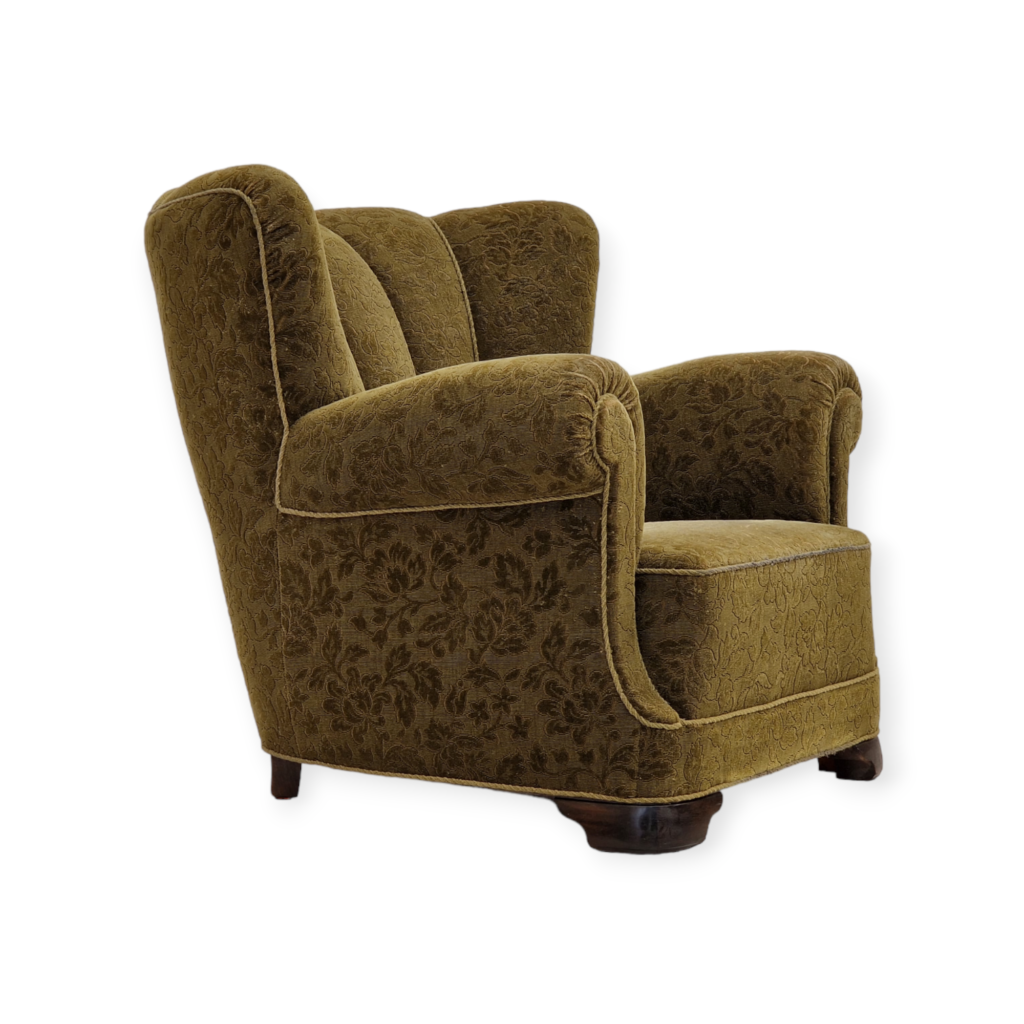What to do about exposed wood elements...
These beams have been exposed for 60 years and I'm struggling with what to do with them. Let them age gracefully and eventually rot accepting the imperfection and decay? Would I then cut them off under the roof overhang?
Metal flashing is an option but wasn't called for by the architect. Moreover, every single beam extends out of the house - that would be quite a bit of flashing and I'm afraid it would look bulky. 

Thank you Mark.
Thank you Mark.
It's a Ralph Anderson design. He was a locally prolific architect here in the Seattle area.
It's definitely been treated over the years. It started out with a natural finish and the previous owner switched to a semi-transparent finish that I've kept up with.
Some of those end pieces are in pretty bad shape - others look unfazed. The builders had access to some fairly old growth wood back then.
The other option would be to ...
The other option would be to splice in some pieces as they rot off but I wonder how the seams would blend in.
It was not a design meant to last forever. Having wood exposed to the soggy conditions up here may not have been the best choice. Neither is a flat roof for that matter. I do love the old place though.
SX,
Cant tell from the pix if its a house, free standing structure, how far the lookouts extend inside & where the other bearing ends are, etc. Just to get an idea if the rafters are continuous and how to replace them if they are beyond restoration. If you're seeing signs of dry rot at the ends only, then you should treat the wood (boracare, etc.) and cap it w/ copper flashing w/ copper fasteners (unless there are types of metal present to match). Establish the minimum length of solid wood to get uniform copper size and follow the rafter (& girder) end profiles. Dont be concerned w/ the original intent of the Architect if you're seeing signs
of recurring trouble. With historic bldg preservation it's only natural (& you're expected) to find solutions for recurring building problems not originally considered and is compromising the structure. But will not compromise the overall aesthetics. All copper joints to have positive overlaps @ bends and apply continuous sealant compatible with copper. And for peace of mind you could always try reaching out to the Architect's past associates for any recommendations they may have. Your diligence is commendable.
The rafter tails cut the way they've been
may be a nice design detail, but has also provided areas for fungus to get a purchase. I assume that they're cedar to have lasted this long. That much exposed end grain requires diligent maintenence and treatment. There's no way around it short of going the custom sheet metal caps route as suggested.
Thank you for all the suggest...
Thank you for all the suggestions.
I believe the rafters are fir - it's an unusual dimension too. I could be wrong. The siding is definitely cedar.
The copper caps are a great idea - just not sure it would look right.
I need to do some playing around with photo shop to see what it would look like if they were cut back.
Thanks again!
If you need any help, please contact us at – info@designaddict.com



