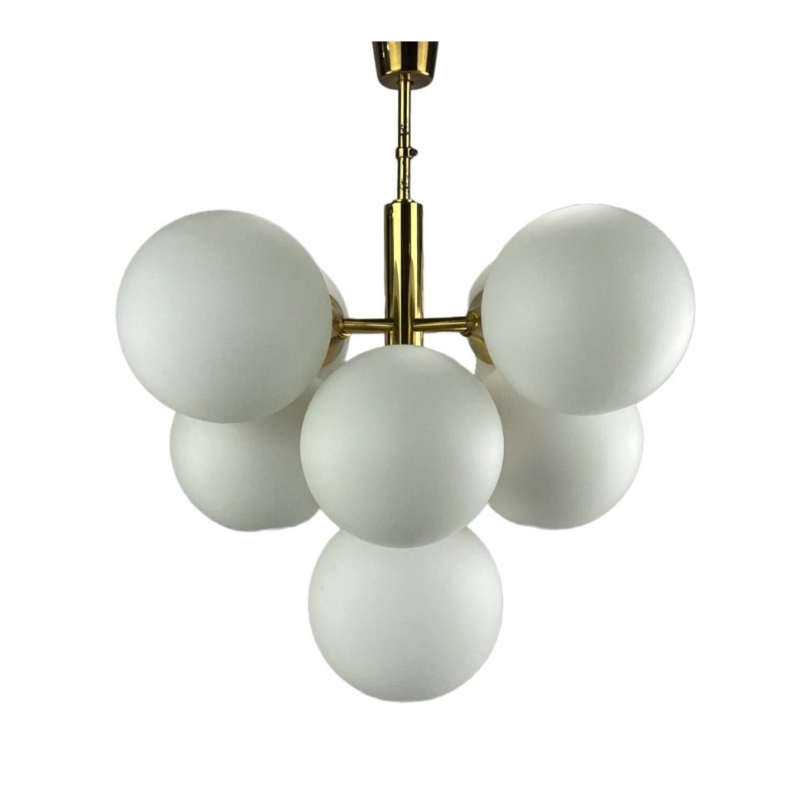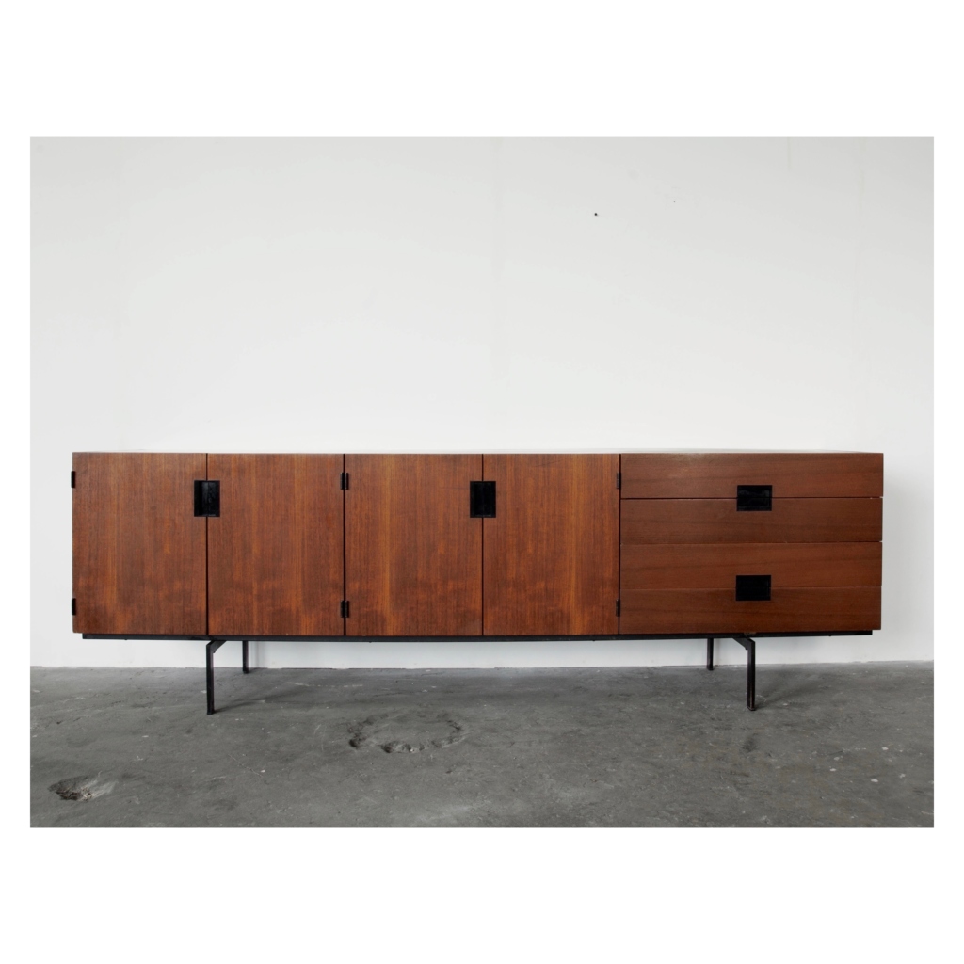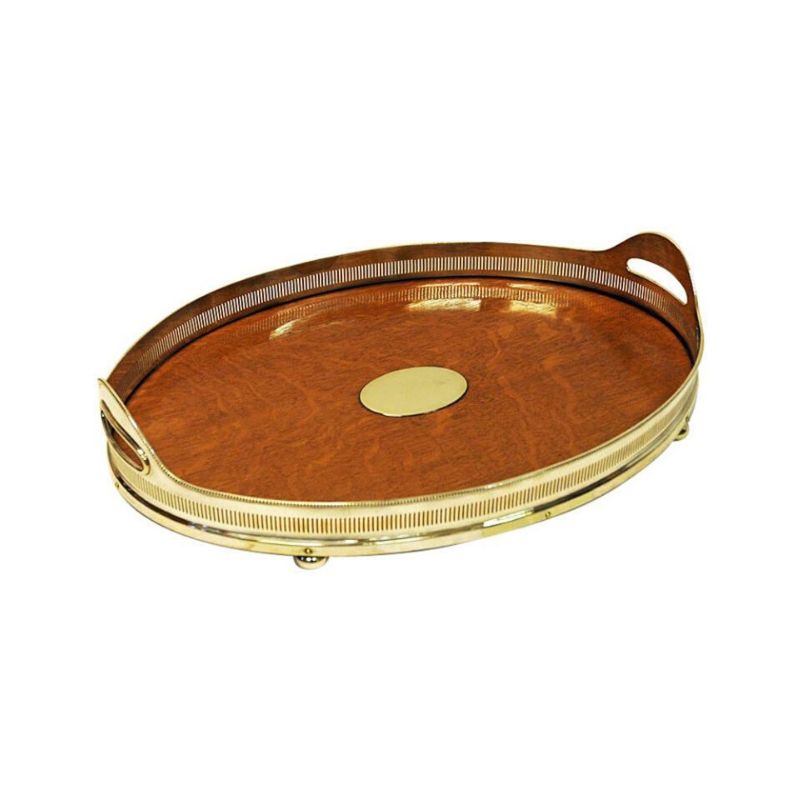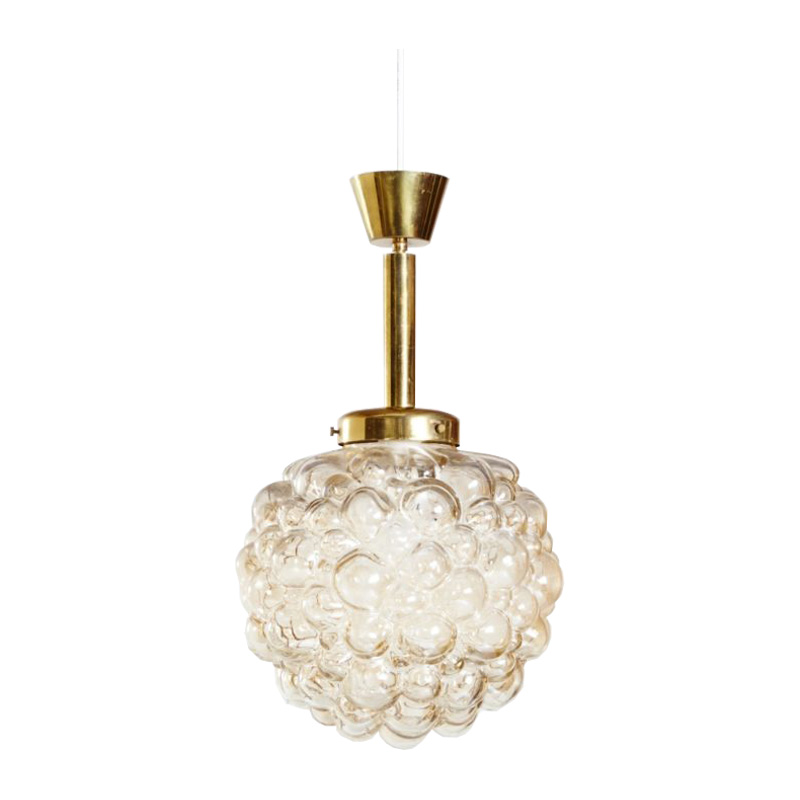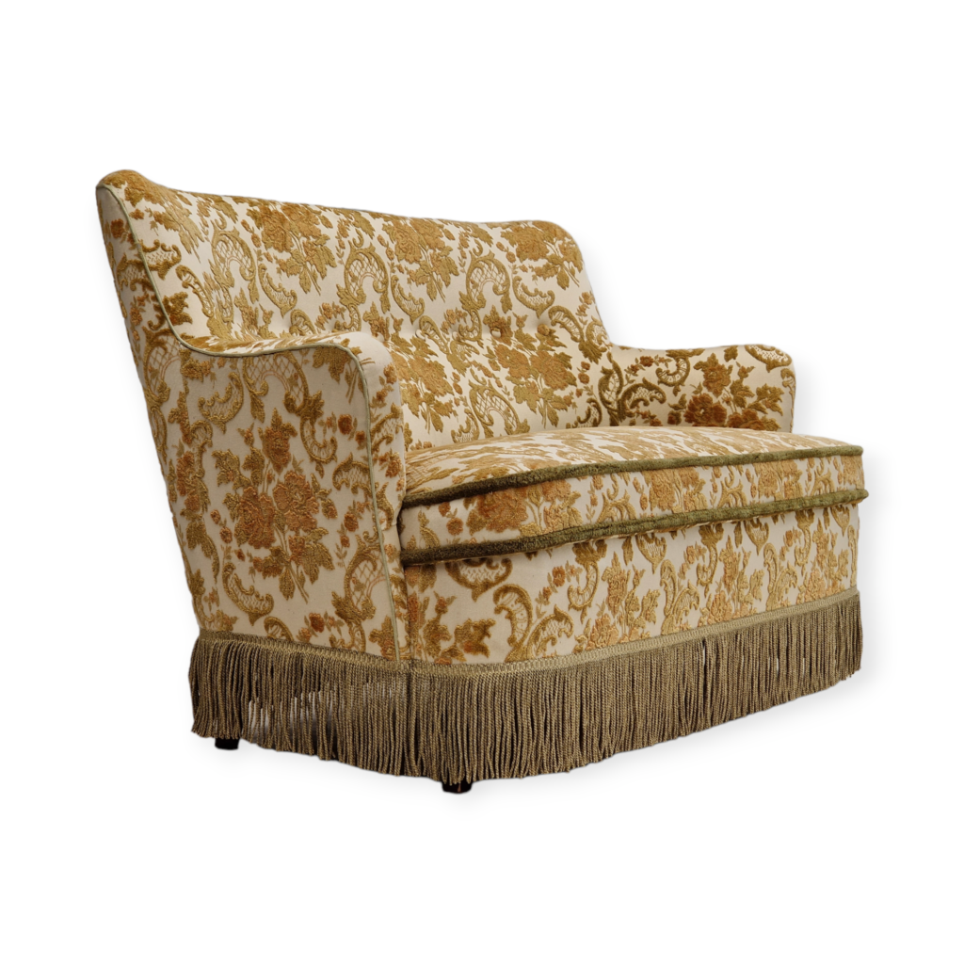You all were so helpful awhile ago in advising me to restore the block walls on an mcm home I purchased. The house is still a work in progress, but I am moved in. Below is a link to the new pics. In the next month, I should have two bathrooms completed, kitchen done, exterior paint, refinished the patio, sidewalks, and pool finished. I'll post more pics then if anyone is interested. Thanks again for your help!
http://s118.photobucket.com/albums/o87/jeschbacher/beadle%20update/  <img class="wpforo-default-image-attachment wpforoimg" src=" http://old.designaddict.com/sites/default/files/forum/k
<img class="wpforo-default-image-attachment wpforoimg" src=" http://old.designaddict.com/sites/default/files/forum/k 
Wonderful.
I think my favorite shot so far is the one with the lovely walnut kitchen piece in the foreground. That streak of light passing across in the background is interesting, too.
One suggestion, for a future improvement: Run a continuous wood grill or louver along the step-down edge of the ceiling, which would incorporate and conceal the individual air registers (and not incidentally continue the horizontal theme of the house ?). Alternately, it could be a wood extension in the horizontal plane, holding a concealed light source and similarly de-emphasizing the grills. Unless that would be un-Beadle ?
Nice house. Keep up the good work !
Nice
Great looking house. I love the shadow pattern from the decorative block wall, and the shower tile, and the hanging cabinet, and the stone work and...
I'm not sure I would do anything with the registers, I'm in the "they are what they are" camp. The house looks great I think so please don't take this suggestion wrong....I would find something a little lower to set your tv screen on to show off more of the stonework.
Love that house.
🙂
Thanks for asking about it tchp. These comments mean a lot because I've been my own contractor on this while working 60 + hours a week. I never know if I'm doing things the right way.
Norm, I agree with you on the credenza. That one is my grandmas credenza. I am looking for the right one...a long and low one. The cables will be hidden also.
I'll post more pics in a month. The back wall in the kitchen will be done with new fridge and ovens and walnut panels. The interior doors are being finished to match the walnut. The pool will be done and the exterior stucco and paint will be finished.
If you need any help, please contact us at – info@designaddict.com



