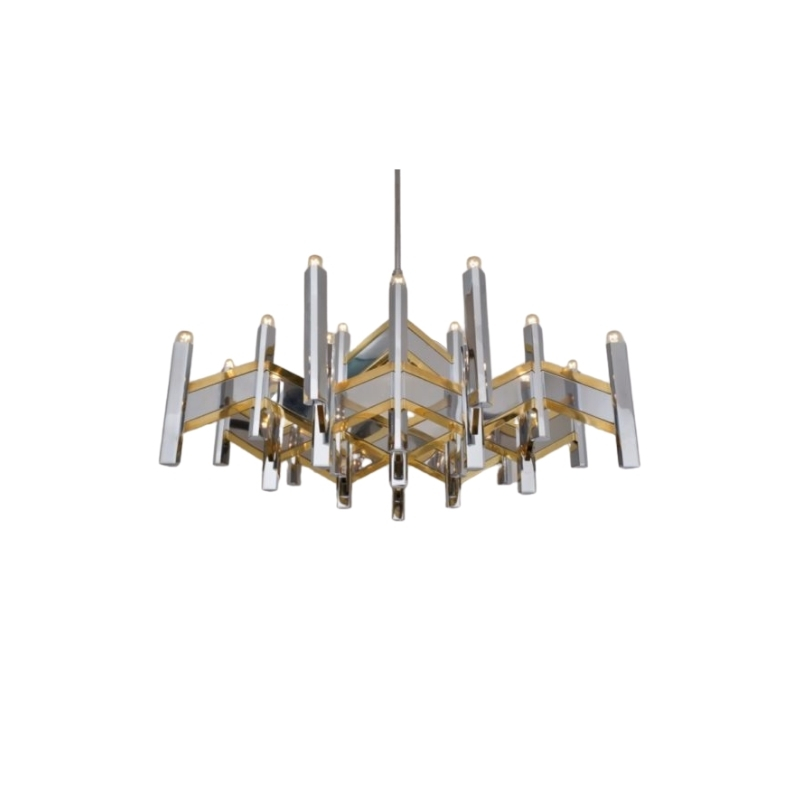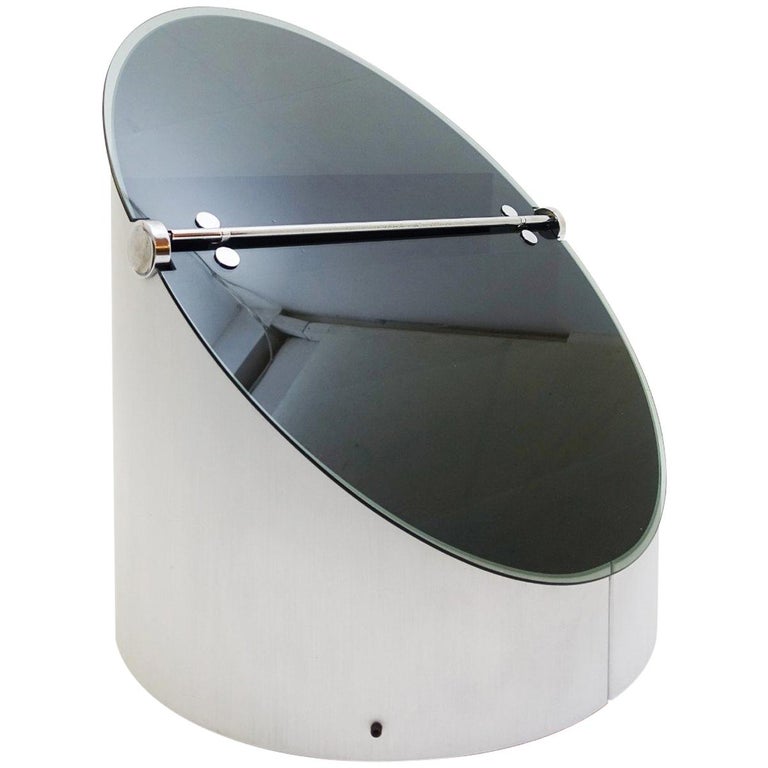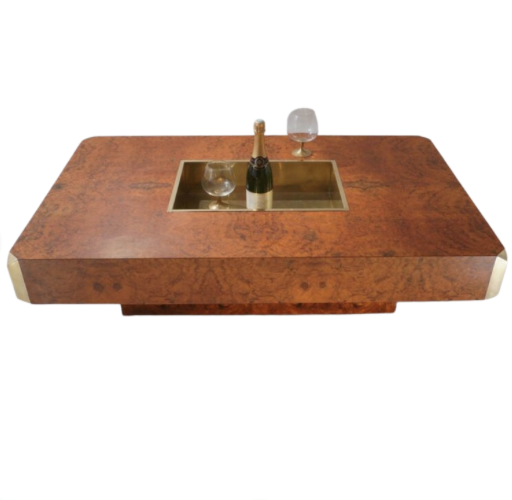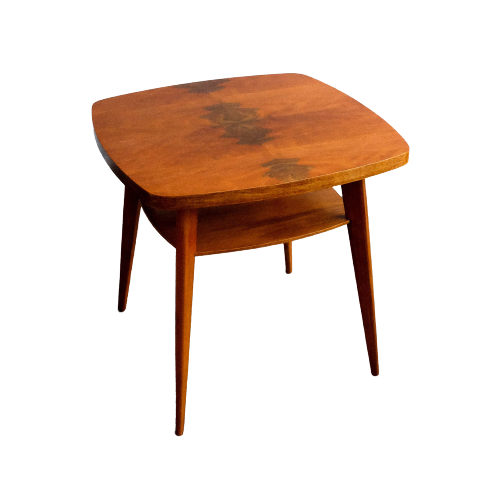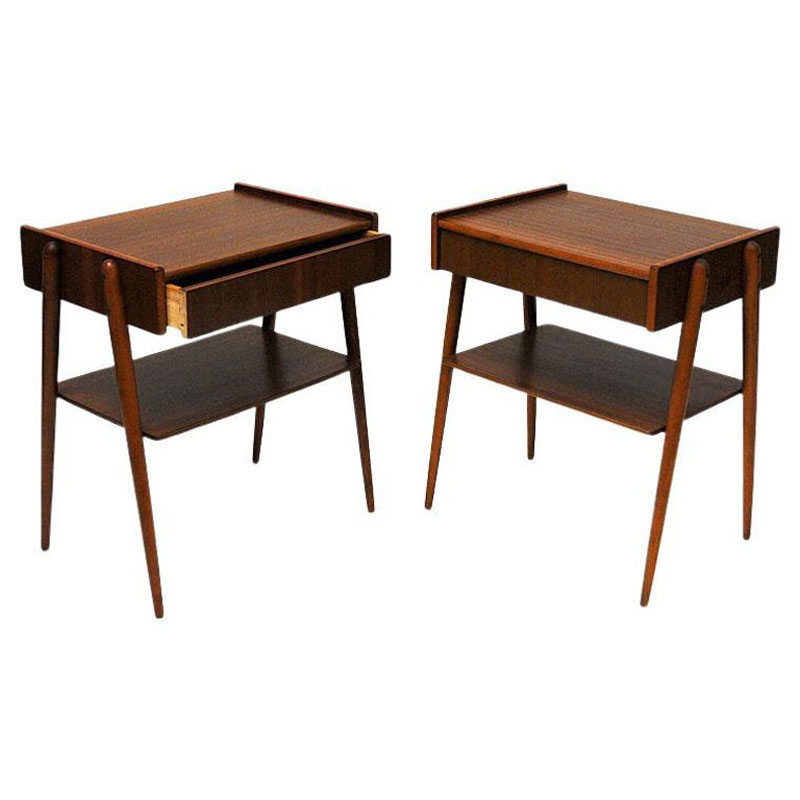house looks great...
house looks great Jacob!!!!. you must be really proud.
I am undergoing my third renovation in 3 years, (new lady
love moving in ) so new look, she is a great interior designer so the house will have a real professional look.,
with all the MCM treasures and the Frank Lloyd Wright look of the exterior.
What are your floors made...
What are your floors made of?
The floors are concrete.
One small request/ suggestion. Your Ib Kofod Larsen lounge chair is a great piece, please just remove the pillow (at least when it's not in use) as obscures the gap and it ruins the nice relationship between the seat and back.
I agree with you actually, as it isn't usually there. I think the photographer did that...
I love the outdoor space, do you get use it more than the dining area in your climate?
We can use it most days, actually. When summer is full on I will probably only use it in the evenings. The heat in Austin is pretty unbearable some days.
But the courtyard is what sold us on this design.
Russel Wright
i know he made them I saw one at an exhibit at the Cooper-Hewitt on him a few years back in NYC. Well, if nothing else, it's cool looking, and has his 'flavor'.
Your kitchen cabinets look really similar to the ones we picked out from IKEA. Nexus brown. Just wondering...
I like the feeling of openness
I find that the horizontal line seems to open a space up. Like a perspective vanishing point in a painting. I just like the feel of it, it makes the space seem wider when the grain runs horizontal versus taller when it runs vertical. Our old house had horizontal graining as well and I guess I just adapted to it.
That makes sense to...
That makes sense to me.
I'm going to be picking a backsplash in the kitchen soon... and there are soooo many choices! I might enlist some help.
Are mosiacs too busy for this space? Are they getting too trendy?
I found one with mostly grey-blues with whites and dark grays ... perhaps we really want a grey-blue wall by the dining and above the cabinets. We also looked at white marble 1x2 in a brick pattern ... but too much white? It would be surrounded by the walnut cabinets and grey-blue walls...
Lastly, we looked at a really light blue 4x4 inch tile. Though it could look cool in a brick pattern too... it's the least expensive. I like that it isn't as rich looking as some options ... less showy ... but worry it might smack of bath tile...
When I get time I may photoshop some options...
I'd worry about the bath tile choice, but...
the others all sound interesting to me. We ended up picking a 1x1 mosaic. I really didn't think I wanted that but in the end it just suited the space. The color that looks dark green in the photo is actually a true grey and the cream is actually more of a flatted butter yellow. With the cabinets and the concrete grey counter top it looks fab.
I never concern myself with what's 'in' and what is or isn't trendy. I just make choices that fit the 3-F criteria... Function, Form and Finances!
One thing I was thinking on doing is back painted glass. I may still do it in my bathrooms. It's not too expensive and allows for changes over time. Maybe you could do that using the same, or similar color to the accent wall in your dining room. Just be really careful when you combine the glass and the paint to avoid an icky reaction between the normal greenish color of the glass and the paint color. you can get optically clear glass but it's pricey and if you pick carefully the normal glass color doesn't mess things up.
http://www.ehow.com/how_5478547_make-painted-glass-backsplash-install.html
Ooh that is a neat...
Ooh that is a neat idea!
WHat do you think of the 1x2 marble idea? The counters are white silestone with black and red flecks... marble grain might clash? Could just do 1x2 subway...
Or what about those light colored, rough stone tiles....
the mosaic is at the link ...
http://www.homedepot.com/h_d1/N-5yc1vZ1xh6/R-100664277/h_d2/ProductDispl...
If you need any help, please contact us at – info@designaddict.com




