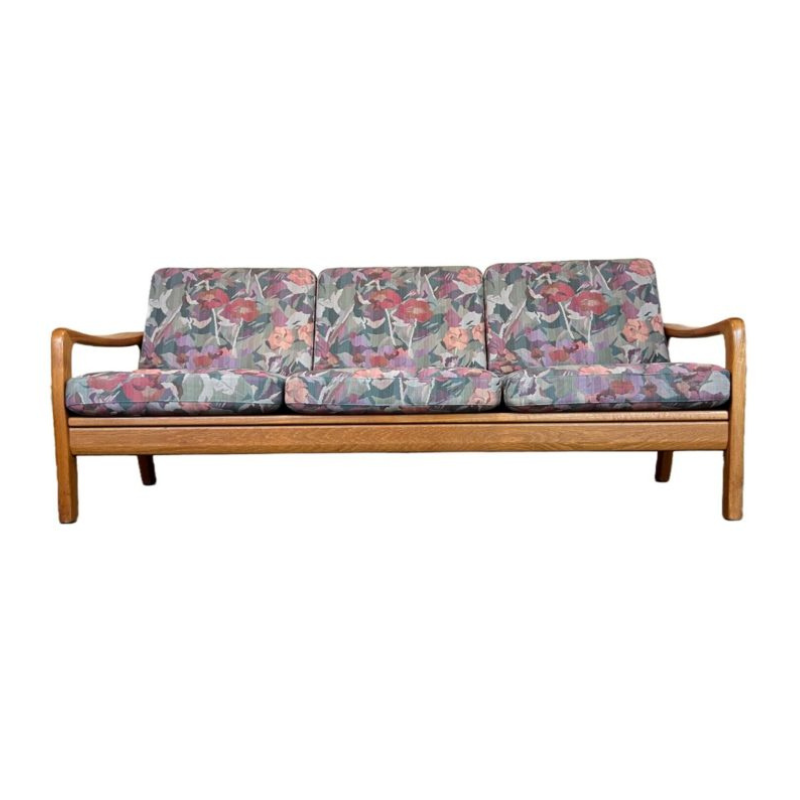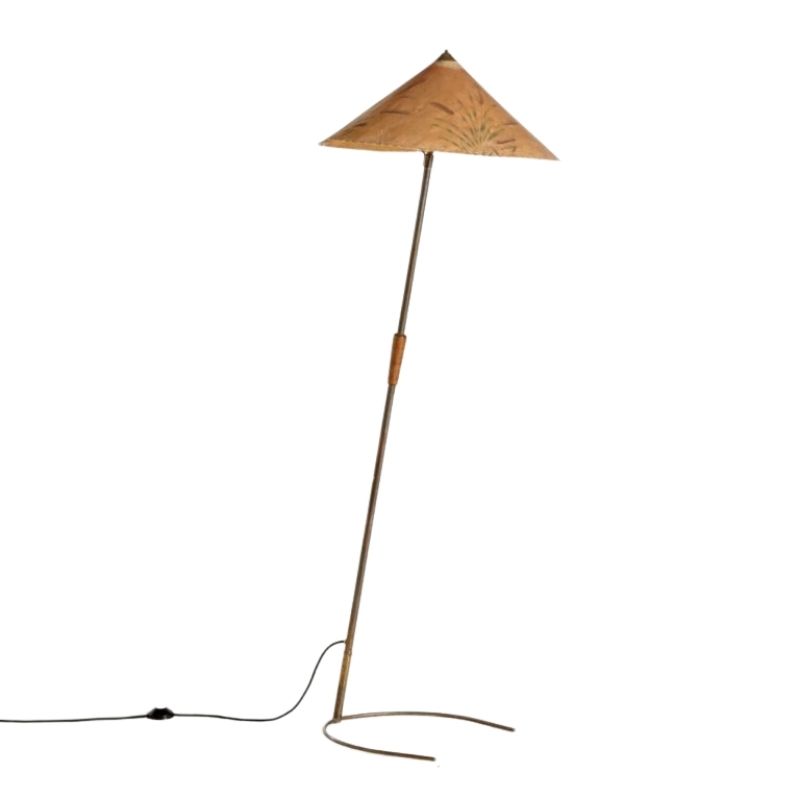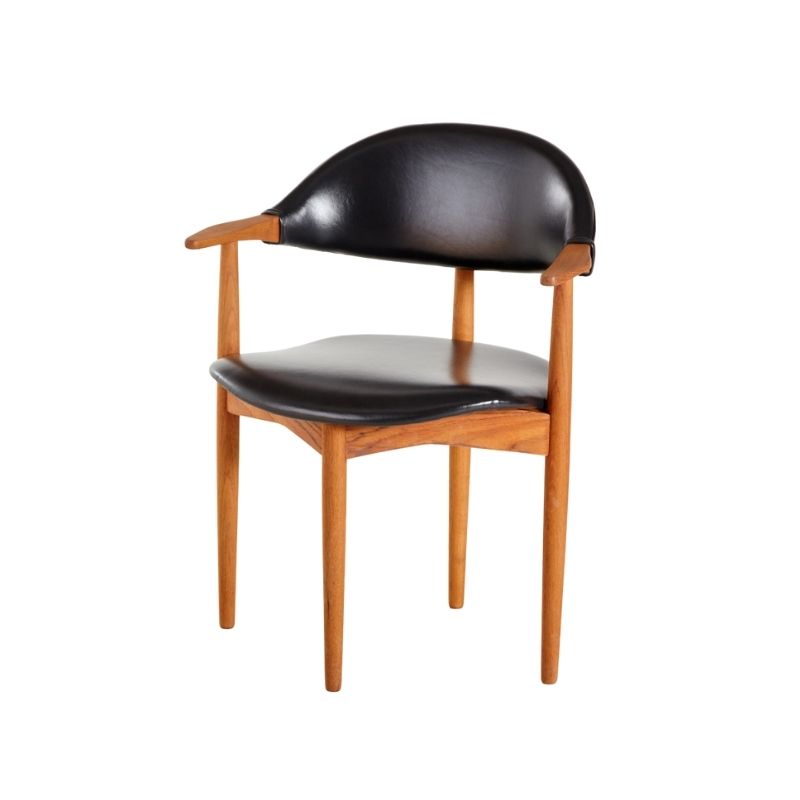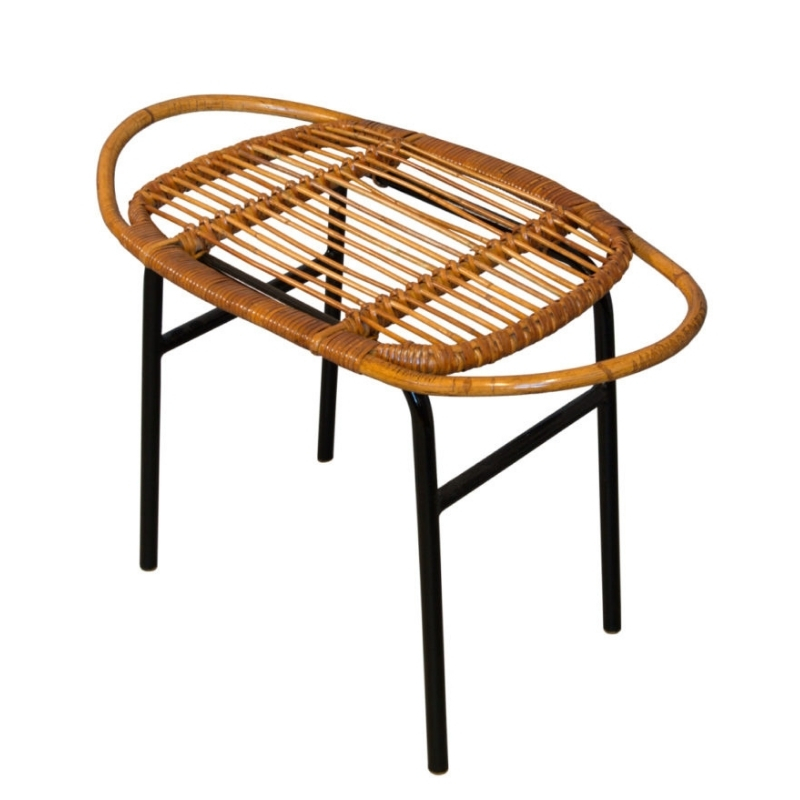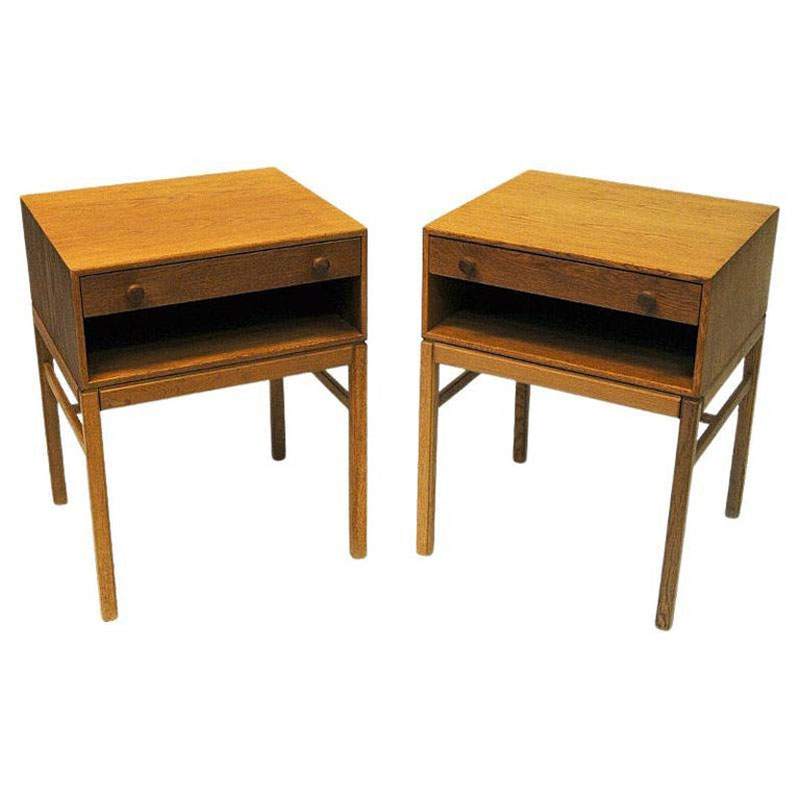The financial situation...
The financial situation scares me. The thought of being tied for even ten years is a bit of a scare. But, at the same time I am in a city where I plan to reside for a long, long time (if not forever). The size of the home is great, and the price is great for this market.
The house has been redone. I will meet the guys Saturday ... they are young brothers who buy up houses from the financially troubled and flip. The house has been redone. The kitchen is nice, the walls are white, and the floor is newly polished. I would change some fixtures.
I know a craftsmen in town who uses a computer generated laser to cut metal or wood. He can take vector illustrations and duplicate them in just about any material. I would consider ripping out the front gated planks and I would design an airy metal architectural screen perhaps.
I don't know if this purchase is likely, I just have the bug right now. The wife really likes where we live and we just moved in our leased house (which is also 4/2) four months ago.
Only if
You should buy it only if you plan on keeping that lovely chandelier.
Seriously, it looks great in pictures. I'd go with the wooden slat portico rather than something metal. Wood is warm and welcoming. And my god - if I could find anything in Boston besides a parking space that cost 190 I would buy it in a heartbeat.
Current Real Estate Market
We have not quite bottomed out in the current housing slump/recession. You will undoubtedly be able to get some very good deals in the next 6 to 12 months but be scrupulous in evaluating any potential buy. You ought to get a very VERY favorable deal especially on a property already rehabed. The owner likely has an upside-down investment in this property and if they are not hungry for a quick sale then look for a better deal. It's nice but it's not one of a kind.
The
most glaring defect may have to do with that stone "wall" -- the windows in it seem way overscaled. Normally I cheer when I see masonry materials treated like they were actually load-bearing, rather than veneer. But in this case there is a scale problem. And, the three parts of the facade -- stone/glass, wood screen/columns/roof, garage with contrasting door -- are equally demonstrative, and similar in area. Its hard to know where to look.
How about a lower screen -- more like a fence -- of horizontal louvers (either heroic scale or a finer texture) that extends across the entrance as now, and also in front of the stone facade at left -- and maybe, depending on how it would look from inside, identical louvers on the upper third of the windows, too. The texture and color of these wood louvers would have to be studied vis-a-vis the stone.
The louvers would either cover the columns of the central portico, or pass between them -- try both versions on a drawing.
Finally, the garage door could be painted to match the siding -- or be covered with the same material as the house walls ?
None of this should be too expensive or difficult, and would make a major impact on the appearance, changing the composition and proportions, and correcting the flaws mentioned above and some more as well -- in my opinion.
Here's
a proposal I did for a nice little brick house in Oregon. The owner was concerned to hide an air conditioner condenser sitting on the ground in front of the house. This louvered screen was my response. The return nearest the porch could be a gate for access to the space behind the screen. . .
.
If it was mine I would consider taking down the pitched entry roof and running a horizontal
(-ish, gotta have some slope) verandah right across the front, depending on the aspect it might cut down on a bit of light from the windows in the stone wall but it might also open you up to the street a bit more. A patterned screen of some sort around the entry way could be locked so you could leave open the front door in summer, its a common approach in my area.
Love the red door 🙂
I'll pass
I went to see the house. All in all, it was pretty great on the inside, and had a great fenced backyard. However, besides the front I had two main complaints.
One is that the rooms were too divided. The living room was tiny. The living room and dining were separated by a semi-open kitchen. To make the most of the square footage the living room and dining room should have been in one area.
The weird metal garage door is not a garage door. The house was renovated. The garage is the master. However, they left the garage door look on front. If you open the door it reveals a storage area no deeper than an arm's length. I thought this was a very weird way to go about the renovation.
If you need any help, please contact us at – info@designaddict.com



