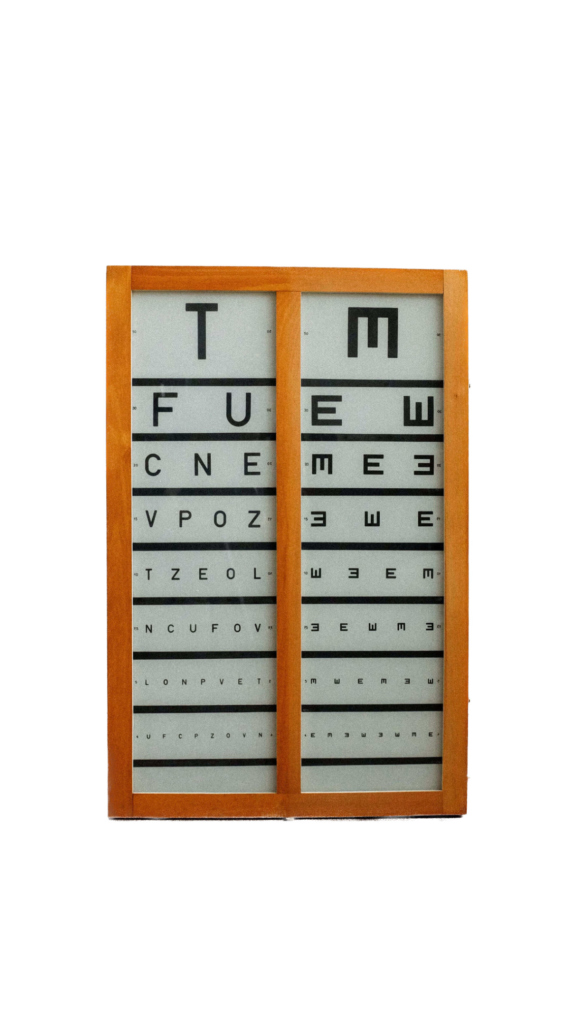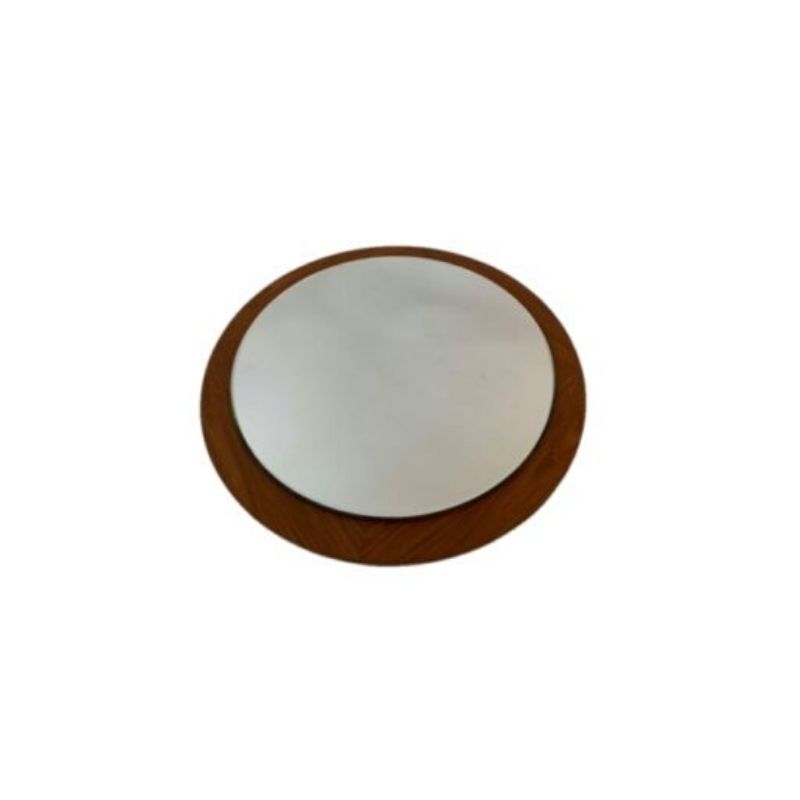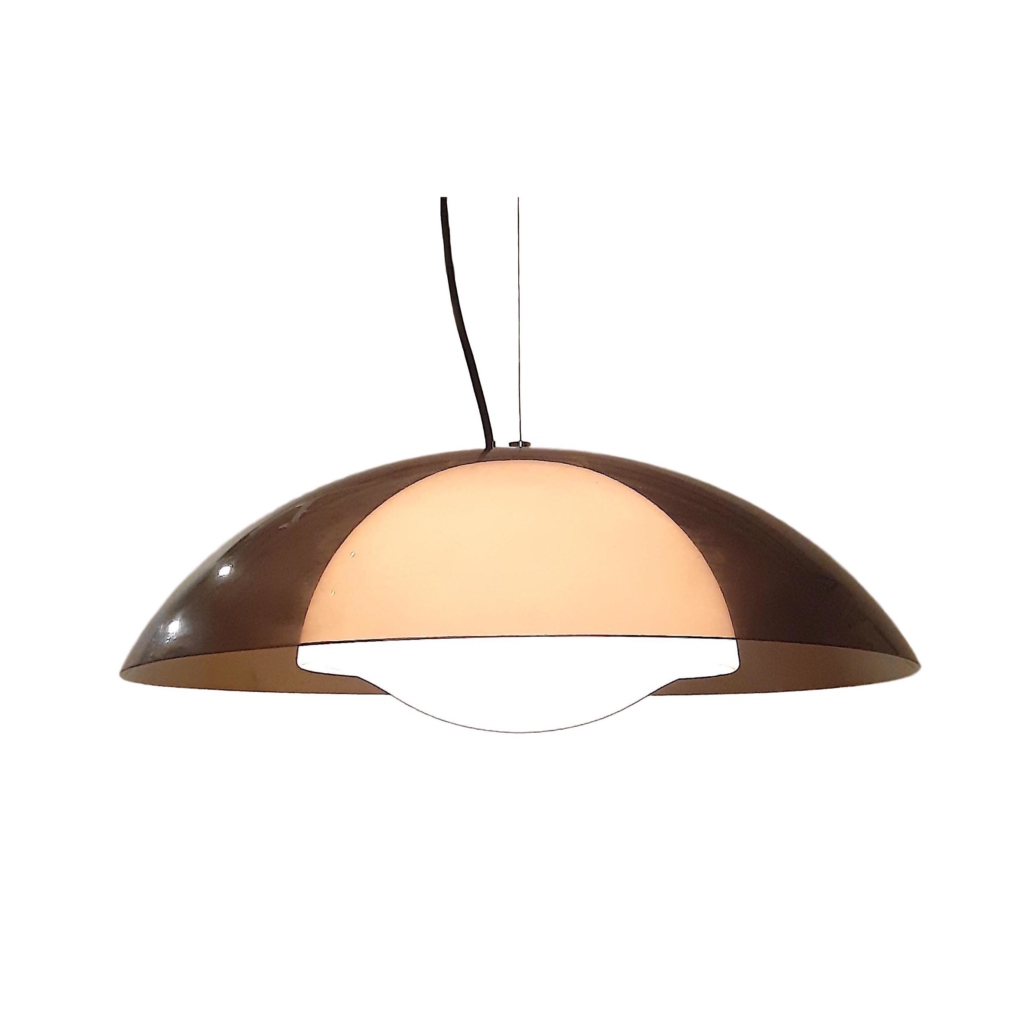It's a Vitra store by Marcio Kogan that I think is rather amazing. "We used the materials in their extreme condition, such as visible concrete executed without any concern about precision or finishing, or the skin of the back volume where we used various layers of a steel frame which is usually used on the inside of the concrete slabs and were found at the site. Likewise, the interior walls did not get any special finishing and still have the original chalk markings left by the workers during the construction, almost an archeological discovery. The external floor is made of pebbles which are also used to mix concrete. Almost an x-ray of the materials." Click the link on the bottom for many more photos: http://www.archdaily.com/4514/volume-b-store-marcio-kogan/

Wailing Wall of Sao Paulo
Interesting concept. I use concept loosely, as in concept album. Individual parts with inwoven themes...concrete, exposed rebar, chalk lines...
Highlight for me is the exterior night shot, noirish upcast lighting...revealing the rough imperfections cast as irregular landscapes of shadows. Dig the exposed rebar screen. Cross-hatch pattern used to great effect. Not wild about the interior.
Bit Medieval eh? Not unlike the wailing wall in Jerusalem? I'm tempted to discover any hidden Hasidic Judaism within me. Medieval brutalism...as opposed to the more Utopian brutalism we're so accustomed to? I guess I'm left with a religious experience...the inner sanctum displaying holy relics of design.
This kind of thing....
keeps me wondering why someone would
1- Willingly disconnect his contribution to the urban landscape from existing local culture.
2- Willingly disturb the people that have to see this every day on their way to work, schools, stores etc.with something they will only understand as "strange" to their own culture.
3- Willingly build something that is more the result of luck or accident rather than of human imagination.
4- Willingly ridicule the craftmanship of people that know how to build in concrete and are proud of it.
...and then I understood...it is a showroom for Vitra etc. and nothing shows more clearly the exclusion of a large part of the population than building something that ridicules their values. To do it in a brutalist way is one way of making sure that they get the message...So I have to agree, it is very exclusive!
1) I don't see the...
1) I don't see the disconnect. Image Google Sao Paulo skyline...this fits in rather well in the grand scale. Not exactly sure about neighborhood, but can't imagine much disconnect there either. I can't help but see the ancient historical connection to the modern world, regardless of intention.
BTW, examining Sao Paulos skyline left me feeling pitifully insignificant on this grand planet..because after that..I googled handul of other major urban skylines...
2) Unfair to underestimate the locals. Consider the store and it's clientele, very likely in a business district of similar visions. It's not as if it were built in a working family residential neighborhood or completely disjointed from existing architecture (recall the home posted this spring, HUGE futuristic abomination boldly smacked amongst Spanish colonial type homes? In Tahiti? Now that's arrogant!).
3) Don't see it much as luck as just plain crude ( or cheap?). Like frayed and torn jeans combined with exposed stitching that has been part of casual fashion for the past twenty years. Hipster architecture?
4) Bit harsh Koen? It's more homage than ridicule.
Yes...exclusive pretension indeed! The brutaliity of the exterior world held at bay, shielding the heavenly clouds of it's contents. Ultimately Koen I agree with your tenets of design and humbaly value your contributions. In this instance, I'm contrasting with their application. Please convince me otherwise.
Dear woofwoof,
I like the points you are raising and they deserve more than a fast answer, but let me start with the easier part, which, like in making love...is usually at the end.
Please allow me to combine the two last points. Yes it might be a little bit harsh but I can't see how neglect, both for frayed and torn jeans and of a concrete wall, can be a homage to the makers. I have never used any stonewashed, shredded jeans but I am able to appreciate the aesthetics. On the other hand, from a wider point of view I dislike the use of them. It has typically grown out of a consumerist culture, not out of a caring attitude toward the things we surround us with. My assumption is that we have to start caring about products, mend them, and restore them.If I was a craftsman (and you know how close they are to my interests) in the concrete form and casting industry I do not see how such a lousy job could be seen as an homage. I would see it as someone making fun of something I care about. But beyond that, I think we have to do things consciously. If the juxtaposition of different depths in the wall surface is an interesting aesthetical feature, why leaving it to chance and or luck instead of making it exactly how you had imagined. I can only see a rough idea here. Some parts worked out quite well, others did not. I know this is faster it is more expedient, but again my guess is that we have to get slower and less expedient if we want to make it.
I do not expect that I can convince you, I would never try to, I just expressed my point of view and I always hope that there are many others?we do not want to be seen as arrogant, do we?
Problem:
The building contradicts Vitra's furniture offerings, or the ones in this window, anyway.
What we see is modernist furnishings wrapped in post modernist building.
Talk about a muddled message.
Now to the building.
It stinks.
Concrete bunker with entirely ornamental (as in no function whatsoever)texturing of the bunker facade.
I have an idea!
Vitra should make a line of concrete furniture with the same kinds of phony texturing and see if it sells.
Forgot to answer your question...
It is post modernist brutal.
It is ironically ornamental geometric form, not authentically rationalized geometric form.
It emphasizes mass and surface, not space.
It encourages pyramidic massing of a cube by using progressively narrowing ornamental surface strata, rather than inverted massing typical of modernist brutal.
It is deformative, not formative.
It is contradictory, not consistent.
In short, it is a post modern architect inverting everything about a brutal modernist structure including the inverted massing.
A heavy handed joke if you get it. Simply an ugly building if you don't.
so agreed it is post modern brutalism.
however I still think this space is amazing, and surprised at the assessments of how awful it is, especially considering Marcio Kogan's reputation as one of Brazil's leading figures of architecture.
I respect your positions but I see it VERY differently. I think this is an amazing space and my opinion is one that comes from 20 years of working in the fashion and furniture industry, mostly on the retail side.
What is it that stands out in these photos? It's the furniture. Think of this building and its interior as a showcase. Any ornamentation that it has, is consistent with the Vitra's brand identity of cutting-edge modernism, yet is subtle enough that it does not visually compete with what is being sold. This all benefits the presentation of the furniture, as every curve and every color is enhanced via the minimalist backdrop.
What you see as contradictory, I see as appropriate and cleverly executed.
More of Marcio Kogan's work, but non-commercial and non-brutalist:
DC...agree, the exterior emph...
DC...agree, the exterior emphasis is mass, but the interior surely speaks volume and space. Beloved raises a good point about functionality of the building...that it's consistent with the intention as a retail space. Enabling the products to command attention. The drop ceiling does take away some of the spaciousness...but it works advantageously in another way...that is to bring warmth to an otherwise cold landscape.
It is a building with contradictions but I see them as consistent...mostly opposites creating tension..much like music or dancing. For without tension, music is a limp, monotonous drone and like dancing at Ozzie and Harriet's High School prom.
To me, the large blocks immediately surrounding the window ground the building as a whole. These larger blocks naturally bring attention to the bold window, and ultimately the products inside. The progressively narrower blocks add an uplifting airyness.
Isn't asymmetry another one of the hallmarks of modernism as opposed to classical forms of perfect symmetry?
Thanks for the informed (and civil) responses...
Since the Vitra building speaks to so many, I can only infer that it works for many in the same way Frank Gehry's buildings once worked for me.
Bilbao emerges out of collapse into a new order. This was, at its completion, a resonant metaphor for our time to me. But Bilbao's metaphorical/allegorical formalism have decayed into The Rasin Building in Prague and Hotel Marques de Riscal. These are goofy buildings indicative of the post modern formalism's drift into deformism. Since I am tired of formalism generally, and since I find deformalism leading to a neo grotesque that is neither resonant to my personal sense of the zeitgeist, nor appealing to my sense of what a useful and beautiful building can be, the Vitra building is just one more progression down the long, winding dead end of formalism that I keep hoping has reached its terminus.
Engineered functionalism, like Piano's, just seems so vastly superior in everyway to formalism in all its guises, that I frankly cannot understand formalism's continued appeal.
There seems a cynicism in this Vitra building that just cannot abide.
The building gets the retail eye grabbing function done well enough. It certainly does call attention to the furniture. But with all due respect and honest deference to those professionals kind enough to respond, it does so the way a Hollywood movie calls attention to its hero--by giving the hero an awkward side kick to make the hero look even better by comparison. This can't be what architecture has descended to, can it?
Next, the Vitra building clearly does have space inside it, but the moderns, whether working in international, or brutal dialects of the modern, sought to create some neutral bouyancy through inverted massing. They also used quite a lot of windows and apertures to create a sense that the building walls existed to delineate space, instead of just its own form and mass.
The Vitra building looks as if it could be an entirely solid volume above the horizontal show window slit at street level, even though we hope for efficiency's sake that it is not.
I will continue to try to study this building and get the scales off from my eyes, but I am not optimistic about my ability to see the virtue in this building.
Regarding Kogan's other pictured work...
The first picture depicts a respectable modernist/formalist building with roots in Luis Barragan and Oscar Niemeier.
The second picture depicts an uninspired formalist effort in what appears to be an early stage evolution beyond modernism. There is a de-emphasis of sculpted space within the building walls(at least from this angle), more emphasis on surfaces and massing, and an uninspired exploration of rectilinear forms in the reflecting pools and the threshold region between inside and outside the structure.
Kogan has some strengths, but bold originality is not one of them.
If you need any help, please contact us at – info@designaddict.com








