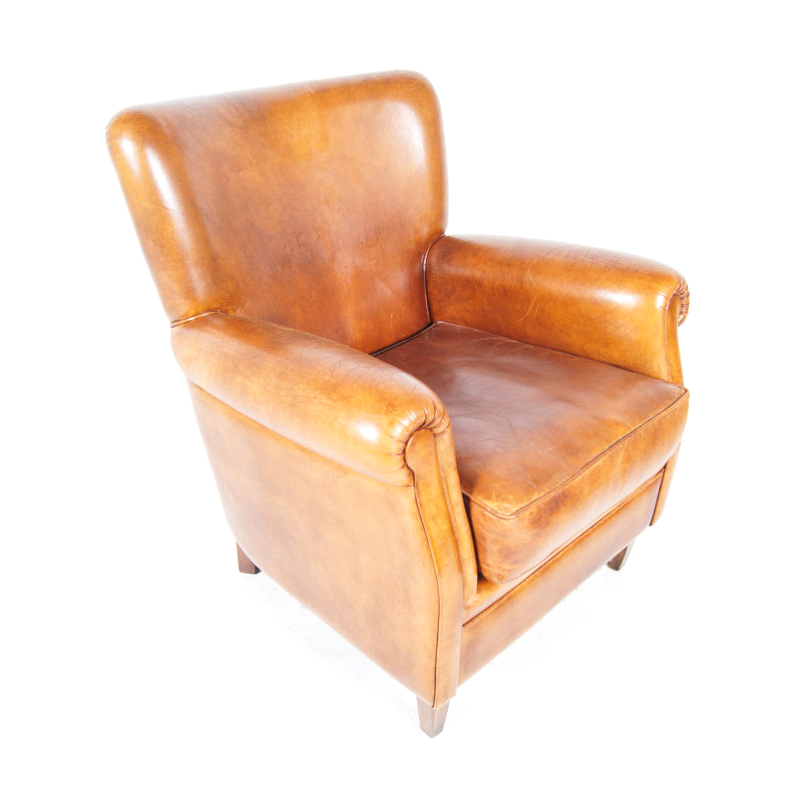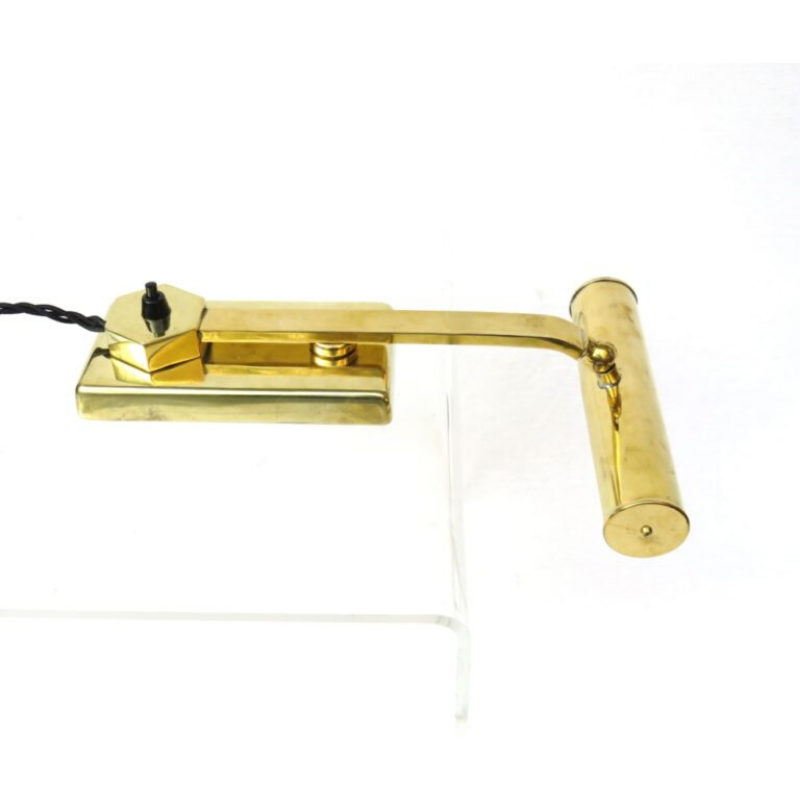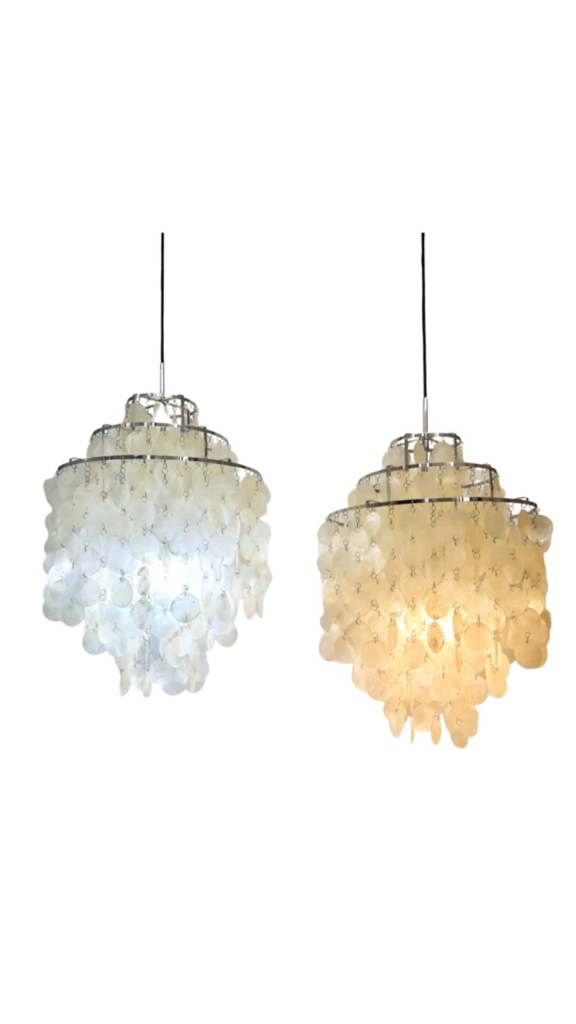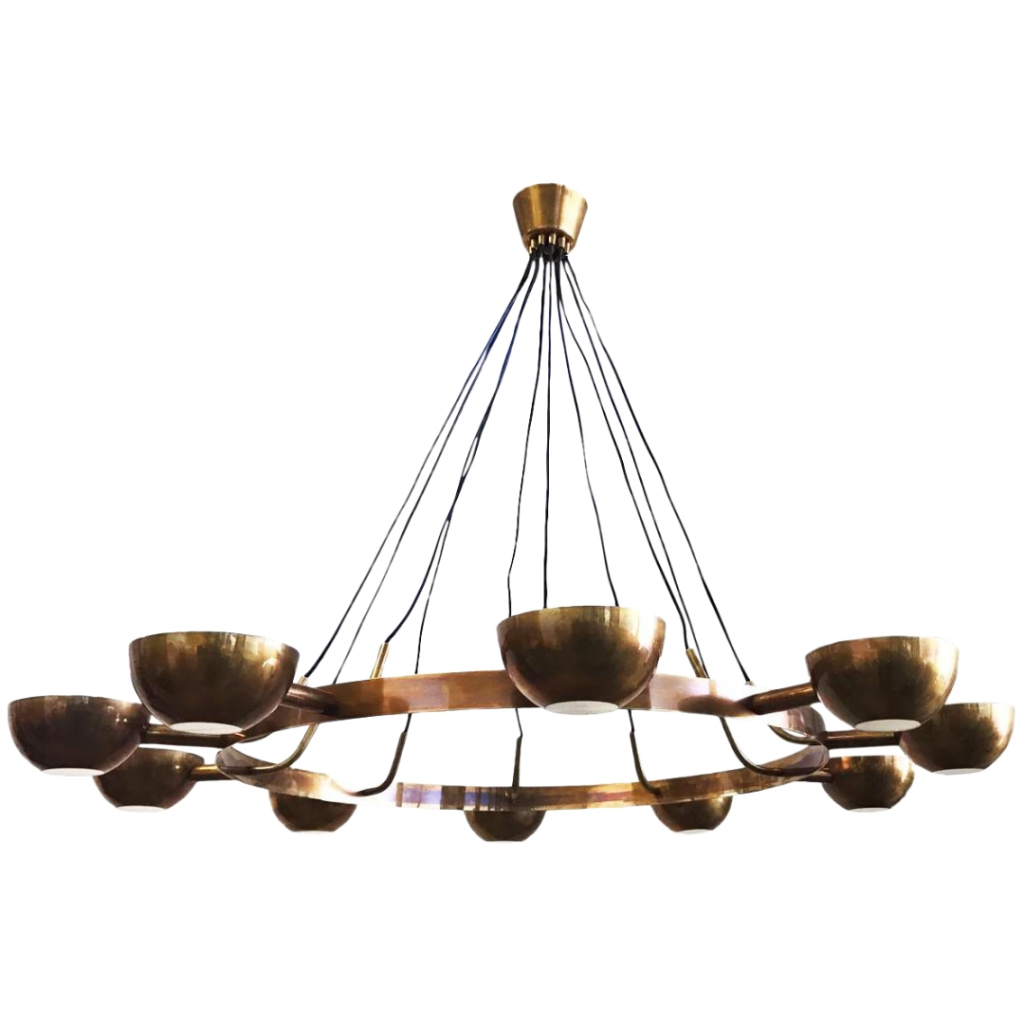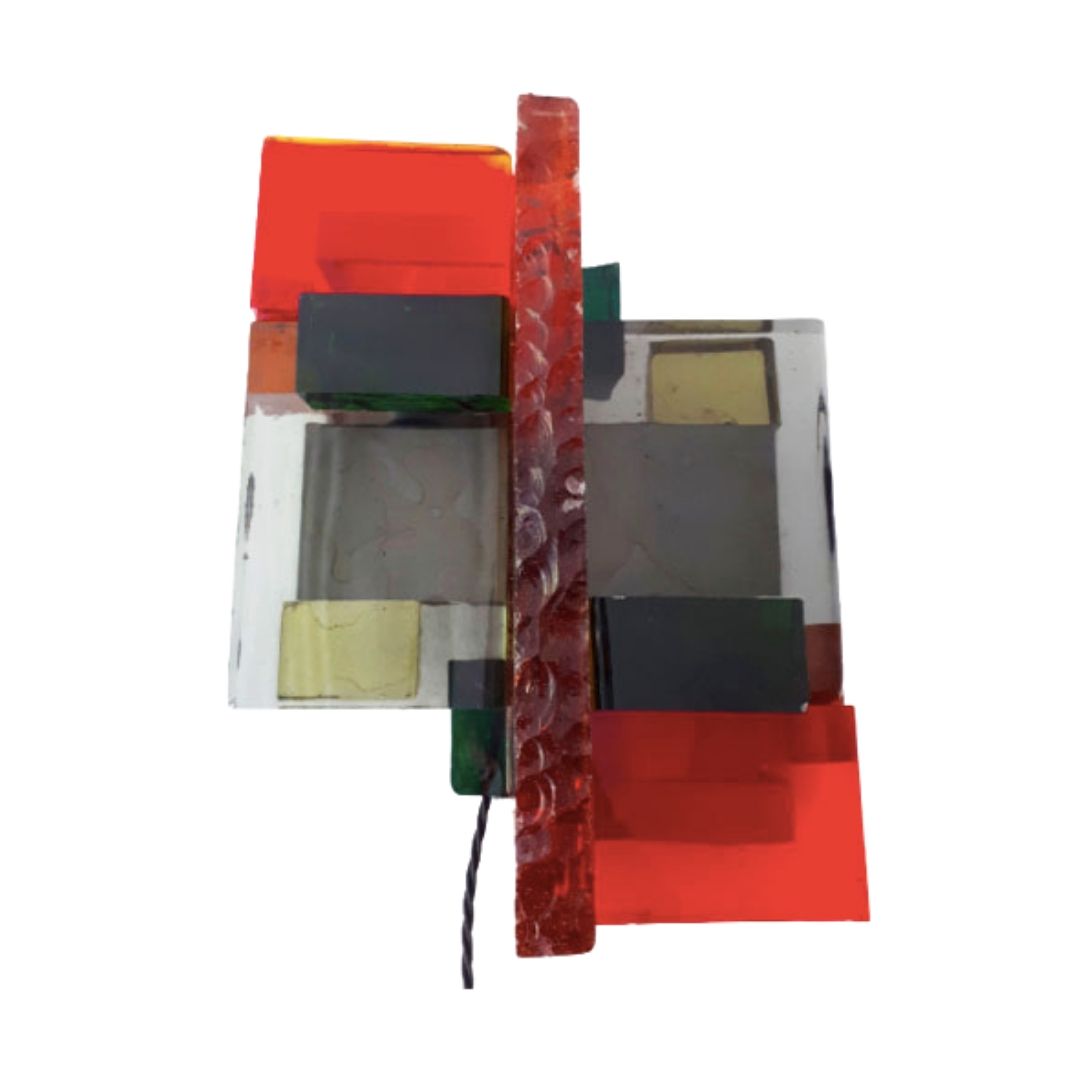...not my text..."To summarize, in 1995 Joe and Barbara Massaro purchased an 11 acre island on Lake Mahapac in New York. After the purchase, it was brought to their attention that in 1950, Wright started a design for a home on their island. The couple decided to hire Thomas A. Heinz, a renowned Wright scholar and architect, to help finish the design and build the 5,000 sq. ft. Home. Heinz had to reverse engineer the home based on just a few sketches. There were no notes, no structural details and no information on what materials to use. Heinz knew that many of Wright?s previous designs were based on rectangular or square grids, but this design was based on a complex grid of five-foot equilateral triangles"
.
Searching through the pages I linked you eventually come to this:
http://www.flickr.com/photos/45747476@N00/sets/72157601619478267/
.
some of the interior shots are a bit Lautner,I don't mind those.
But the rock to concrete ratio in some of those walls looks way off and the quality of finish on the slatted cieling is pretty poor.
The way it seems to have been plonked on the fireplace at the end isn't too nice, it could have been intergrated a little better, I wonder how detailed the plans were?
According to
what I've read the design was only preliminary when Wright died. The architect had to make a number of decisions -- but the basic design is Wright's.
There have been almost universal criticisms of the unfortunate and even incomprehensible stone pattern and placement, and the rather timid embossing of the broad copper roof-edge fascia. These two details stand out as being most un-Wrightian; the Old Man (as I call him) would certainly not approved either of those decisions. The client may have made the call on those matters -- it does happen, unfortunately. The things we like about the "good" Wright buildings (most of them, fortunately) is the consistency of detail and the strength of the design. This was no accident; Wright fought tenaciously for what he wanted in such matters and would have persuaded the original client to see things his way. . .
If you need any help, please contact us at – info@designaddict.com



