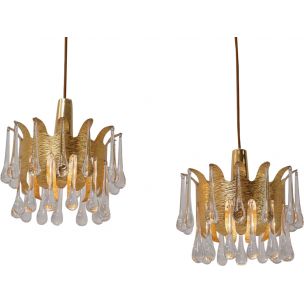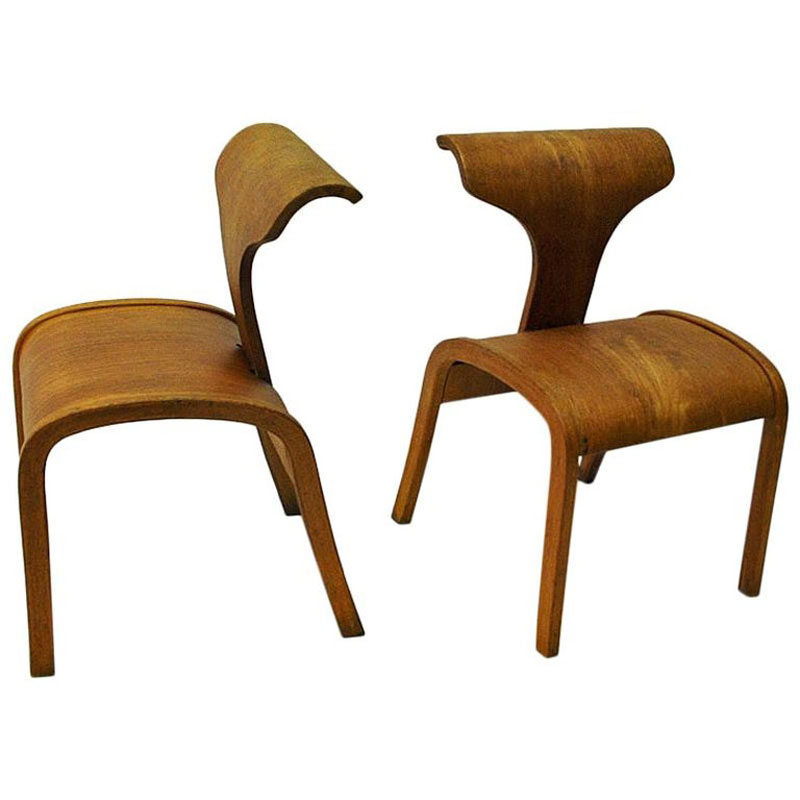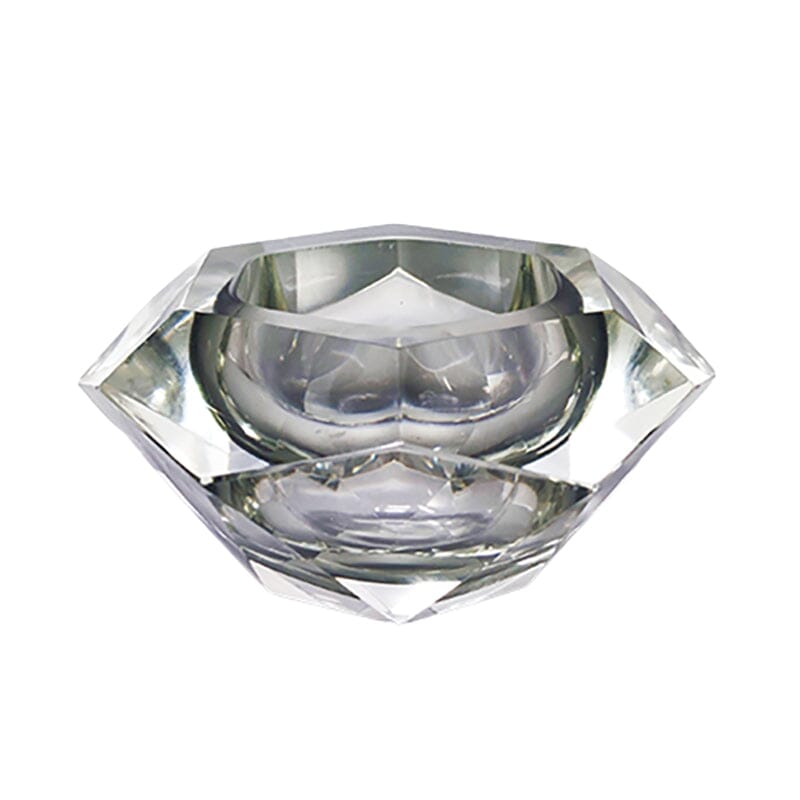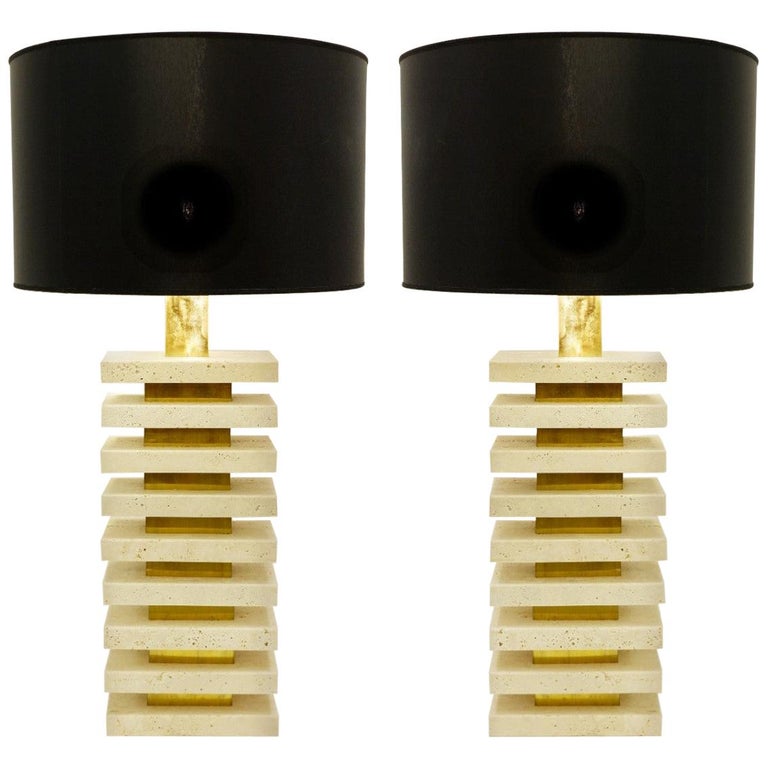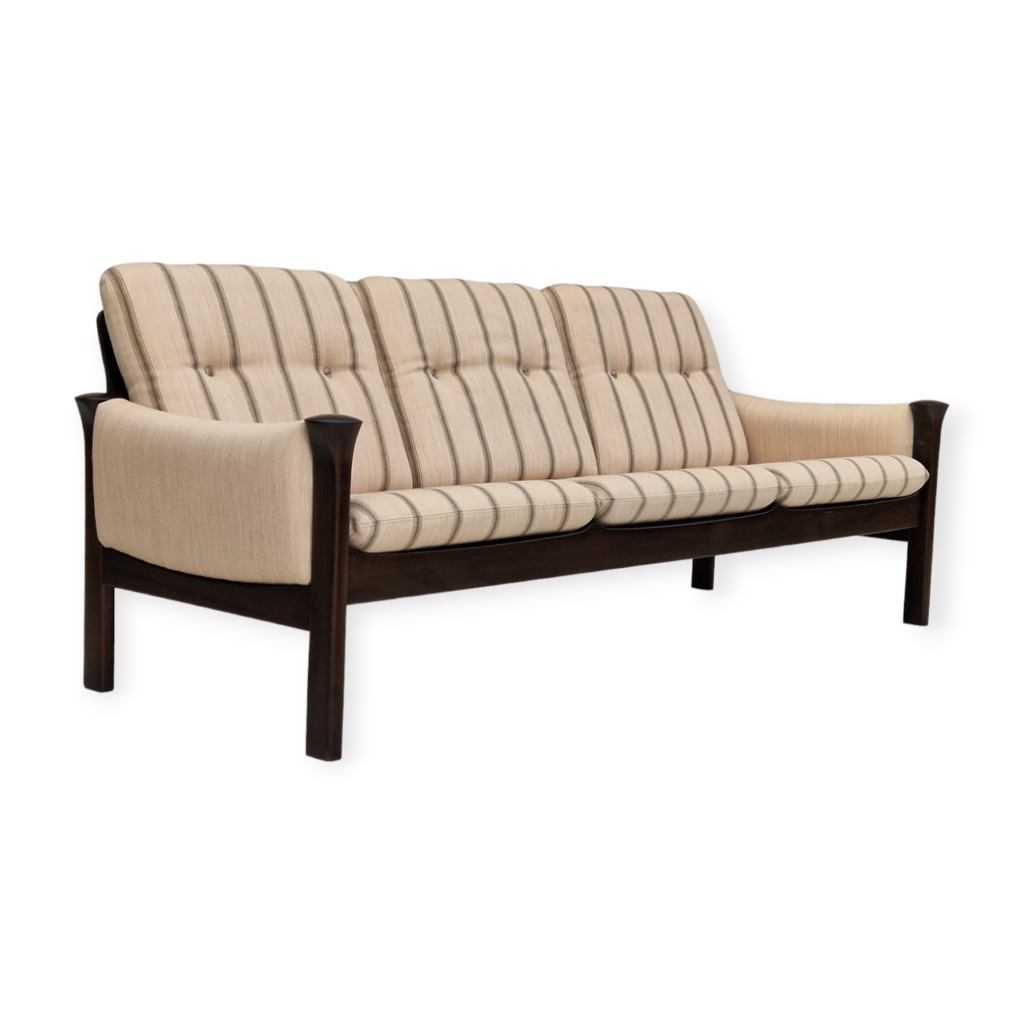I am going to start a remodel project that I dropped a while ago due largely to incompetent contractors. It is a mid century patio home with a courtyard that is bound by the kitchen, hallway and living room. It opens up into a small yard that I am going to landscape. I am planning to tile the entire house with 24x24" white/off-white tiles (including the courtyard and upstairs balcony), and replace the windows in the courtyard with large sliding doors.
-The wood paneling is damaged by the previous owner. The valence butts into it and I am getting rid of the valence which will probably damage the paneling further. I want to remove the paneling but preserve the fireplace and hearth. Any ideas? It would be nice to get a plasma screen in there!
-The entry wall blocks light from coming in and a view of the pool. I want to install a glass door to allow more light. An electrical cord extends into the wall, so I cant get rid of it completely. Any ideas ... such as a shelf system? The goal is to open the room up, let more light in from the new glass door. The place is really dark...hence the light tiles.
Thanks for any advice!
some ideas -
great project. sounds like you've got a solid direction. you might also consider:
1) painting the stair treads in a lighter color, or refinishing the stair treads in a blond or white-washed finish
2) add LED lighting under the stair treads, so that the stairs glow at night, for safety and for accent
3) change the stair rails, possibly painted steel with colored acrylic panels
4) add some downlighting and some pendant light fixtures, so that you get a top-down element happening in your space, so that it looks less static, more dimensional
5) steel or stainless steel fireplace surround to replace the existing surround, especially if the existing fireplace is a standard brass screen
6) add a long, wood mantle above the fireplace, maybe asymmetrical to the fireplace, bringing in a horizontal element
good luck!
thank you so much!
Those are terrific ideas! I plan to repaint the stairwell rails a lighter color...I came home one day to find the handyman had painted them dark gray "to see what I think." He had also painted the kitchen FOREST GREEN, which I HATE. I never thought to add the lighting - great ideas!
Would you keep the mantle and fireplace? My neighbor's have the same layout and they redid their place beautifully. They took out the fireplace compeletely. I do like your ideas to add the stainless steel to the front and to add an off center mantle. Maybe a TV could fit in there somewhere. I need to remove the paneling, however.
Thanks!
some other ideas -
From your pictures, it looks like there's no mantle (above the fireplace), but there's a long hearth (below the fireplace). I'd keep the fireplace. And I'd keep the hearth, especially as it runs across the length of the room.
If you want to incorporate a flat-screen, the obvious place is over the fireplace. But then it'll be kinda high for comfortable viewing. Another option is remote controlled motorized cabling that allows the flat-screen to drop down from a position above the fireplace to a comfortable viewing position in front of the fireplace. This way, the flat-screen looks compositionally correct with respect to the fireplace when you're not actively watching it, but then it sits right where you want it when you're plugged in. Year before last, we built a unit for a client in downtown Austin, part entertainment center, part murphy bed, out of steel and black walnut, very trick, and the flat-screen is set up with this kind of motorized cabling. Not too cheap, but a good solution.
Forest green? No. Dark gray? Probably not. And nothing pastel. You might investigate de Stijl colors. And if you decide to incorporate a warm color, I'd also incorporate a cool color someplace else (as a counterbalance). But use these kinds of colors with restraint (less is more, he said).
Good luck!
My opinion based on the pics...
Can the entry wall be scaled back some, if not completely removed?
The stairs are fine.
The wood floor is fine. White tile in the whole living area would look way too utility / industrial.
Fireplace wall looks quite expansive. I agree with bj to keep the paneling if possible. Perhaps install some clean shelving on either or both sides of the fireplace. Change the upper portion of the travertine over the fireplace. What's behind it? Can a flat-screen be installed above the fireplace (if that is your desire)? Another option would be to mount / place the TV next to the fireplace, if viewing height is an issue.
Kitchen: Multicolored tile backsplash only on wall with the vent hood. Yes, get rid of the green. Replace glass-block window with regular window.
What does the exterior look like? Saw glimpses of some "interesting" colors going on....
Please don't rip out the pane...
Please don't rip out the panelling, fireplace and room wide harth, it looks great! I also like the stair case as it is too. I think you only need some very minor tweeks here to have a very cool looking house.
I also think the wood flooring should remain - it would be a crying shame to rid the building of it's original features. The glass door up front would provide further light, how about cutting a rectangle hole into the front wall so the light coming in through the door can pass through the wall into the main living space?
The court yard looks to be quite dark. Can you possibly remove the wood roofing/planks? Maybe one piece windows too without the vertical braces might help?
I would seriously consider keeping the floor, panels etc though!
thanks guys!
I posted pics of the outside on the photobucket link.
-The place was built in 1963. The ceilings and floors are concrete, which is great.
-The paneling is ruined - covered up by pics. The previous owner damaged it badly. I will have to take it out at some point. Plus, the valence removal, will open a bare spot where it butts up against it. Maybe I will just drywall and paint white or coffee cream for now. I will keep the hearth and fireplace. I love them!
-The wood floor is not original. It is engineered wood and cannot be sanded down any further. It is in bad shape and has to go. 🙁 But large light tiles will really brighten the place up. Plus it will flow nicely through the house and all glass courtyard (when I get done with it).
-The orange cabinet is a 18 foot long bo concept in new condition that I bought on craigslist for $500 along with the matching wenge piece for the bottom. There's a long blank wall in the kitchen where I will put it.
-The stairs, fireplace and hearth will stay! 🙂
-The wall cannot come completely down at the entry. I have to come up with an innovative idea to open it up, but allow the electrical to remain there. Some type of shelving system?
Thank you so much for all the good advice!
Electrical outlets can be...
Electrical outlets can be moved; they can be eliminated. Electrical work in buildings is re-doable. The wires that feed the outlet can be cut; the current that feeds it can be turned off. So if that is all that is preventing elimination of a wall -- it isn't.
On the other hand, a knee wall, with some woodwork above, perhaps -- a shelf, or bench, or screen ? -- might be very pleasant. It depends on the effect you want: passage, or just open-ness ?
I like the look
of cultured stone veneer, especially the really thin stacked-stone look. Maybe replace the panelling with this type of cladding and then turn your unwanted wall into just two columns or a half-wall planter box, clad in matching stone. I will find a picture of the stone on a dealer's website.
Thanks SDR. The electrical...
Thanks SDR. The electrical comes out of the concrete floor, runs up the wall to a soffit in the ceiling to supply electrical. I think we can reroute it to open the space up more, but we will have to hide it in something where it comes out of the floor. I am thinking of a bookcase of some type. Then I will route it to the closet wall and run it up to the soffit.
Riki, I love the cultured stone veneer. Beautiful stuff! I will keep an eye out for some that might match the fireplace.
If you need any help, please contact us at – info@designaddict.com



