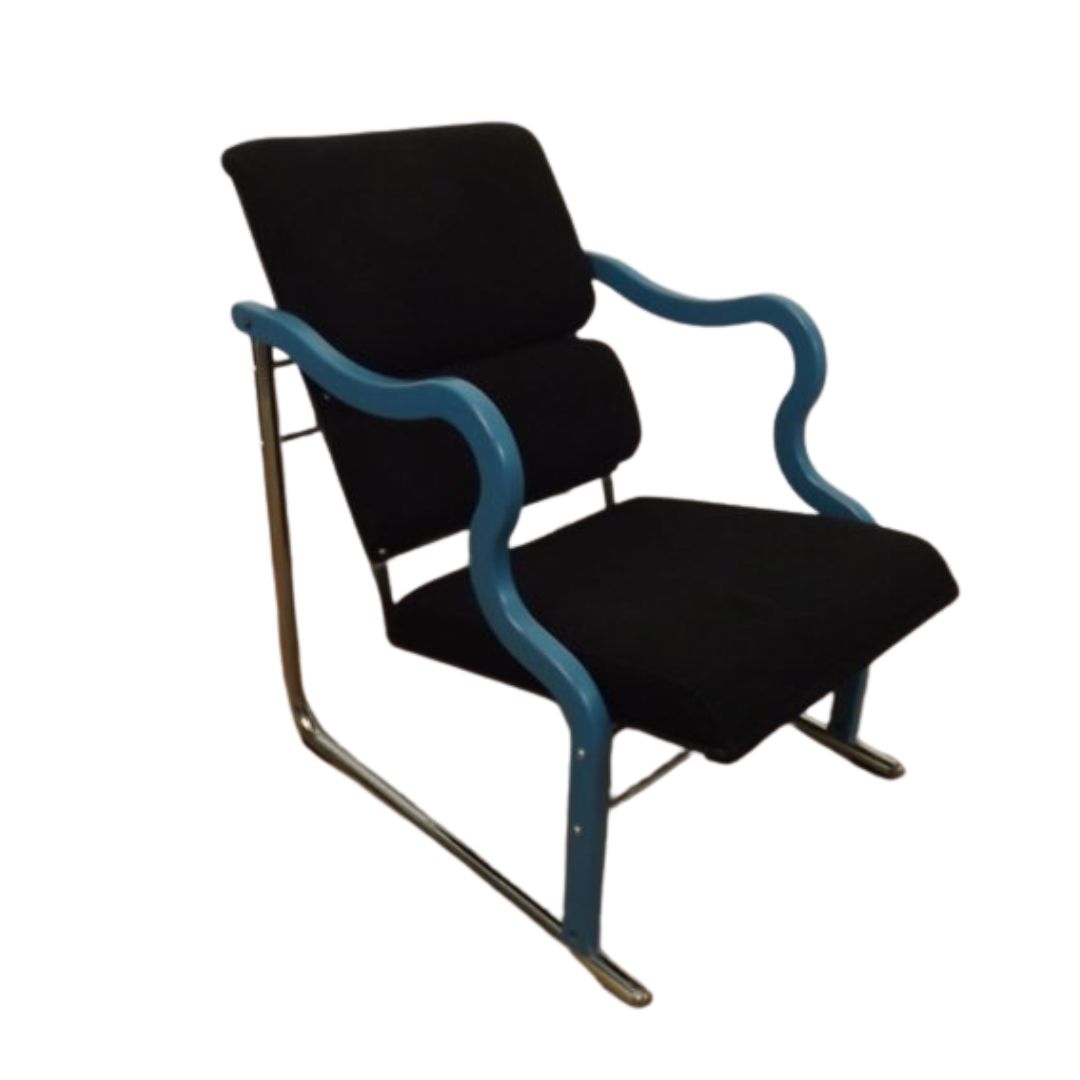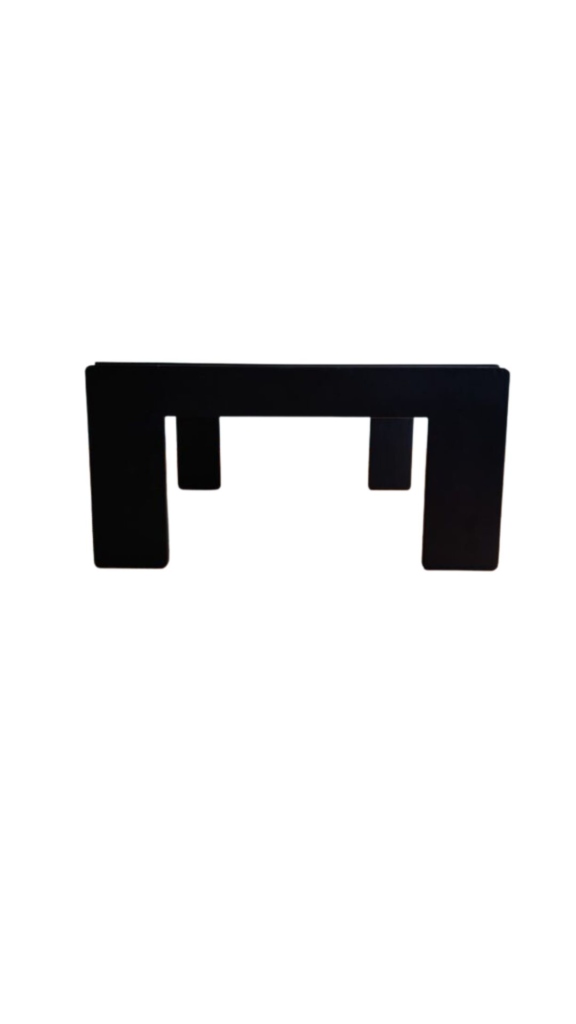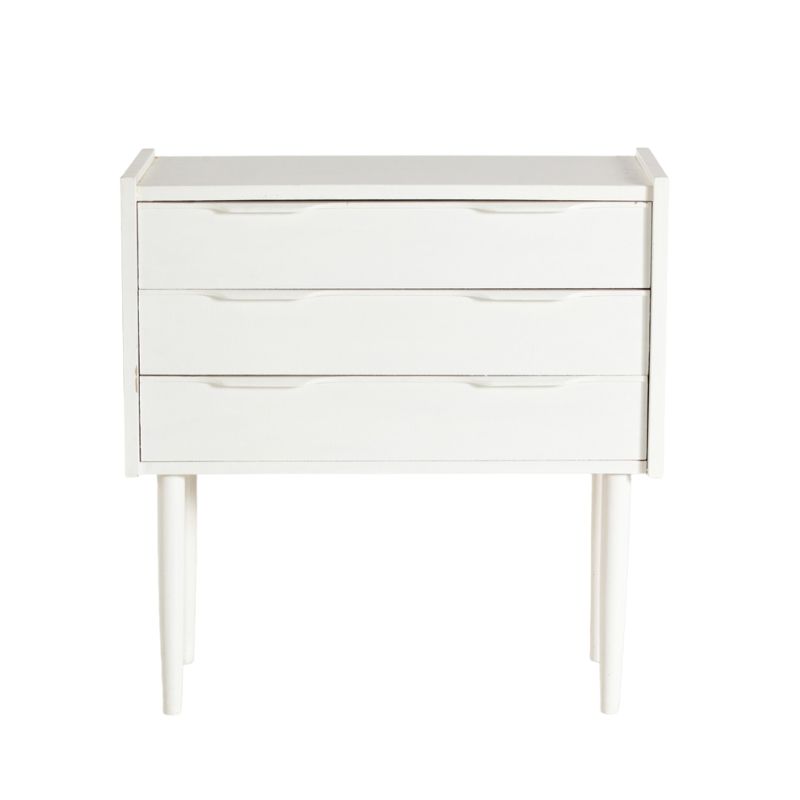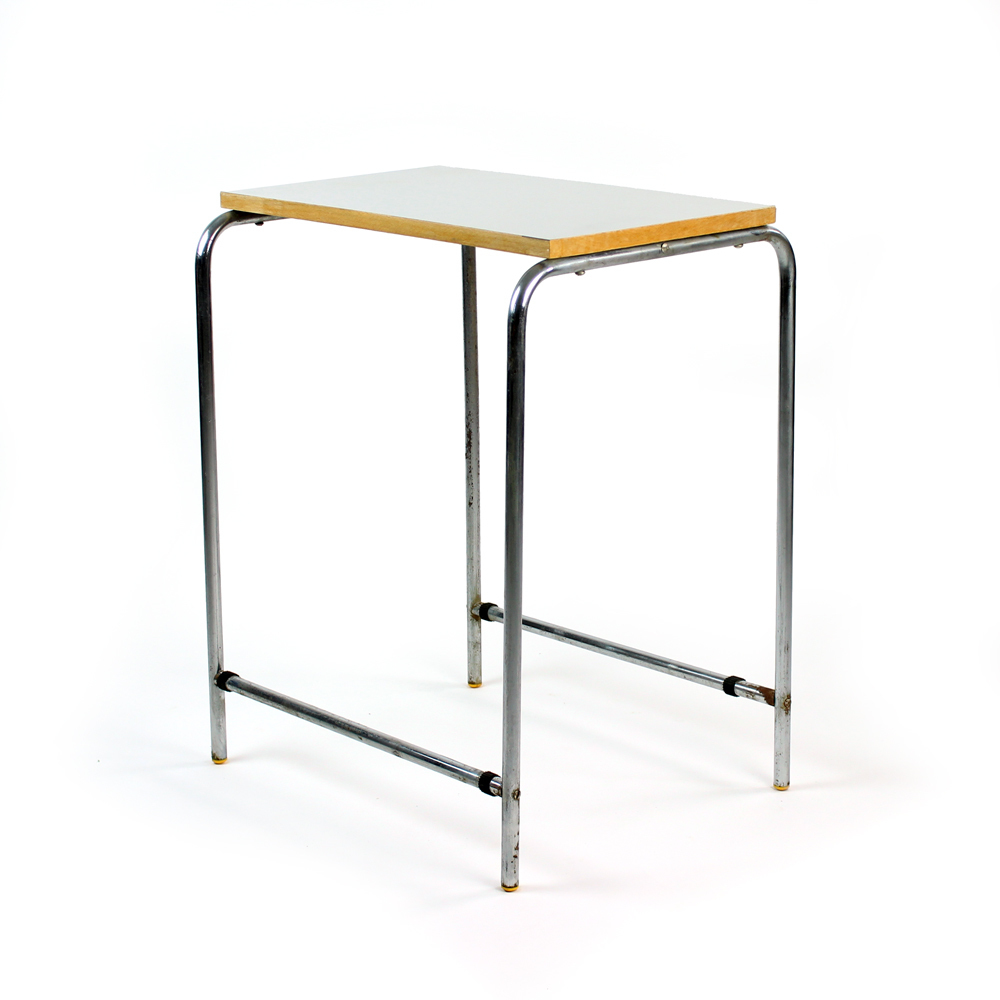recently we have extended our living room. The last couple of months we tried many different furniture lay-outs, but we can't get it right. We are now looking for a interior architect to help us out.
Unfortunately there aren't interior architects in my area from whom I really like their work. I'm looking for interior architects who can help us out. We are looking for someone with experience with a retro design interiors. We already have some pieces (eames lounges, armchair, foscarini lamps, etc.) and are still looking for new pieces.
Your help is much appreciated.
Thanx!
that would be great! Ideas...
that would be great! Ideas and suggestions are more than welcome! The problem we have with the current lay-out, is that just not cozy. We are looking for a warm lay-out, little sit-corners or something. Hard to explain exactly, but we are open to all suggestions!
I added some pictures to my flickr account. See Link.
Thanks.
http://www.flickr.com/photos/8129950@N03/
Love these kinds of threads.
I would buy a big rug that incorporates the colors of your shell chairs and place it front of the windows where the playpen and baby toys are now.
Then put your dining table and chairs on the rug, thereby creating an actual dining room.
Move all of the baby stuff over into the annex room.
Move the sideboard that's in the annex room to where the couch is now and put your TV on it. You don't have any case pieces in the living area now to help ground the space. Move the couch to where the TV is now with the lounge chairs on either side.
I Agree With Riki
You need to delineate specific zones with area rugs, and although it's away from the kitchen, it would be much nicer to have the dining area by the window.
I also think 2 Eames loungers look better straight on and side by side perhaps with a square or rectangular table between rather than the round one (which could move almost anywhere)
Perhaps you could have a narrower and higher breakfast style bar where the present dining table is?
got me thinking....
Your ideas got me thinking, super! We never thought of not having the dining table near the kitchen, it's almost like we think kitchen and dining room table belong to eachother and therefore didn't thought of moving that. although I must say i'm a bit reluctant to buy a rug to put the dining room table on. We now have one kid and have a second one on the way. When we eat, of course our son sometimes accidentaly throws over something (most of the time he's just throwing things to be honest....), therefore I don't think the combination of a rug and a dining room table can work for us. I think the rug will not survive kids messing around... 😉
Moving the sideboard could work. In that setup though the only way to put my two eames babies next to eachother, would be sort of where the dining table is now at.
I think I will also just start with moving around stuff to see how it looks. The only thing is I can't move the tv just yet. That is wall-mounted and I need somebody to help me move that.
What would you do with the interior if we would say we wanted to move the tv, couch and two chairs to the annex? That is space of about 4,5 by 4 meters (appr. 14,8 by 13,1 ft) How would you than lay-out the living room? Also feel free to suggest buying pieces of furniture (dividers, sideboards, book storage, etc.). Right now we are not buying furniture, because first we want to be sure that it will fit our desired lay-out.
As soon as i've moved some things around, I will make some new pictures and post them here.
I like Riki's idea!
I can't really see the sofa and chairs in the annex area-- for what would become of the main room?
As for a rug under the dining table, and messy toddlers-- it doesn't necessarily have to be something plush, you just need
the visual 'island' that a rug would provide. (Does anyone have any ideas for an indestructible rug? Indoor/outdoor carpeting, made to measure? Is there such a thing as a colored rubber mat style rug-- seems I've seen this type of thing in photos of high-tech 1970's rooms.)
With the sideboard in the main room, I could see a desk and wall-mounted bookshelves (along with a lounge chair) in the annex with the playpen.
(What's the vertical white rectangle protruding from the wall, to the right of the sideboard?)
new pictures...
we started moving things around right away! What do you think of the lay-out? We really like the dining room table at the window! 🙂 Also the new lay-out offers a bit more the warm living room feeling. What would you change?
What should we do with the open space where the dining room table once was? Maybe a nice bookcase or something? Any suggestions?
We also moved the couch to where the tv was, but it didn't really work out we thought. In that case it still felt kinda far from the tv, but it would also be weird to leave a meter space between the couch and the wall.
http://www.flickr.com/photos/8129950@N03/
if there is...
if there is a sort of rug that is child-proof, that would be just great! I never saw such a thing, like for instance a rubber mat as a rug. I already started searching the web, but haven't found otherwise than those rubber company doormats...
The white thing underneath the tv is a diy thing to make sure cable or not visible and to put things on. It's not really fantastic, but it works.
I suppose we could put op some shelves in the annex, a eames lounger for reading and than adding the playpen. The only thing i'm worried about is the combination of a playpen and the Eames.... We really had to save for some time to get those chairs and we wouldn't want to see kids destroying it... if you know what i mean... 😉
I like the dining table next to the windows
but I think I might like to see it parallel with the window, lengthwise.
I'm not sure about the rubber matting, or if it's readily available commercially. I'll look around, and see if I can back up my idle claim...
Regarding the mystery white thing: I meant the verticle thing attached to the wall of the annex, near the window--
I wouldn't worry about the playpen clashing with the lounge chair-- the playpen is only semi-permanent. It will inevitably look out of place wherever it is, best that it's off to the side, away from the main room.
(The wonders of the internet: an American in Switzerland (Riki) makes a casual suggestion, and a room is quickly rearranged in the Netherlands!)
Carpet tiles?
You might consider Flor carpet tiles. They come up easily and can be rinsed off/spot cleaned. Some styles look very durable/cleanable.
Or maybe just wait until your kids are past the food-throwing phase!
Nice digs and furnishings, by the way.
http://www.flor.com/
Perhaps
a breakfast bar with shelves to the living room side would work where the dining table was..as a divider, storage and a ...you already have 1 bar stoolbar.
For indestructible rugs, what about these ?
http://design-milk.com/plastic-outdoor-rugs/
If you need any help, please contact us at – info@designaddict.com









