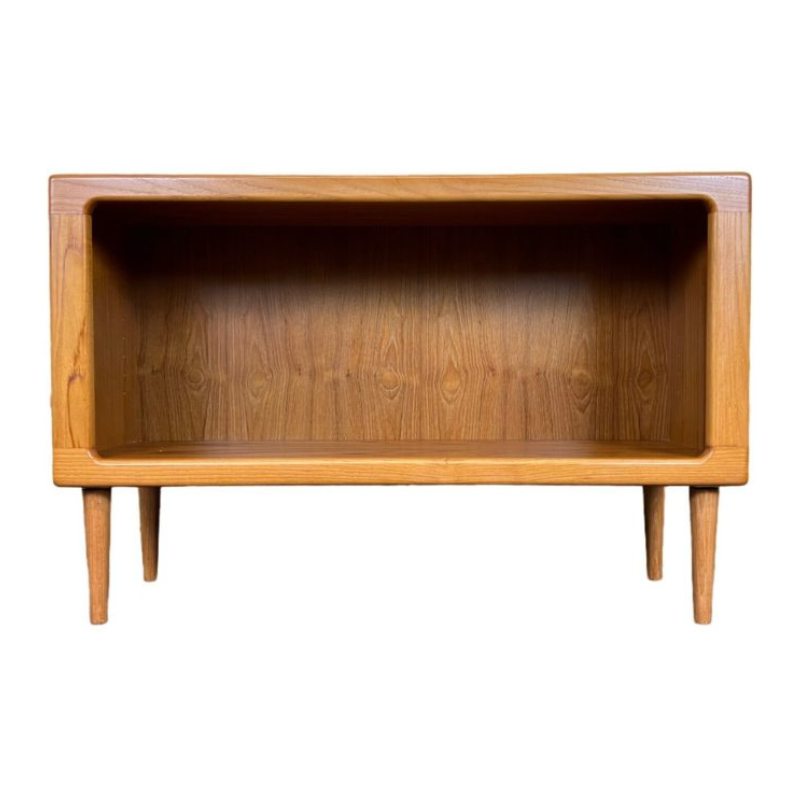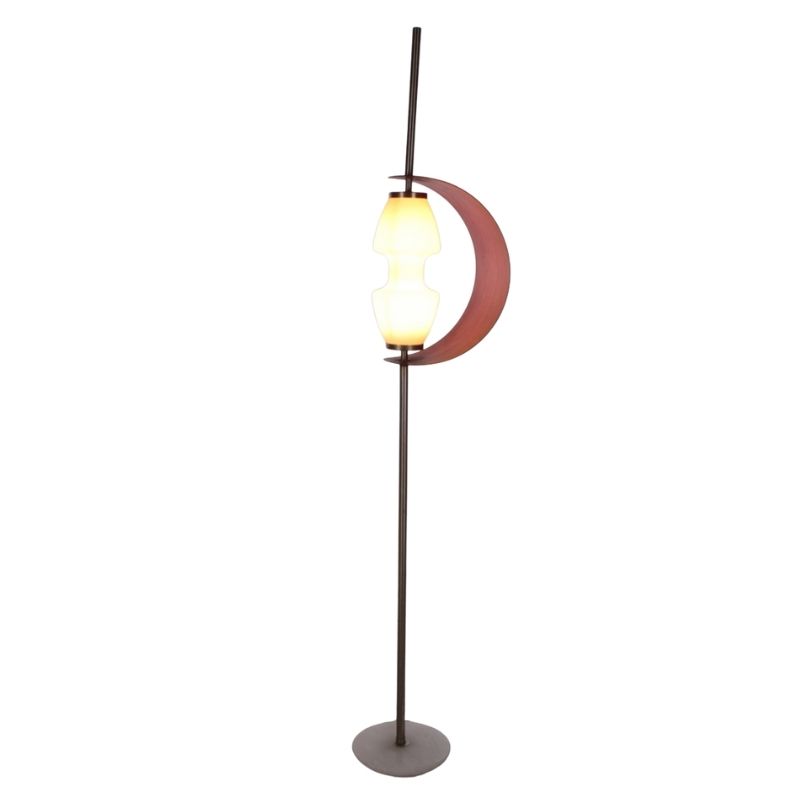I've never understood the attraction, kitchen smells in the living room, any mess is all hanging out. I've got a seperate room (live in a small place though) for each activity and its so much better than anywhere else I've ever lived.
Easier to heat and cool too, and if visitors are coming I just throw all the mess into the computer room and shut the door.
Like using too much glass it seems like something architects do without even stopping to think about it.
Yes, generally, but not when...
Yes, generally, but not when it's too open (I think it is important to have at least a semi-divide/bar from kitchen to other living areas). I also prefer a fairly defined formal dining area within an open space, not just dining bar/living room.
Open plan seems to be the main newspeak of realtors/builders these days, and as a term it seems pretty loose itself, or fairly wide open to interpretation.
As a fella living modern...
As a fella living modern within the confines of a small footprint, I love it.
Would I prefer a separate dining space? Yes, if I also was granted more square footage. But within the confines of just over 1200 square feet, open plan is the order.
I think it depends solely on how much space you have. I have lived in 1400 - 1500 sq ft homes that are split up that feel smaller than my 1240 sq ft home that's open with large ceilings and generous spans of glass. If I were to be blessed with a separate dining space from the kitchen and living area then I would only do so with 1600+ sq ft methinks.
So, yes I like the open plan. In the right situation it's the only choice.
For my family it works. I am typing at the dining table right now. I need the work space of the dining table from time to time as well. But I can be in the same room with my wife and son playing games or watching TV. We can be together while performing different tasks. We have been trained to keep the kitchen pretty clean rather than ignore it and close it off.
yeah noise, thanks Killian, I...
yeah noise, thanks Killian, I'm pretty sensitive to it too. Its best I live alone.
Ivé never lived in an architect designed house but it seems to me the ideas trickle down to builders and we end up living with the experience and personality of the architect, usually male, middle or upper middle class and if they're young not enough experience of how people and families live everyday.
Didn't Mies live in an old Terrace house full of plaster mouldings? Do as I say not as I do.
If you need any help, please contact us at – info@designaddict.com









