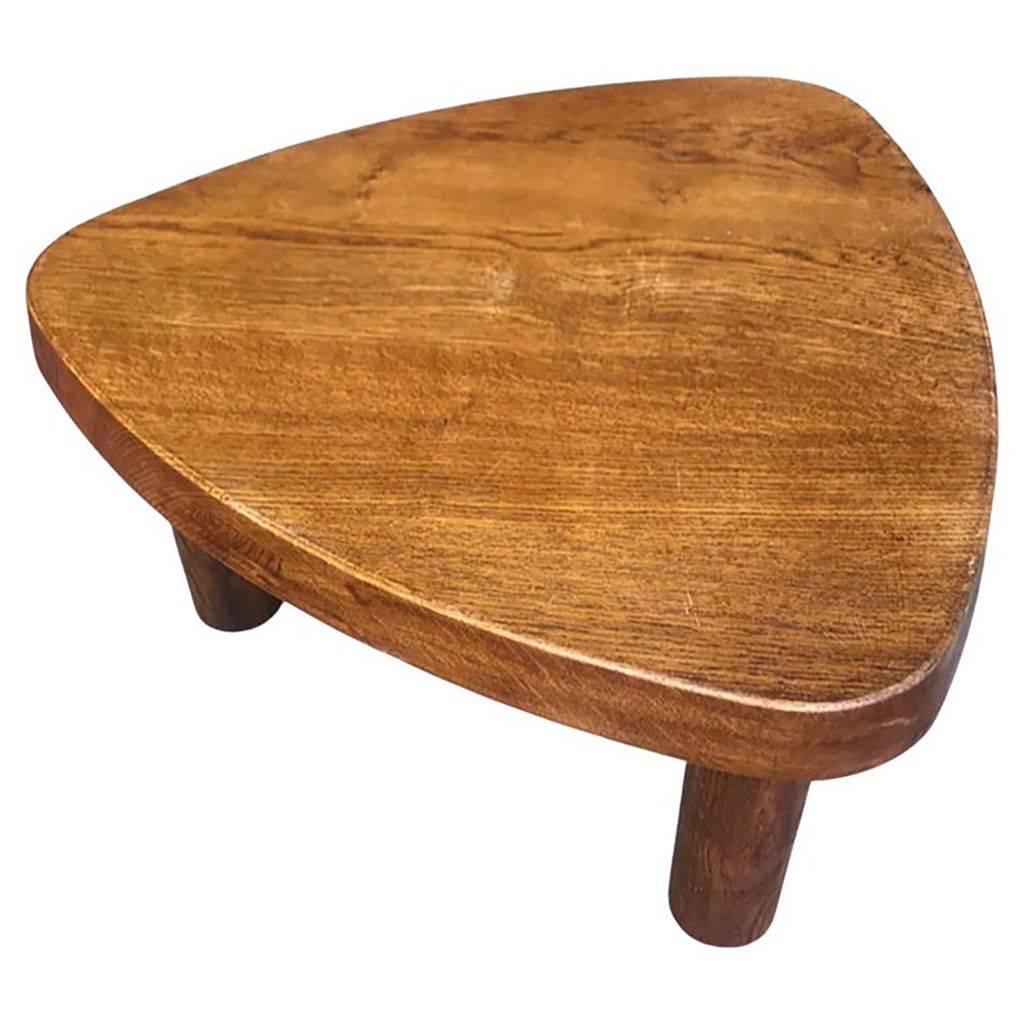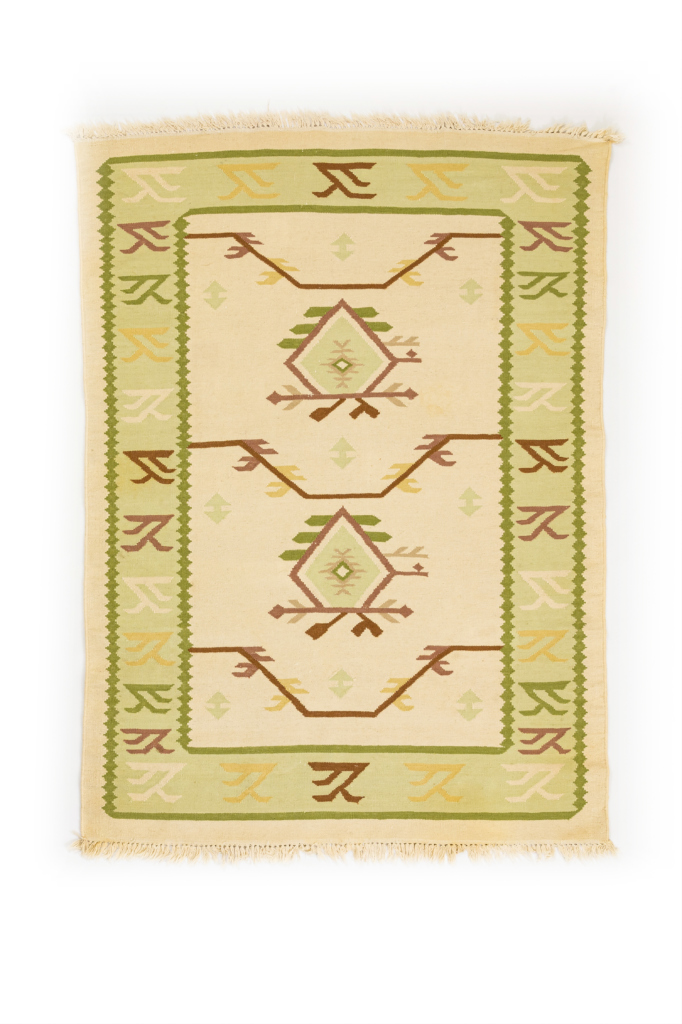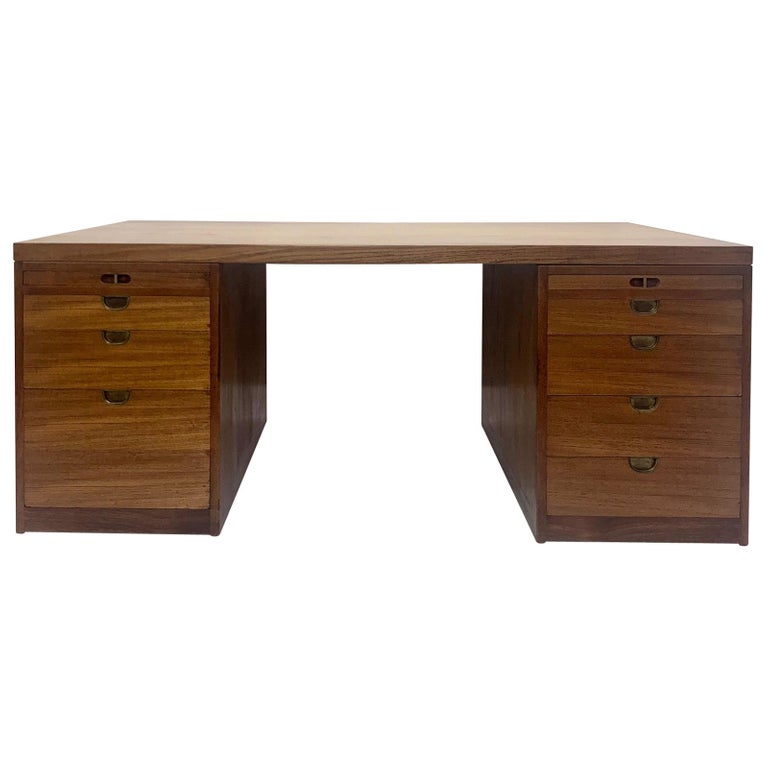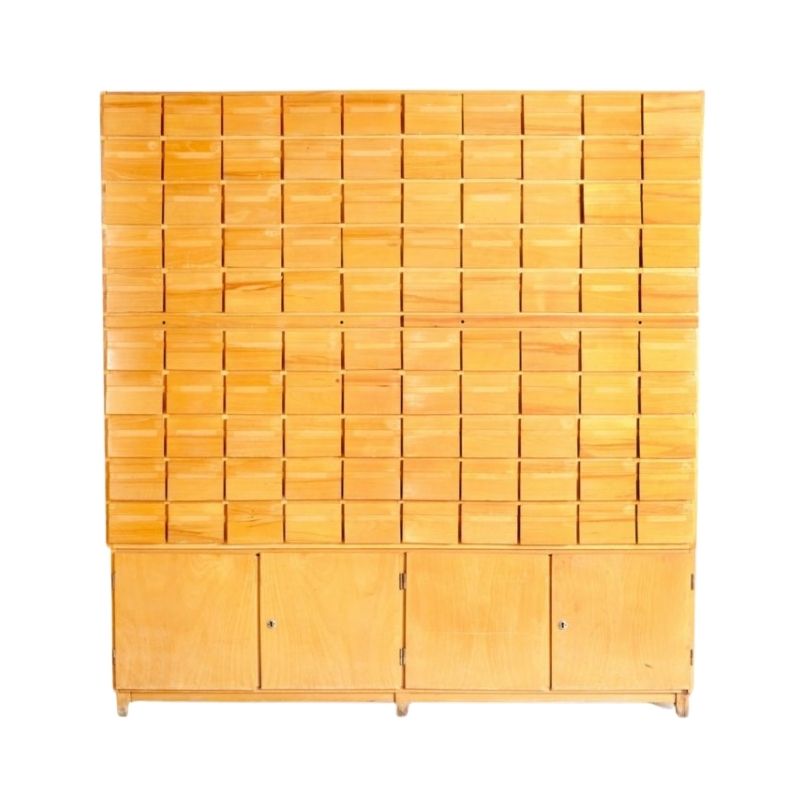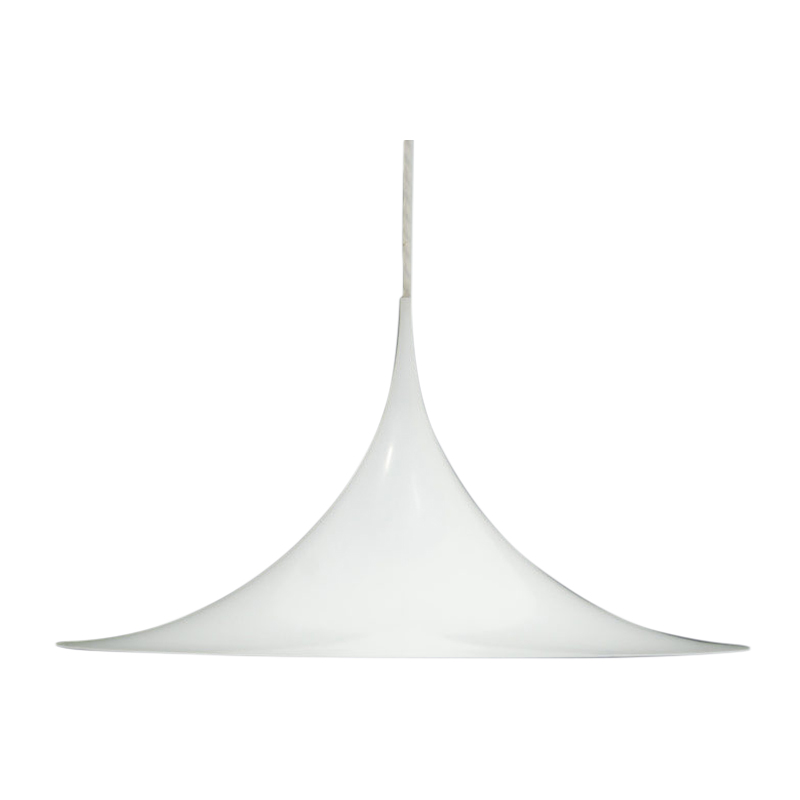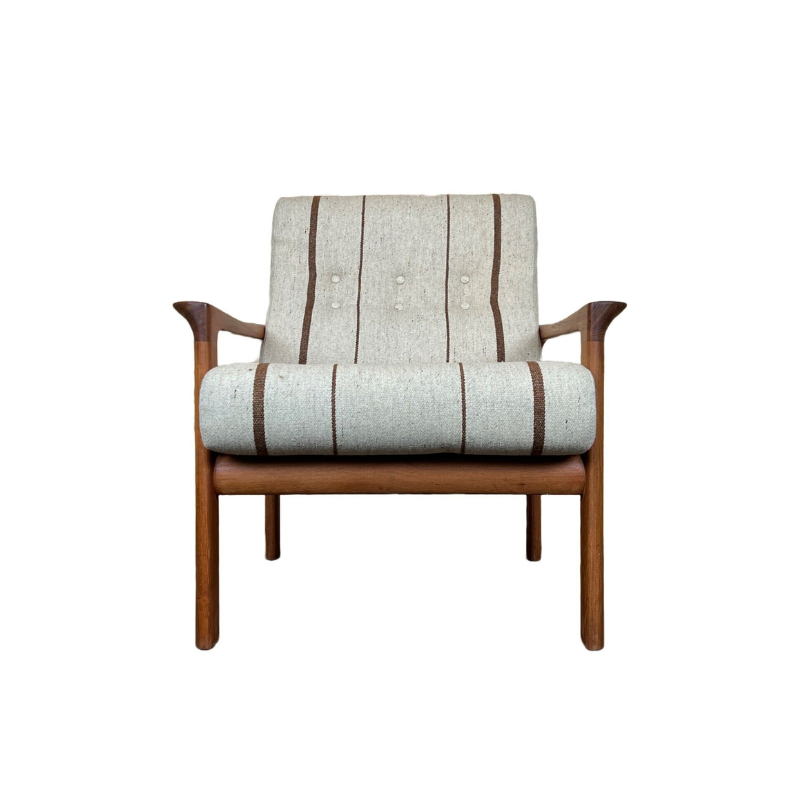I guess can be considered a design question - but why do most retail spaces have doors that open outward? Does it have something to do with code? It even appears that store designers go out of their way to create vestibules, so that their doors can open out - but stay within the envelope of their store - consequently decreasing valuable floor space.
HP is right
though I can't cite the precedent. The horizontal bar that unlatches the door when pushed is called a "panic release."
I find a relatively small number of doors in public spaces are designed to swing both in and out -- which (like bisexuality ?) would seem to offer the most convenience. . .
well...
seems that bisexual doors are more interesting. It's just that I noticed that even during summer, even with the AC on all day, those doors stay open - swung outward - on almost all the stores I pass.
I didn't know if it was something that store designers learned in school (something to do with hospitality perhaps?), or that just like houses, the designers of retail spaces are lemmings.
While I suspect it has something to do with code (which the bisexual door should take care of), and suspect that there are restrictions as to how far a door can open into a walkway - hence the vestibule. But after half a year noticing this phenomenon, I recall only one well designed eyeware store, whose door opened in. Oddly enough - it did seem odd.
I am sure that there where more that opened in, but where just not worth noticing. It it just me, but I think that making a vestibule to have your doors open out is going through quite a bit of effort and is making a big compromise to the design of store face.
Perhaps I need to back up. I am speaking mainly of indoor and outdoor mall type retailers, where this only a small store face and entrance from the front.
Im going to take a guess,
First off, I really don't know why they all leave the doors open. I've noticed it all over Southern California. From the 115 deg Valley, down to the Mexico border. It makes no sense.
My guess is that an outward swinging door is more a more known piece of hardware? It can be framed and it's hinges can be buried in a structure of sorts, and it must be cheaper? Because it is one way, and somehow, for the un-written law of retailing (that we are trying to figure out), the designer knows that the doors will be left open, he/she creates a vestibule, so the doors don't encroach on the walkway.
Or, a door that swings in and out cannot have a traditional door jamb, therefore leaving an unacceptable gap for intrusion of the elements - even though they will leave the doors open all day.
I still don't get it. Maybe it's the lemming thing. I will have to get out and take more specific notes on this, because some of these pig chains have real architects and designers work on their plans, yet they do these silly things.
Perhaps a larger chain is working from a template, of which, utilizes a large store front, that has room for a vestibule. To save money, they don't have the designer redesign the layout to work with a smaller storefront; instead, they tell the trades to just make the store like the template, and shrink the surrounding elements.
The mom and pop store, with no designer, looks at the chain and figures whats good for them is good for us, and does the same thing.
Don't you think a chain also has a visual merchandiser on staff as well, and says that they need as much floorspace as possible for their window display. This is supposed to attract customers right? Yet what I notice is that in these malls, they take a 20' face, and stick a 2 doored vestibule right in the middle of it, leaving a strip of merchandising area on each side.
Perhaps the chains let the name bring in the customers, while the smaller guy forgets about the art of the store front display, but follows the big guys lead?
I'll come clean, I am a designer that has a chain of outdoor mall type stores with small fronts of various layouts (there are corner units with two entries). I am a designer, not an architect, and know nothing of code. I have been looking at some reference material and realized that very few retailers have really nice window displays.
I want the the most window space and a single AC/DC door. I will park it inward if I want to be an energy waisting me-tooer. No vestibule.
Am I wrong, or will the lemming landlord shoot it down because it doesn't look like everyone else. I actually think that the vestibule is required because of the outdoor nature of the sites, but one also requires an awning. That makes sense, but why indoor stores have vestibules dose not make sense.
If you need any help, please contact us at – info@designaddict.com




