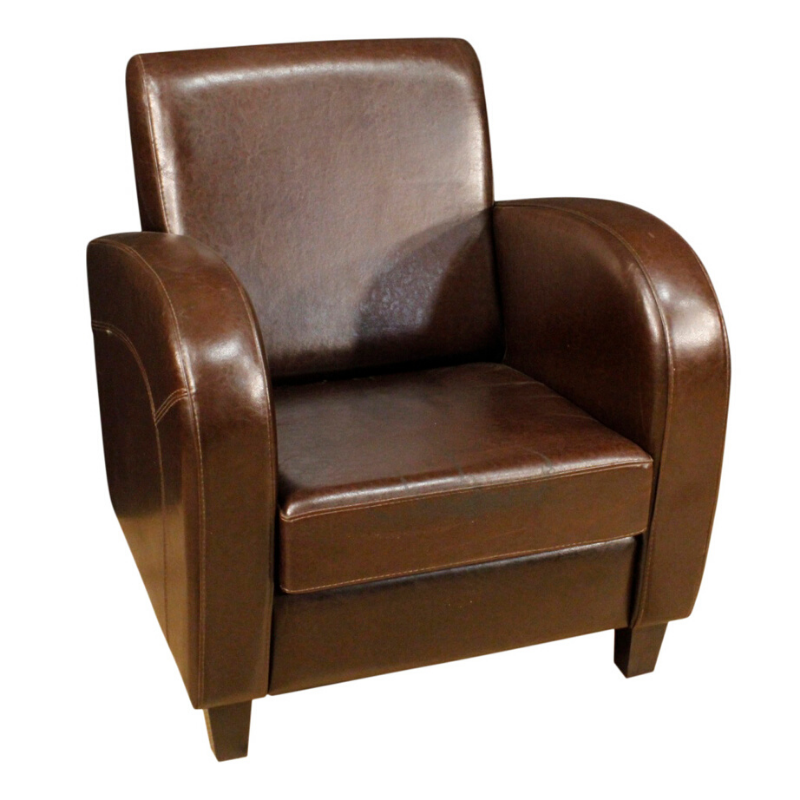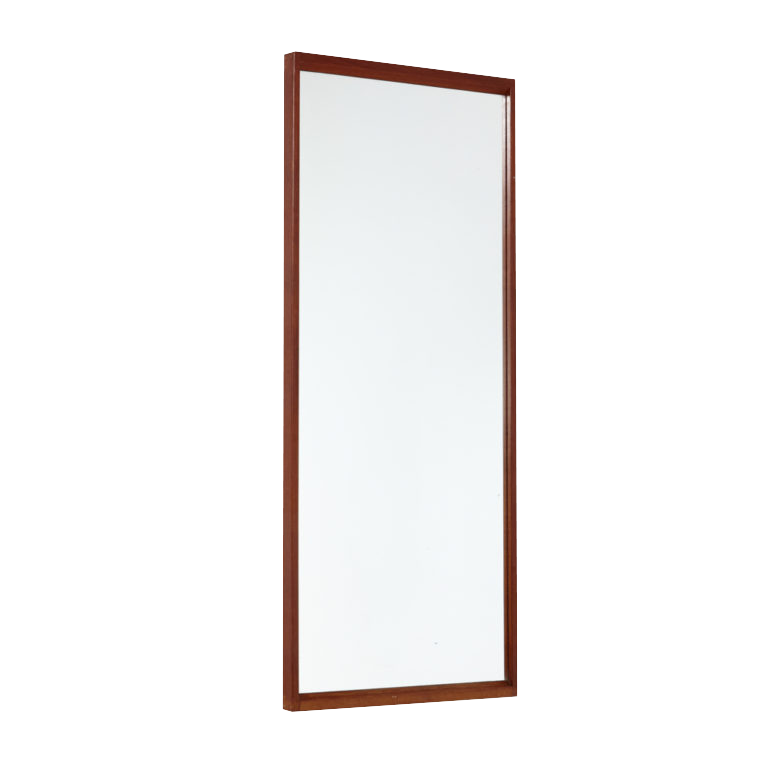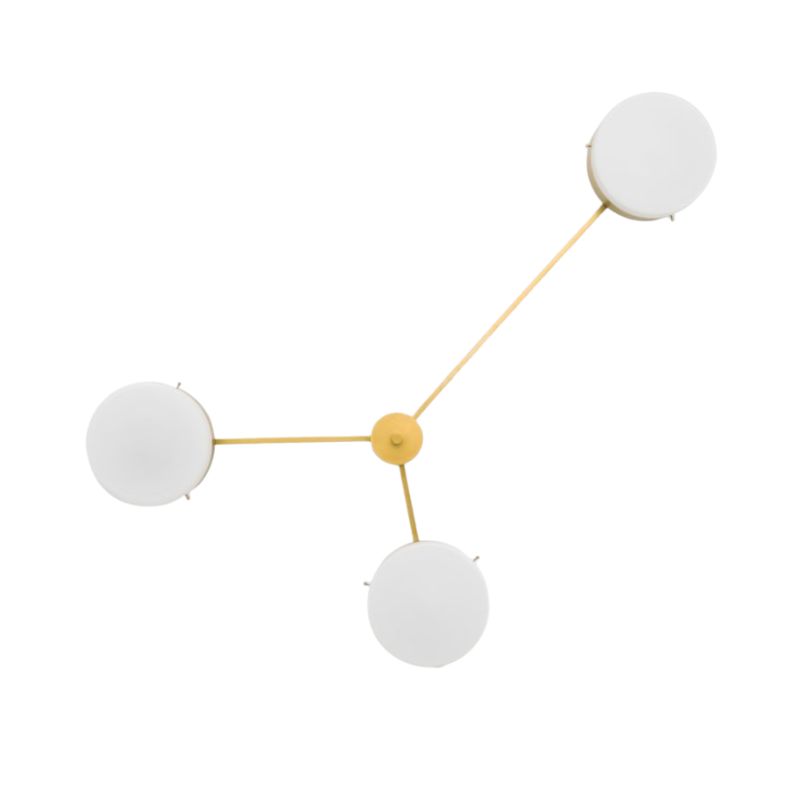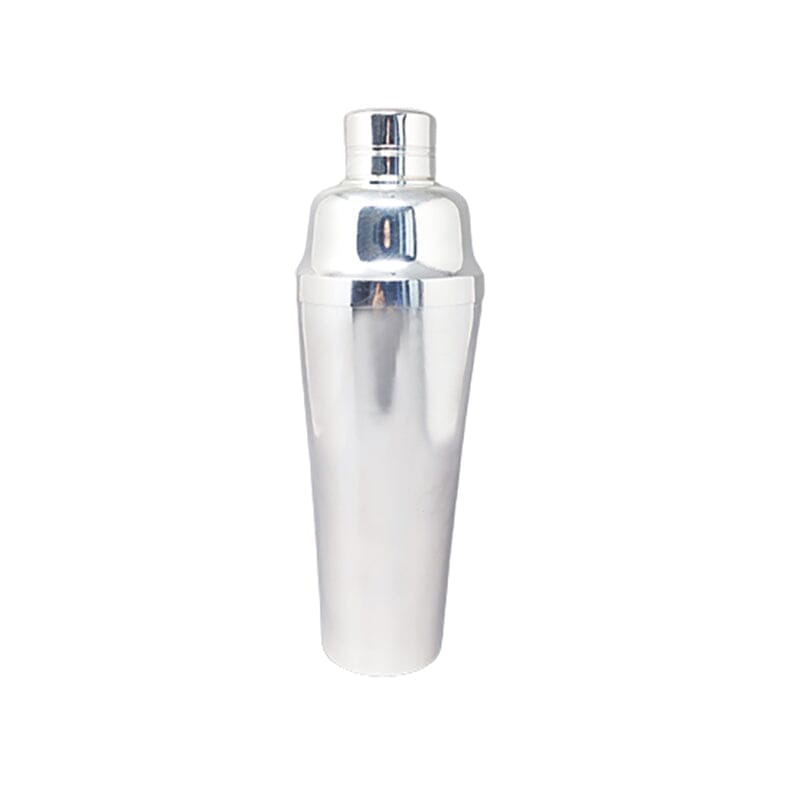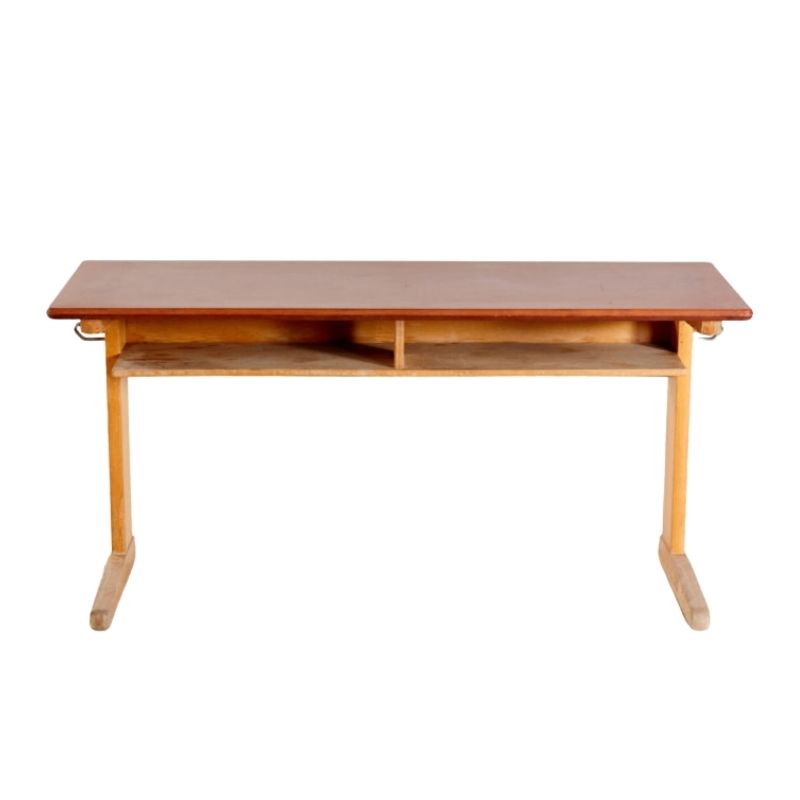It was done by students of University of Kansas and Kansas State University.
 &imgrefurl= http://architecture.about.com/od/saveenerg1/ig/Solar-Homes/Kansas-Project-Solar-House.htm&usg=__gZsjW4BW7qD1CiNdi0cB1hkq5Vo=&h=1408&w=120
&imgrefurl= http://architecture.about.com/od/saveenerg1/ig/Solar-Homes/Kansas-Project-Solar-House.htm&usg=__gZsjW4BW7qD1CiNdi0cB1hkq5Vo=&h=1408&w=120

DC
This link is not working for me.
From what little I can see, I am impressed that it is student work. I am glad students are being directed to be "green."
I wonder if the aesthetic follows the functions or vice versa? It's a bit "out there" at first glance. I would like it more if the hyper aesthetic was a function of its function.
I prefer simplicity above all.
try this one too...
it might work.
http://architecture.about.com/od/saveenerg1/ig/Solar-Homes/Kansas-Projec...
It looks like a container,...
It looks like a container, and not a pretty one at that. And who wants to sleep in a hole on the floor?
Green products, housing in particular, will only succeed when there are no perceived quality trade-offs. That includes quality of life and aesthetics. I am convinced that this is possible. Green does not have to be ugly or force users to take a step backwards. Sideways perhaps, but not backwards.
It seems to be part of...
...the culture of these competitions to emphasize one particular aspect of a problem or solution. In this case all efforts are on solar power and specifically on solar elements. I wonder to what extend these type of competitions really bring us closer to a solution. First of all to design is to find a cohesive solution between a large number of functions and criteria. To reduce a project to a sourcing exercise, (which this basically is) the schools do neither a service to themselves nor to the students. More and more good design is defined by being able to cope with complexity and be inspired by it. To do projects where in the name of the theme of the competition, other criteria do not seem to matter seems to me as a disservice rather than a proper pedagogical exercise. This is simply bad architecture. As Gustaf points out the whole thing is rather ugly and the spaces that are created are the result of superficial compromising rather than of inspired complexity. I also think it pulls the potential users away from this kind of energy sources instead of bringing them closer to it. It gives the impression that this is what we will have to accept in the near future in the name of fighting global warming and other important actions to bring about a sustainable culture. I suspect that it has the opposite effect. What also surprises me is that we do not seem to make much progress even in these one-theme projects. Three decades ago I visited a new build neighbourhood in Randers Denmark. All houses were experimental solar houses, some including wind power and passive solar heat. Most of them were more advanced in terms of materials, innovative solutions etc. than this university project. Are we really not making any progress?
I would have to agree with both of you...
though I do not find this particularly ugly. Actually, it reminded me a good deal of the frame system employed by FLW at Tailiesin West, which has gotten a good bit of praise over the years. The good news is that it does look like what it is made from and it looks assembled; this is evidence of some shift toward the functionalism we have noted previously in Piano. But yes I do think Koen is right when he says it is kind of a simplification of design, rather than a tour de force integration of complexity. Frankly, it is about what one would expect when architecture programs hide bound in formalism begin to step forward into functionalism. Functionalism is still very new to them and there are not a lot of architects in these schools that are great engineers. Remember, it took Piano a decade or two to fully remove the formalist straight jacket. I couldn't even figure out what the hell Piano had done without a gift of some lenses from Koen. Still, all great journeys begin with a single step, as the saying goes, and so I am willing to be kinder to this effort than you two are...if only to encourage the baby step taken toward functionalism. Yes, progress is non linear. Sometimes it has to get worse, before it can get better. Never forget Pompidou. And these are students afterall. And Koen, never forget that the difference between a crafts education and an academic education is that one has to unlearn and forget all of one's academic education when one begins to practice a profession, whereas one gets to build on to a crafts education. In America, all architecture students are probably getting largely an academic education. 🙂
Sustainability vs. 'Greenwashing'
Projects like this one really irritate me. It's a case of poor choices, or as Koen said creating only a partial solution.
From what I can see, the only reason the house is shaped the way it is, is to provide the correct presentation angle for the PV panels for the latitude where the building is to be situated. It creates an unattactive house for starters not to mention a whole lift of other deficiencies as follows:
1. The roof design block all views from the south and removes the possibility of passive solar heating
2. The roof design negates rainwater catchement. A butterfly roof line would have solved this and the above as well.
3. The best possible photovoltaics are only 20% efficient at converting sunlight to electricity. Going off grid is a stupid idea unless you live in the middle of nowhere. A MUCH smarter design would have been to provide heating and hotwater using solar thermal collectors which are 70 to 85% efficient.
4. The construction uses some reclaimed wood and SIPs, but still uses OSB board, which most likely contains formaldyhyde.
5. The building is not 'tight'. There are too many openings and too much glazing to provide a thermally efficient structure.
6. They uses efficient appliances, but not grey water reclamation. Silly.
I can keep going...but I'll stop here cuz I'll just wind myself up. Gustaf is very right, a better more pleasing sustainably built home is definitely possible. But this one is a failure, IMHO.
Dear DCWilson,
I am not sure that I understand your distinction between academic and crafts education. What I see too much is an fragmented education. I should go one step further and also question the links between the fragments. If you allow me an analogy: instead of training a person in making a fire wood by first explaining the process of gathering kindle wood, some paper and a match or two, and more fire wood, than showing it and in the third stage let the apprentice do it twice, I see people being trained in gathering kindle wood, lots of it, than learn how to make paper and finally study the history of making matches and the social implications of gathering people around a campfire?.and we wonder why they can?t get a small campfire going.
This house seems to be one of these fragmented learning processes. As the ?DA-sustainable-culture-specialist-in-residence? Olive points out. A number of other technologies, some more obvious than others, are simply neglected. There is no doubt about the fact that we have to get away from this kind of thinking.
greenwashing response 1
Thought I'd take a mo to respond to your positions. As a member of the team that built the house, I thought I could shed some light on your suppositions.
1. The roof design block all views from the south and removes the possibility of passive solar heating.
In fact, these small houses have way too much surface area to require much in the way of passive solar heating. All the homes in the competition that did have PSH elements had to work very hard to maintain a comfortable thermal equilibrium - i.e. they were overheated.
Our house was designed to highlight passive cooling and non-thermal load carrying daylighting techniques, as cooling in the summertime is much more of an energy hog (in terms of electricity, anyway) than heating. Most homes have an electricity usage graph that resembles a bell curve, with the highest point at the middle of summer. Our strategies negated virtually all cooling loads.
Anecdotally, when we were building the thing in summer 07, even before we closed it in, the inside of the house was much cooler than the surrounding environment.
2. The roof design negates rainwater catchement. A butterfly roof line would have solved this and the above as well.
A common misconception. There is no particular shape that is "better" at catching rainwater. All roofs are impervious (hopefully, anyway); rainwater catchment only requires the catchment part.
We had originally planned a guttering system on the north side of the building, but due to competition restrictions in terms of total projected footprint, we had to eliminate it.
3. The best possible photovoltaics are only 20% efficient at converting sunlight to electricity. Going off grid is a stupid idea unless you live in the middle of nowhere. A MUCH smarter design would have been to provide heating and hotwater using solar thermal collectors which are 70 to 85% efficient.
Another big misunderstanding. First of all, if we are going to talk about efficiencies, we need to work from a level playing field. It is true that the highest PVs on the market work at about 20% efficiency, though the next generation will as much as double that. What most people don't know is that coal-fired power plants - the biggest market share of electricity in this country - only operate at 32.5% efficiency. The rest of the energy is lost as waste heat and transmission line losses. 20% is not that bad, considering. Second, 20% of zero (in terms of actual fuel cost, i.e. conversion of sunlight, which is free and limitless, as opposed to fossil fuels) still equals zero.
Our house did have solar thermal collectors, which provided 100% of our hot water needs. I think you can see them in the photograph. In fact, we tied with several other teams for first place in hot water production. Thermal collection, however, does nothing except provide heat. Ground source heat pumps are much better at making heat than solar collectors.
greenwashing response 2
4. The construction uses some reclaimed wood and SIPs, but still uses OSB board, which most likely contains formaldyhyde.
True - the SIPs were made with conventional OSB. This ended up being a sourcing factor for us - we didn't find anyone nearby that made "natural" SIPs. All finish materials - plywood for cabinetry, flooring (which came from sustainably managed forests), paint, tile (made from recycled glass) - were formaldehyde free. If you are going the indoor air quality route, it is the finish materials that have the most impact.
5. The building is not 'tight'. There are too many openings and too much glazing to provide a thermally efficient structure.
In terms of tightness, there were some issues at transitions (i.e. where doors, windows hit opaque walls). This was due more to our status as construction novices than anything else. If I were to do it again I'd really take a hard look at the doors and windows, which were essentially off the shelf stuff. The majority of the house, however, was SIPs which are super-tight compared to stick construction. Our house was certainly tighter than standard home construction.
6. They uses efficient appliances, but not grey water reclamation. Silly.
A number of competition issues and, ironically, code issues at the place of manufacture complicated this. The National Park Service, which owns the National Mall, had some really weird rules about wastewater. Believe me, there was a huge amount of discussion about this.
Incidentally, all the homes had to capture 100% of their wastewater during the competition, so, technically we did capture greywater. But we didn't do anything with it after that. The only real potential reuse for greywater is in flushing toilets. Every toilet in the competition was required to be non-functional.
If anyone has any questions or would like to discuss more specifically, let me know.
to gustav
Our house did not require ppl to sleep in a hole in the floor. That was the house from Germany. Ours had a regular, albeit small, bedroom. I've included a pic of the bedroom. Note the light that is allowed to come up from a reflection pool outside. I thought it was quite peaceful.
You can navigate to more images from Kelly's flickr site here.
http://www.flickr.com/photos/k_rmoore/1587790653/in/set-72157602464726779/
to whitespike
"I would like it more if the hyper aesthetic was a function of its function."
This was in fact the case. The house was shaped to accept the inclination of the solar panels. We thought there was some experiential value in having the space and section of the home be influenced by the solar array. Admittedly, the outside of the home was a bit severe, but I think the move translated to the interior experience.
.
That was a difficult website !
From the images I could see a few things concern me, not the concrete and technical or aesthetic things but the general approach to start with.
I get the feeling a lot of this experimental housing is too cocoon like and has a reliance of synthetic materials which though they may conform to certain standards don't go very far in convincing me that what I'm being asked to think about living in has any value or 'home' like quality. I'll never drink out of a plastic wine bottle and I'll never live in a plywood house no matter how much I'm told I should. The house doesn't take that kind of predjudice into account. There also seems to be an urge to want to shut the climate out completely , whilst extremes of heat and cold should be avoided for the sake of health, a totally homeostatic environment can only result in a further disconnect between our natural and built environment....which is how got into these problems in the first place.
On the other hand I do sympathise with the attempt to produce work in a university, I can only imagine the horror of that sort of team-work and someone had to be a guide for this, perhaps any blame should rest there not with the students, who I sympathise with.
Glenn Murcutt is an Australian architect working with the environment without resorting to such an obviously didactic approach.
http://ozetectureblog.blogspot.com/2008/07/2009-glenn-murcutt-master-cla...
If you need any help, please contact us at – info@designaddict.com



