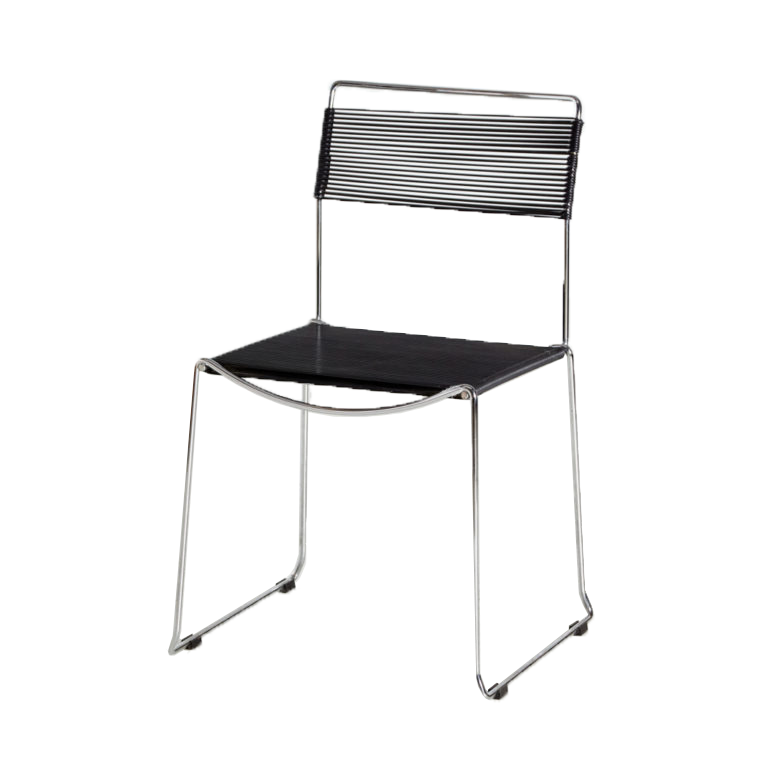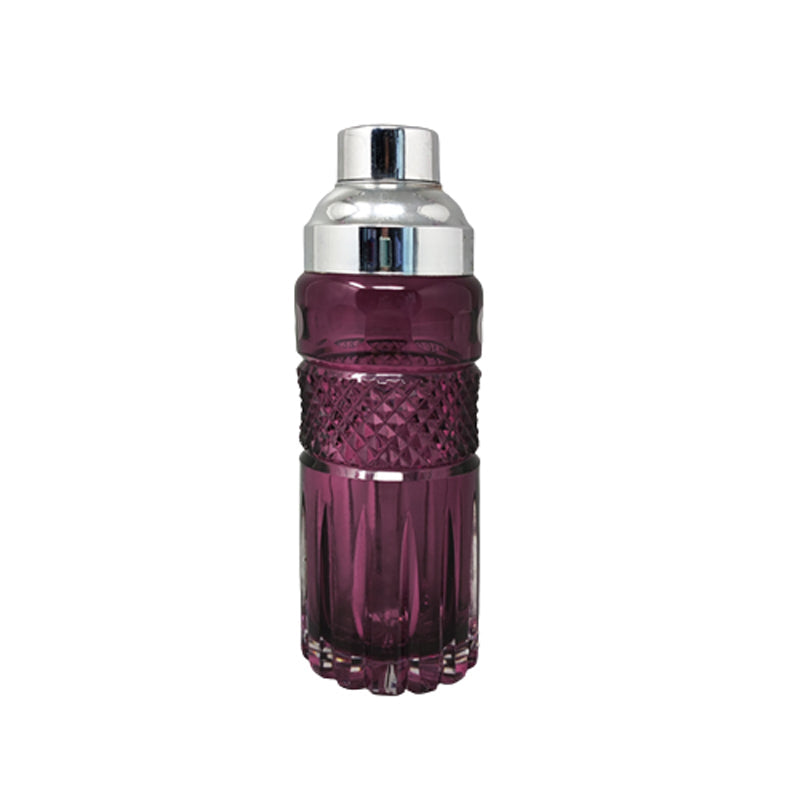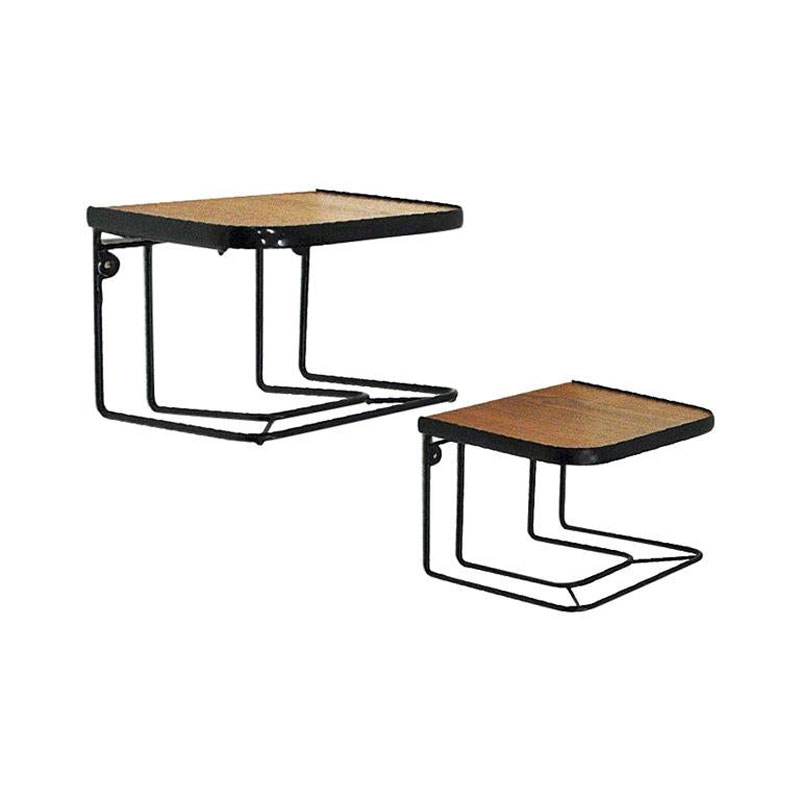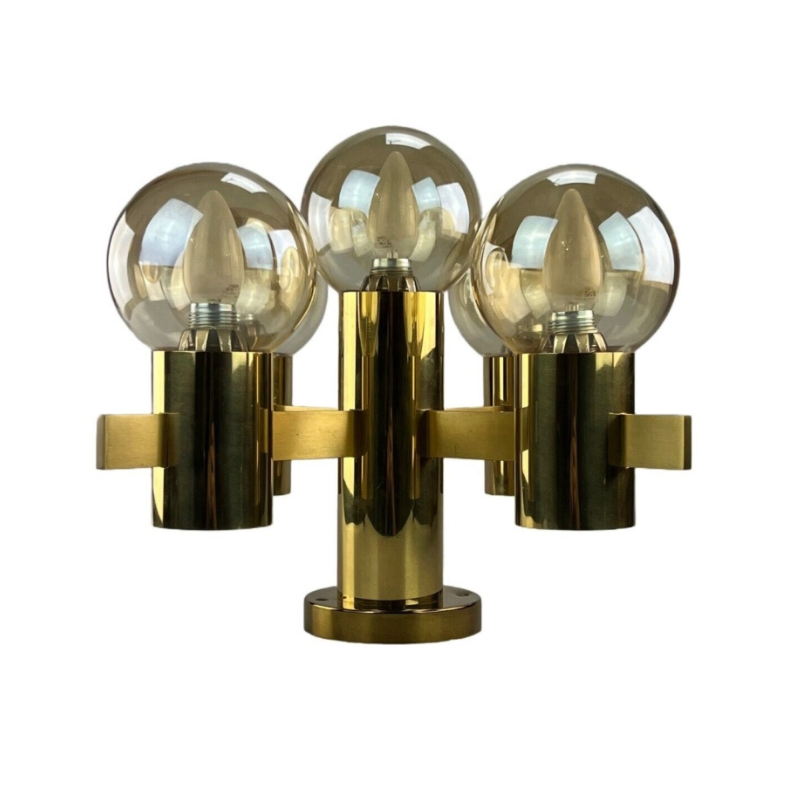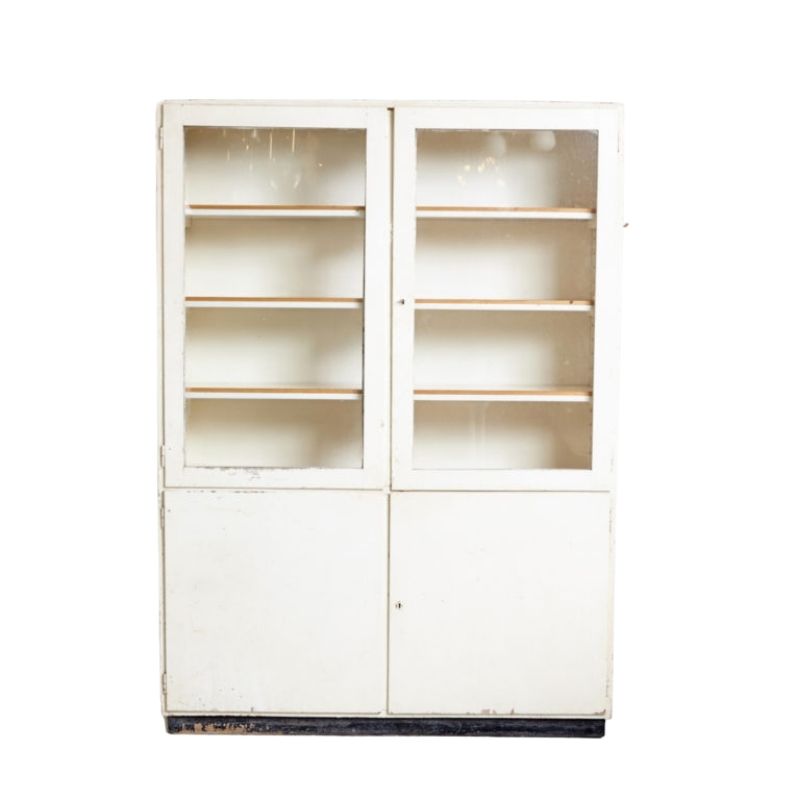p4
Still, I do not buy the show biz angle. There is a mannerist quality to Saarinen's modernism, as there has been to so much of modernism that followed the early phase of the movement. The large scale, if nothing else, about Saarinen's work, seems mannerist to me in all cases of his architecture. Were the enormous concrete piers truly the most elegant solution to supporting this behemoth of a structure? What if the structure had not been conceived in such vast scale? And so on.
But here's the thing: in the end I'm willing to foregive him in some cases, because I think he was playing the game of reconciling opposites on a very high level and I think to some extent he had to indulge in some mannerism to get at what he was trying to do. Do I think every architect should do this. NO! Do I think the time for doing this sort of thing has passed? YES! at least temporarily. Likewise, I think the Olympic stadium that looks like a giant, frickin' bird's next ridiculously inappropriate to the times.
There is another troublesome aspect to his buildings that I have hinted at, but not clarified. I called them almost harrowing. Anyone who looks at the tube/corridor pictured in the thread above can recognize this instantly. I don't want to be in that tube. I don't want to be anywhere near that tube. That tube suggest to me that I am about to depart reality as I know it. It is just plain scarey looking in its sterility. There is something of this quality to all of his buildings. Why did this brilliant man want us to have this experience? Did he not like us? What kind of person wants to make me feel this way? I believe modernism fizzled out, in part because it often could not overcome this chilling, sterile, inhuman tendency when it was practiced rigorously.
I have attached a picture of a building that embodies most of his faults to go along with the pictures posted previously that exhibit his virtues.
Regardless, could this guy build remarkable buildings, or what?
I really liked Saarinen's...
I really liked Saarinen's John Deere Headquarters in Moline, Illinois. Totally unlike his other works, it's quite Miesian in style. But this is entirely appropriate for a company that deals in machinery, and I think, too, that Saarinen's strength was matching his architectural language to a client's needs and wants, rather than imposing a "one-size-fits-all" solution as many modernists might have done.
If you get a chance to visit, as well as being able to climb all over some great John Deere tractors, you can see a fabulous Alexander Girard timeline of the company's history. It's free too!
http://www.deere.com/en_US/attractions/worldhq/architect.html
In Belgium there was this...
In Belgium there was this architect called Renaat Braem, a very talented man. He to was strongly influenced by LeCorbusier and the idea of utopian architecture (although he maybe wouldn't have seen it as such).
Here are some creations:
a pavilion for sculpture (Antwerp, Middelheim Museum): http://flickr.com/photos/70519928@N00/2268216698
a house (he made a serie of this, all different): http://flickr.com/photos/onyone/2448704504/
part of the Brussels University: http://www.schamper.ugent.be/afbeelding/rectoraat-van-vub
As usual, dc, you make an...
As usual, dc, you make an apt and compelling several part analogy, this time Saarinen/Beethoven. I'm a product unfortunately of the generation gap, thanks to my folks. So I don't get polka, let alone classical.
I see Saarinen, musically, more in terms of alt/no depression, something along the lines of Uncle Tupelo.
Saarinen through Sullivan and Neutra
This is an essay I wrote a while back and never totally finished. It only made it to it's sixth rewrite/edit. It does address some of DCW's comments.
Replacing ornament: Nature in the Works
Of Louis Sullivan, Richard Neutra and Eero Saarinen
In the art world, nature is often used as a representational vehicle. In architecture, nature can complete a work, either visually, or as a pragmatic design solution or both. And so it follows that "nature" can be found as an oft-recurring component in architecture. Architects Louis Sullivan, Richard Neutra and Eero Saarinen are well known for their use of nature in their work. However, their approaches to integrating nature into their work were unique.
Did the influence of Louis Sullivan's ornamentation live on in work of other architects? Sullivan made the "natural world" the strongest component in his ornamentation. Do his ideas emerge again, though transformed, in the works of Neutra and Saarinen? As different as they are visually from Sullivan's and from each other's, the late residences of Neutra and the organic buildings of Saarinen have nature express the same function as ornamentation did for Sullivan's buildings.
For this discussion we will be referring mainly to a definition of nature as "the natural physical world of plants and animals etc.", though in Sullivan's case, natura naturans, which describes the creative force in the universe, will also come into play.
Louis Sullivan attempted to embed the natural order of the universe within his buildings. In doing so, he hoped to accomplish the impossible- that of capturing the constant change in the universe within the very concrete confines of buildings themselves. This, relates to the definition of nature from above, that of natura naturans, or "nature doing what nature does." In other words, this means the creative force is an active "god", which is in the process of changing itself, but nevertheless maintains its grip on our reality. Sullivan believed that the most salient feature of the universe was this constant change. He believed that since he himself was a part of this universe that he could act as a conduit through which the "nature" of change itself could travel, unfolding its universal principle into the buildings he worked on. To achieve this goal, he ordered the elements of a building in both quantity and by type. In doing this, he achieved a balance or harmonious tensions between what he saw as the masculine and feminine aspects of the work. He surfaced his buildings with intensely detailed ornamentation.
Sullivan arrived at his most mature work through a conscious application of his transcendentalist beliefs. He chose ornament as the element to convey the concept of the universe in constant flux.
pt2
Since it was impossible to have the ever-changing forces (natura naturans) of the universe make an appearance in his buildings, Sullivan resorted to affixing representations of nature, in this case aspects of the natural world, to the structures he designed. He applied strong, rhythmic, organic decoration to the facades of his buildings. Some similarities to his ornament can be found with the romantic meanderings found in art nouveau decoration. This comparison, however spurious it may be, serves to illustrate Sullivan's originality. Instead of the romantic dalliance of art nouveau, Sullivan gives us highly ordered, symmetrical, repetitive shapes. In Sullivan's palette, plant life frequently changes into abstracted geometric forms with curving lines that are distinctly his. A complex layering of elements gives the impression that the decoration continues into the depths of the panels, and these elements are densely packed on the surface. The Owatonna bank contains excellent examples of his methods. This ornamentation brings to life the idea of complexity and movement in the universe. The intense energy that emanates from the decoration gives the impression that they could morph into other forms indefinitely.
Sullivan also concerned himself with balancing the anthropomorphic and gynopomorphic attributes in his buildings. He saw the masculine attributes of the buildings in the structures themselves. Whether masonry, or masonry with timber and cast iron supporting elements, his skyscrapers, and later his banks, had generally rectilinear forms. Weight and strength, male properties, dominate these structures. Sullivan mixed stylistic conventions with the available building technologies of the time. In doing so, Sullivan found that this heavy structure needed its counterpart. He was not content with the heavy Richardsonian masculinity in his buildings and sought to achieve balance through the careful ordering of the facades and the employment of ornamentation. Sullivan envisioned buildings as the trunks and branches of trees. In those aspects, there was the strength and order of his form. But, he discovered, that without the addition of leaves and flowers, his buildings lacked balance, and were mere static silhouettes. Conversely, Sullivan was careful not to let ornament dominate. For he knew that his metaphorical (and actual) leaves and flowers would lie in disordered heaps without the masculine form of the building to give them structure. In this way, Sullivan achieved a sensitive and balanced architecture that relied heavily on the natural world for its expression.
Richard Neutra's relationship with nature in his work embraced the harmonious blurring of the building and it's setting. A sense of nature encroaching on the buildings was achieved, and conversely the effect of the buildings dissolving into their surroundings. Neutra worked nature into his buildings not by its representation, but by
pt 3
having the landscapes of his late residences visually complete these works of architecture. A strong influence from the emerging rationalist architecture in Europe can be seen in his residential work in the United States. He was also greatly influenced by Frank Lloyd Wright' for whom he was a short-term employee and a longtime family friend. But Neutra found it impossible to come into his own while working under the auspices of Wright. Of his brief employment with Wright, Neutra said, "A great tree cannot grow under a great tree".
Neutra used form and material choices to give nature a definitive role in his residences. The psychology of Neutra's clients played the decisive part in his architectural choices as well. He had long and frequent meetings with clients because he wanted to understand their needs and lifestyles. That nature dominates these houses is not surprising, given that Neutra saw an immersion in a natural setting as a restorative tool to be used to counteract the wearing aspects of a busy modern lifestyle. Client needs and nature's role in fulfilling those needs distinguish these residences, breaking from the "machines-for-living" rationalist approach to modern architecture. Nature acts as the soothing balm against he chafing of modern life. Responding to client needs also separated Neutra from Frank Lloyd Wright, who vigorously resisted external design influences.
Neutra's approach to nature in architecture is illustrated in several of his later residential buildings. Many of these buildings display the same horizontal quality that is seen in Wright's work. This horizontality includes the use of flat roofs and projecting cantilevered overhangs. He also retained the stark minimalist finish details from European rationalist design. These seemingly opposing aspects interact profoundly with nature within these residential buildings. The low, horizontal forms allow the buildings to nestle into the landscape. Hillside houses appear almost as outcroppings of rock. Though the modernist visual language had been used by others to bring a strong, rational order to buildings, the clean lines and understated finishes used by Neutra effectively function as anti-statement, keeping any competition with nature to a minimum by their very simplicity.
Examining photographs of Neutra's residential buildings show how important a role nature plays in the way they are perceived. Many of these images show views of outdoor vistas through large glass walls, or show the buildings sitting within wide view of their surroundings. Comparatively, images of Wright's Fallingwater are largely directed at the building from outside, despite its spectacular setting and sensitive interaction with it. In these photos, the house fills or nearly fills the frame with only a few nearby rock outcroppings visible. The message conveyed is that Wright's Fallingwater is an important building, while with the Neutra buildings a deference to nature is captured.
pt 4
Of primary importance is the physical intersection between indoors and outdoors. In a view into the living room of the Chuey house of Los Angeles from 1956, this tactic can be seen. Two intersecting walls are made almost entirely of glass. These glass walls are sheltered by large roof overhangs, which, among other things, serve to keep sun glare off the glass to maintain transparency. The support post for the corner where the glass walls meet is set far out into the landscape with the ceiling beam jutting out beyond its normal end point to meet it. This accomplishes two things: 1. There is no longer an opaque corner support to the room and 2. The post-and-beam extension puts part of the building effectively outside of itself. Making walls as non-existent as possible and using supporting elements externally require the intervention of nature to support the structure where the mind perceives an absence. The floor and ceiling extend equally beyond the room, and their visual weight suggests the true boundaries of the building while at the same time the actual room limits deny it. The structure looks as though it has no definite border as it dissolves into the landscape. Finally, a pool is placed outside so that it appears from inside that it is mirroring the sky, doubling the appearance of its size. These elements and others are frequently employed in Neutra's houses of the 1950s in varying forms. There are buildings where the "Spider-leg" post-and-beam configuration repeats along one side of a house, creating a transitional zone between inside and out. Neutra also uses swimming, reflecting and naturalistic pools, some of which pass under glass walls and continue inside the house. All of these stylistic solutions serve to showcase nature and do so while downplaying the buildings themselves.
The work of Eero Saarinen offers another attempt to address nature in architecture. Consider Saarinen's David S. Ingalls Hockey Rink at Yale University in New Haven, Connecticut, completed in 1959, and the TWA Airport Terminal in queens, New York, completed in 1962. Saarinen took a project-based approach to his buildings, and their ultimate forms came from the specific requirements of each client. He learned this pragmatic way of viewing his work from his father, Eliel Saarinen. The elder Saarinen was an unsentimental, yet sensitive, architect. Even his early buildings did not succumb to revivalist and romantic devices that were commonplace architectural tools at the time. The practical, rational design methodology of his father helps us to understand the wide stylistic variations in Eero's work. They were foremost highly customized, client-based works.
pt 5
These two Saarinen buildings successfully carry Sullivan's work with nature into the future. The Ingalls hockey rink may well owe a nod to Henning Koppel's silver covered fish server for Georg Jensen silversmiths from 1954. This masterpiece of modernist organic silversmithing was widely acclaimed at the time, and its lid, with its elliptical domed form with upturned ends, is a close model of Saarinen's rink. The overall balance and unity of building and lid were achieved through the same devices, smooth organic form with detail that lightens the building visually. The Ingalls structure is elliptical in its footprint with its main support being a single massive concrete arch spanning its length. The roof is suspended in a catenary curve by means of swagged cables from this center arch. The floor of the rink is set below grade allowing the sweep of the roof to dominate over short exterior sidewalls. To alleviate the weighty look of the roof's downward slope, the edges are curled upward at the entrances on either end. This lightens the weight-bearing aspect of its form. The detailing of the curled ends in the Ingalls building is not necessitated by the structure of the arch, but by aesthetic considerations.
In his TWA terminal Saarinen also used a project-based approach that helped lead him to an organic design solution. Aside from basic considerations of accommodating airplanes, equipment and passengers, his office conducted studies of the movement of people at airports throughout the country. He discovered that human movement occurred in curving paths rather than linear form. It is this organic movement along with his desire to have this building "soar" that led him to its final biomorphic design. Nature appears in zoomorphic form in the TWA terminal. Like canted clamshell halves, some parts rising dramatically, some dipping almost to the ground, the four lobes of the roof form creases where they meet. These creases run downward till they end at substantial forked piers that support the structure. The visual compound naturalistic form of this building is its dominant feature. There are few right angles here, those being practical necessities like staircase risers, and the eye is led upward giving the massive concrete structure a delicate appearance.
That Saarinen agreed with Sullivan's assessment that a skyscraper should be "a soaring thing" can be seen in these two low profile buildings. Their functions both involve pursuits that challenge the temporal (worldly) aspects of everyday existence. Skating and flying can seem to negate gravity. In the Ingalls rink, Saarinen effectively balances the building with its curving form and uplifting ends taking on the function of the feminine by a suggestion of escape from gravity. This is the same visual balancing act found in Sullivan's tree analogy employed here in the Ingall's rink.
pt 6
Imagining one of Sullivan's banks without its ornamentation, we would see only the weight and load bearing pressure of a largely static form. Likewise, strip the Ingall's hockey rink of its upturned counterpoints, and what is left is an equally static over turned bowl form. In the case of the TWA terminal it is the natural rhythm and movement of people that inspired a design that paralleled Sullivan's interest in movement. This non-linear movement of people in airports is a direct example of natura naturans at work, and Saarinen responded to it in his TWA terminal design, by striving to accommodate this organic movement. The pragmatic Saarinen addressed what is tantamount to an actual instance of natura naturans, as the poet Sullivan had wrestled with it on a conceptual level. While Saarinen, it seems, did not premeditate the use of nature in the TWA terminal's form it is nonetheless a direct response to a specific instance of it. Perhaps humanity, with its unbreakable tie to the natural world, has parallel design solutions recur regardless of the philosophical process that produced them or the stylistic vehicles employed. Or that the TWA terminal's design inadvertently makes a case for transcendentalism. Again, as with Sullivan, rhythm, repetition of forms and visual movement are essential elements here.
It seems that Sullivan attempted an enormous artistic quest that was not of any measurable importance to either Neutra or Saarinen. What all three did have in common was that nature was not an end in itself, though Neutra's houses came closer in appearance to this outcome than the others.
Neutra's deference to nature brings us back to Sullivan, because Sullivan saw himself as a conduit for the natural order of the universe that could be manifested in his architecture. He wanted his work to support and illuminate that natural order. This "acting as a conduit for the natural order" could be Sullivan's deferential gesture. Though it is more likely a cover for ego. In the way they are commonly archived and they way they are laid out, Neutra's houses actually demonstrate their deference to the natural world. Neutra used nature directly. Sullivan used it as a representational vehicle. Their common ground is that in both men's cases, nature served other masters, neither being an end in itself.
For Sullivan, the technological limits of architecture restricted him to dealing with buildings whose structures were essentially stiff, load bearing, and overtly masculine. There is an innate, natural logic to his ornamentation when it is viewed as relief from this visual reality. Both Saarinen and Neutra had the benefits of the common availability of structural steel, sheet glass of a large scale and improved methods for working with concrete. For Saarinen there was no need for ornamentation, as a holistic architectural statement could be realized through available and emerging technologies and could be
pt 7
expressed in one form simultaneously in the structure itself. However the main commonality between Saarinen and Sullivan is not that their buildings effectively express nature's balance and movement, but that they both achieved this goal without an actual physical dialogue with nature. These buildings stand holistically on their own merits. They could be taken out of the context of their sites and no change in their visual effect would take place. Neutra took an approach in line with Wright that gave great weight to integrating a building into its natural surroundings. However, he diverged From Wright, Sullivan, and Saarinen in that his residences did not express the natural order in and of themselves, never becoming singular statements, instead letting nature be an architectural partner. Which is its own version of being a conduit for expressing natural order.
All three architects had radically different agendas; Sullivan, with his goal of channeling the natural order of the universe, Neutra, with serving the emotional needs of his clients, and Saarinen, with an ear for the practical needs of his clients. All three used nature in extremely different ways that were dictated by the times they lived in and the building technologies available. For Sullivan it was naturalistic ornamentation contrasted with building form. For Neutra it was the direct use of nature as a crucial element of his buildings. And for Saarinen it was holistic organic form. These differences pale in light of the commonalities they possess. Nature was not merely decoratively applied in any of these three architects works. It was the primary tool used to achieve visual balance. And so, the nature in Sullivan's ornament lived on.
Oh thank god
I was afraid my lengthy post killed this thread. After letting it lie for a while and then posting it here, I can see places that need further clarification. Sigh, more rewrites. I wonder if I will ever perfect this idea. The connection between these three is a novel Idea of mine and the challenge is to nail the idea down tightly. I can see it, but can I write it?
If you need any help, please contact us at – info@designaddict.com



