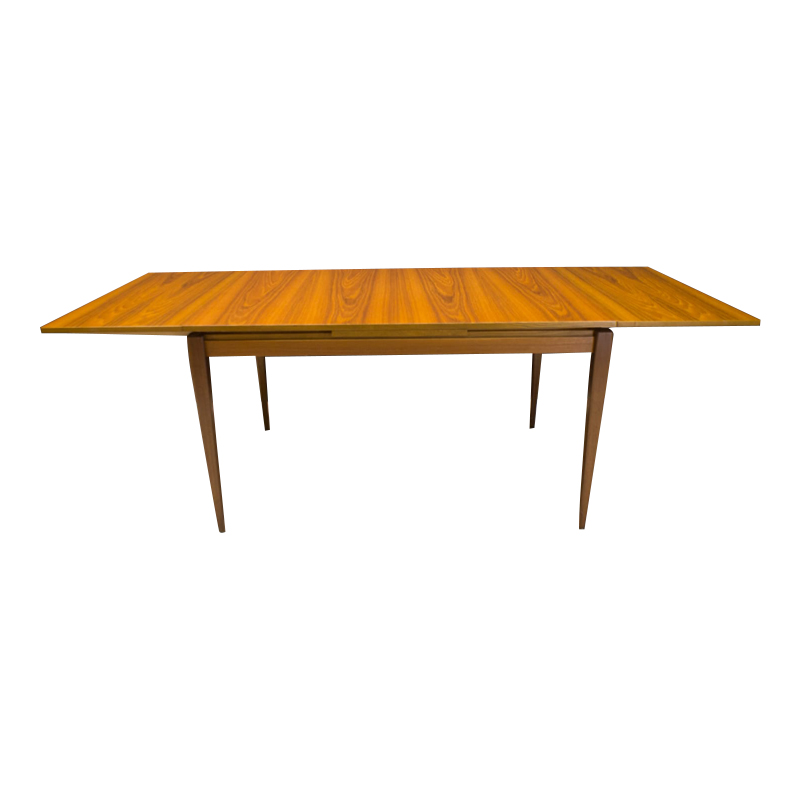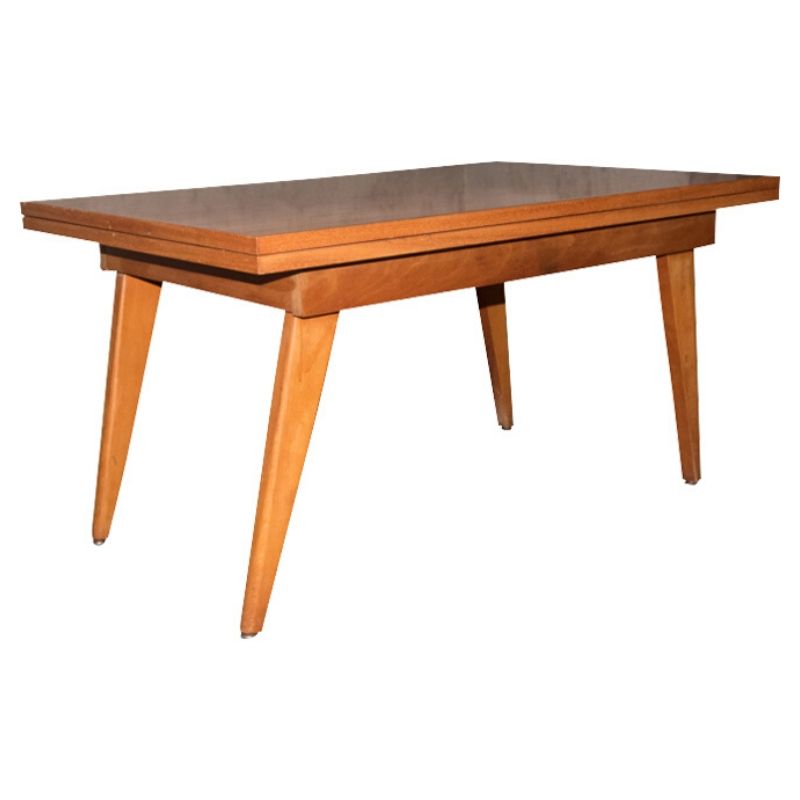General
office space with the ground floor given over to retail, as far as I can see. There is a huge inner courtyard that I believe will have hanging gardens. I'll grab some more images later in the week.
I'm not entirely sure about the orange, yellow and green colour scheme given the English weather, and it does sit rather unhappily with the Palladian style church, although that viewpoint is from a little-used footpath that I use to get to work.
.
What did you think of the building in the flesh Robert? Of course I can only judge by images and text (the aims seem admirable enough) but the facade strikes me as disconnected from the body of the building, fussy and pseudo-Mieisian.
"The design for Renzo Piano's new mixed-use London development, Central Saint Giles, has been unveiled.
The project is a 500,000 sq ft mixed-use scheme by developers Legal & General and Mitsubishi Estate Company and sits on a 0.7ha island site between Oxford Street and Covent Garden.
It replaces a 60s office block previously occupied by the Ministry of Defence and the design consists of three buildings with 12 irregularly orientated, individually coloured ceramic and glass facades.
Central Saint Giles will be 12 storeys tall with 394,000 sq ft of office space. More than a quarter of the site will be open space and there will be 109 residential units, 50% of which will be affordable homes.
Renzo Piano said: ?The architectural challenge was to create a development that brings heart and soul into a forgotten part of central London's urban fabric. A place that, by adding levitated, articulated and colourful buildings, physically expresses the people-focused and socially responsible credentials of modern corporate tenants.?
Building work has already started and the project is due for completion by the end of 2009.
Bovis Lend Lease is the main contractor, Stanhope the development manager and Bovis the construction manager. Fletcher Priest is executive architect.
http://www.building.co.uk/story.asp?storycode=3109538
Thanks for the pics, Robert...
The goodness of the color is debatable, but I like it. The lime green is the only one I might change, simply because persons tend to tire of it.
Certain cities must be dragged kicking and screaming through an introduction of color, but usually color eventually greatly benefits a hesitant city. London is a quintessentially grey city. It will kick and scream quintessentially.
What really interests me, however, is not the color, but some of the innovative ways Piano is fastening these buildings and their windows and skins together. Look at the copper-colored building in the foreground of the posted shots. Look at the grid system that is fastened onto the exterior to hold the skin and windows in place! Talk about an exciting new way to fasten a building together! I have a feeling Piano is innovating here again.
Alas, the pictures do not have enough acuity for me to see much detail in the other buildings. And I also cannot infer the effectiveness of the spatial linkages among the buildings, and the pleasurable appeal of the open spaces.
Perhaps you will tell us more, and others will, too.
Heath,
I can't see the Shard yet, so it can't be very far off the ground, It's almost next to London Bridge station which I pass through later today, so I'll see if there's any sign of it.
Likewise DC, I'll try and grab more images of the construction, I don't think all the outer skins are finished yet- so I can probably give you a better idea of the construction methods.
It was a bit difficult to see what was temporary and what was to be permanent in the way of scaffolding and the steel structure.
If you need any help, please contact us at – info@designaddict.com











