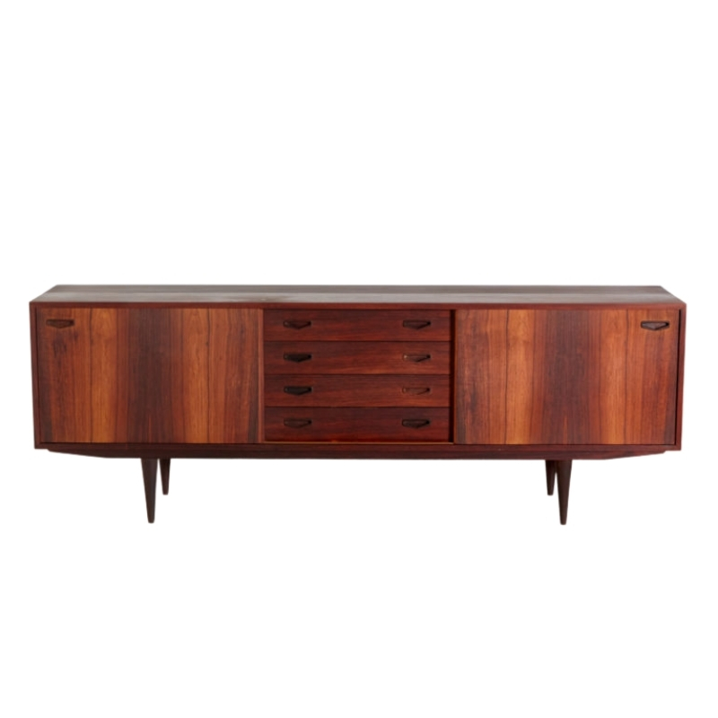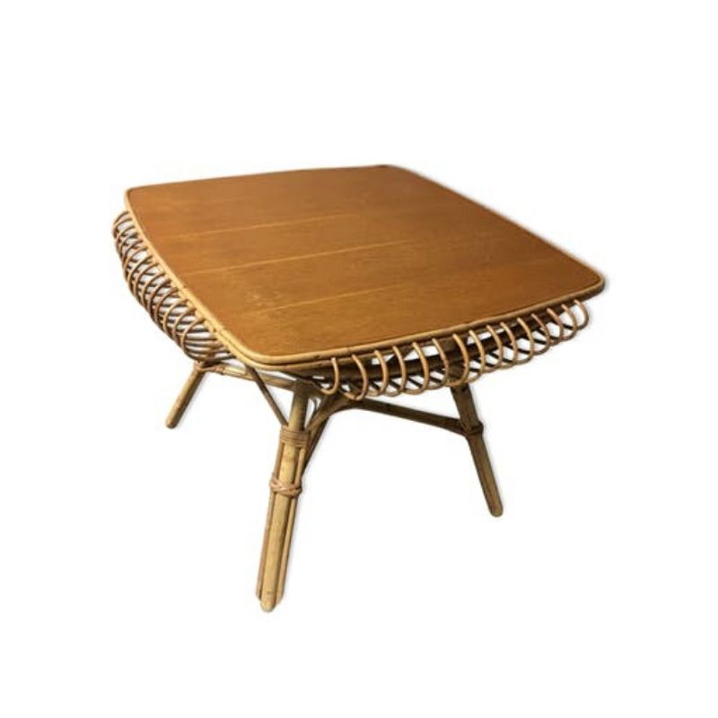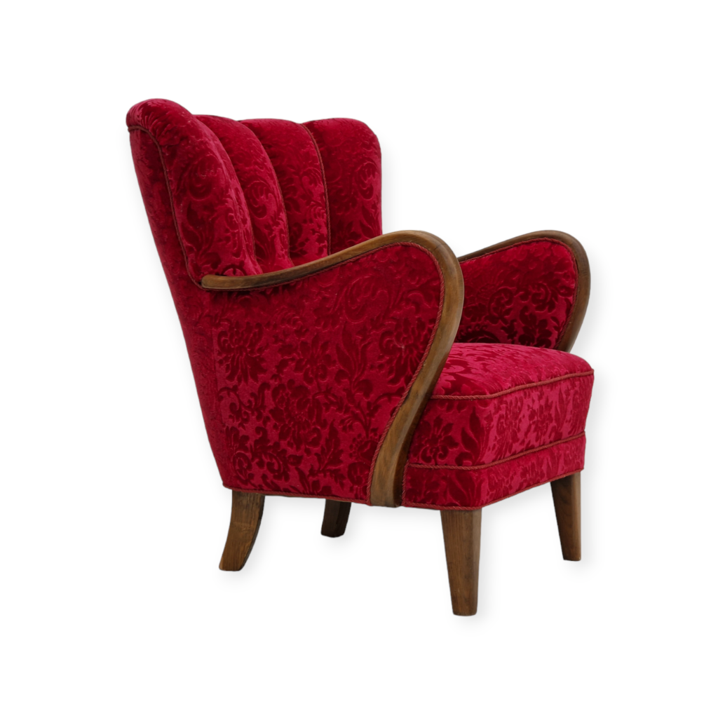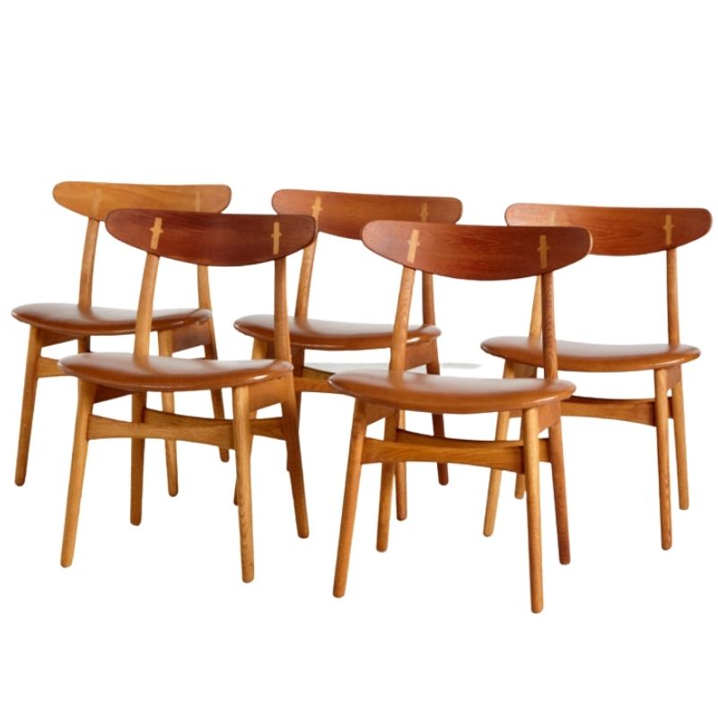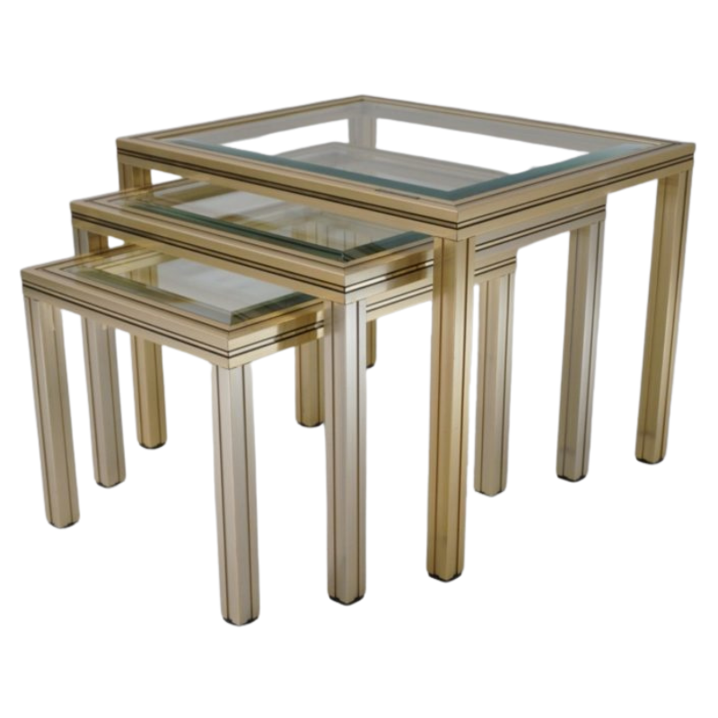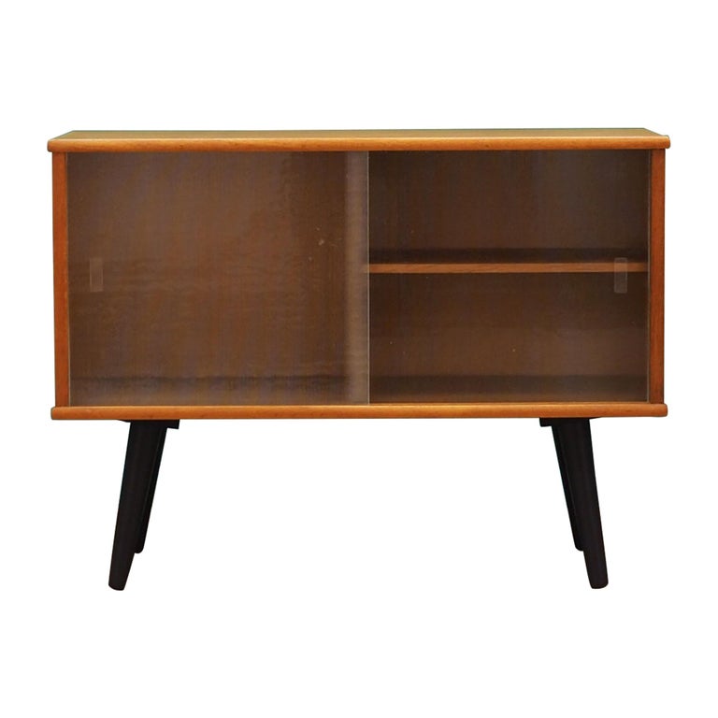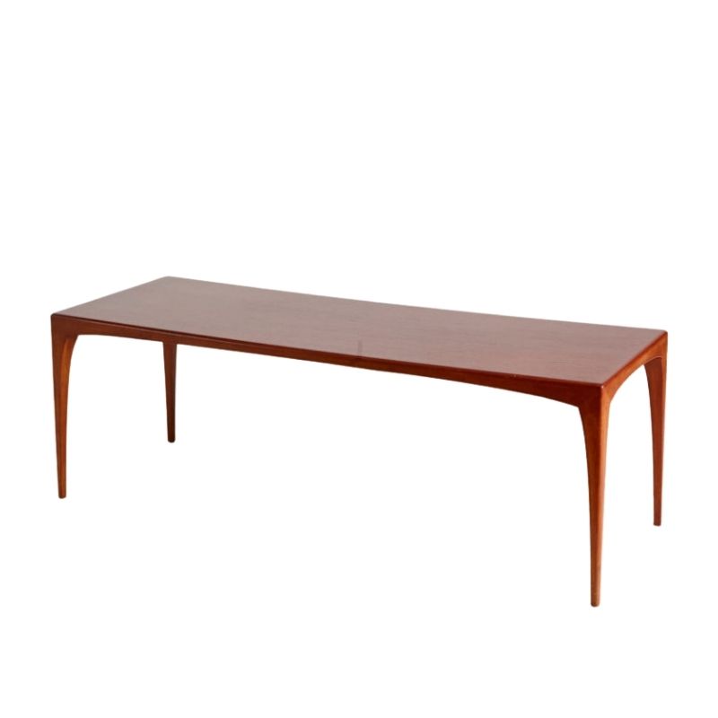I am renovating a mid century home by Al Beadle in Phoenix. The original design had beautiful mid century block columns that stretched 9 blocks wide. The previous owners knocked down the middle column and chicken wired and stuccoed over the remainder. I removed the chicken wire and stucco and was surprised to see the block well preserved. In the back, I did cut back the soffit and knock down the columns to open up the view (huge difference!).
The architect is suggesting I do the same to the front - cut back the soffits/knock down the block. I am torn. I like the idea of restoring the block columns and the home to its 1958 original design. At the same time, I like how clean and modern the back of the home looks (or will look when cleaned up).
I am attaching a link to pics - the first pic is the original home in 1958, the next few are the restored block columns. I would fill in the middle column with block (salvaged enough block from the back to do this) so that the columns would be 9 blocks wide. Otherwise, as shown in pics 7 and 8, I would knock it all down. Thank you for any advice!
No brainer for me
I would not dream of knocking down the blocks. I'd restore it to original. The blocks make the exterior very distinctive. Without them, it's a fine looking modern house, but does not look nearly as unique. I'd respect the original architect's vision.
Additionally, in your hot climate I'd think the soffit and columns would afford some much needed shade. I like the translucent quality of the columns. They can give shade but you can still see through them.
Love the house, and the landscape is phenomenal!
I am partial to...
I am partial to architectural-screen block. For keeps. I see your architect's point. It would be more "modern," but who gives a shit? It would be more modern in the sense of being more "current" aesthetically. But your house is an artifact of its time. I like it.
WWEDSD?
What Would Edward Durrell Stone do?
You guys are awesome
This is what I wanted to do - restore the block, but so many people are insisting otherwise that I was beginning to wonder. I am doing a lot of work to get this house back to its original state. The previous owners tried to make it tuscan/country so I am doing a lot of demo. 🙁
The house next to mine is this one by the same architect:
http://www.modernphoenix.net/hometour/2009/whitegates.htm
It is completely gutted and I believe for sale. I think it was going to be torn down but it was deemed a historical home. I wish could afford both.
I agree, if anything I would...
I agree, if anything I would try to replace what was taken out if possible. If not, at least keep the facade to its original intent. Your ORIGINAL architect knew what he was doing. Both houses are just wonderful. Listen to your gut - it was/is right. Period.
thanks!
Well thanks for all the compliments and advice. I feel really fortunate to have this home, but it is taking a lot of work and money to get it up and running (a scarey thing in this economy). It had been unlived in for three years when I got it and was in TERRIBLE shape. Not even the lights worked. Most if not all of the plumbing fixtures were broken. There was water damage. The previous owners had added a wall to close off the kitchen from the great room and it looked like a dark cave. They added the most awful ugliest fireplace which stretched about 15 feet across one wall. The cabs. were good quality, but tuscany ornate style. I have removed everything, including the wall, cabinets, flooring, appliances, plumbing fixtures, vanities, and jack-hammered the fireplace out of there (the year "1965" is painted on the orignal wall behind the fireplace). There is nothing but raw mastick-covered concrete now. I was hoping to polish the concrete floors but apparently the old tile grout lines will shine through the sealant and it will look like a grid. So, I am going to install 18x24" tile, not cheap for a 3800 sq. foot house. Today I went and got a permit to take down a garage that is blocking the view of the mountain from two bedrooms (there is also a carport). Most of the house has been re-wired as of today. The good news is that I found the orignal drawings in the house.
Thanks again for your advice. I might post again asking for it!
Wow! Thanks guys!
I posted better pics of the home today. I work a lot and havent been able to get over there during bright daylight to get new pic. I drove to the house today from a different direction and as I surfaced the hill, I saw the block. Wow! It looks so nice! You guys are right on.
Yes, that is the room! it is now framed in and has the canned lights installed. I had to remove the built in as it was in bad condition.
I am on such a budget that I cant afford to put in a decent kitchen. I would rather make sure the electrical, structural, etc. is done right. I am going to put in a couple free standing ikea cabs for now and then eventually do a custom kitchen or henrybuilt (if I can swing it financially).
Anyway, thanks again, and I'll keep you all updated on the home progress. 🙂
http://s118.photobucket.com/albums/o87/jeschbacher/
If you need any help, please contact us at – info@designaddict.com



