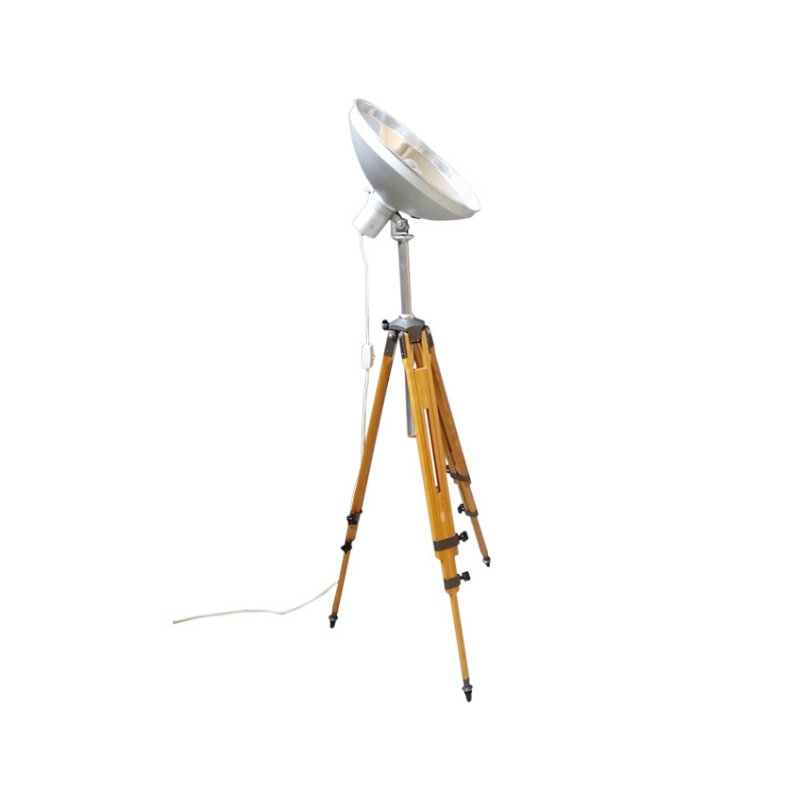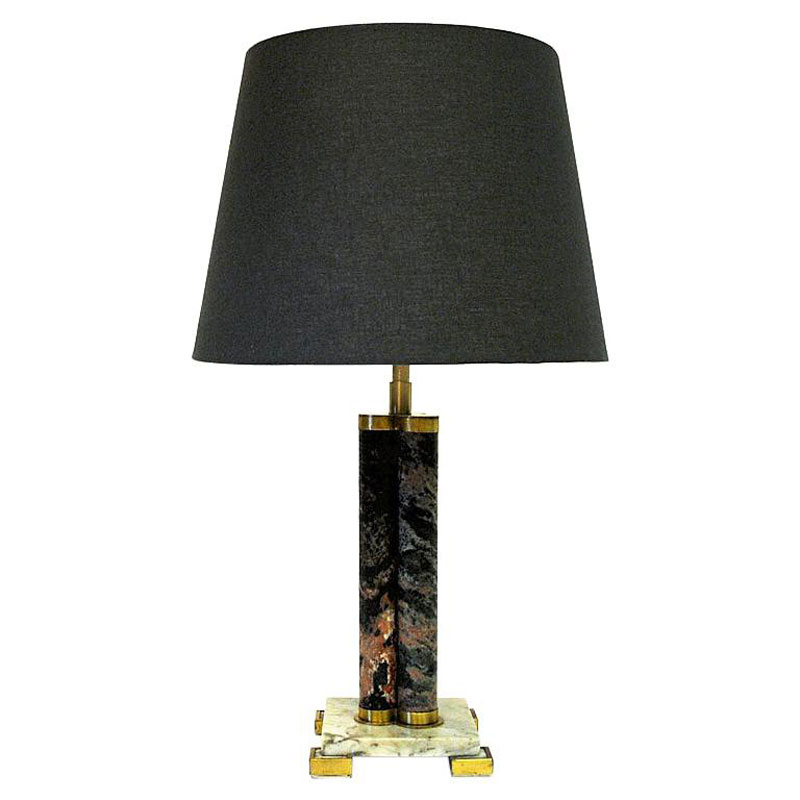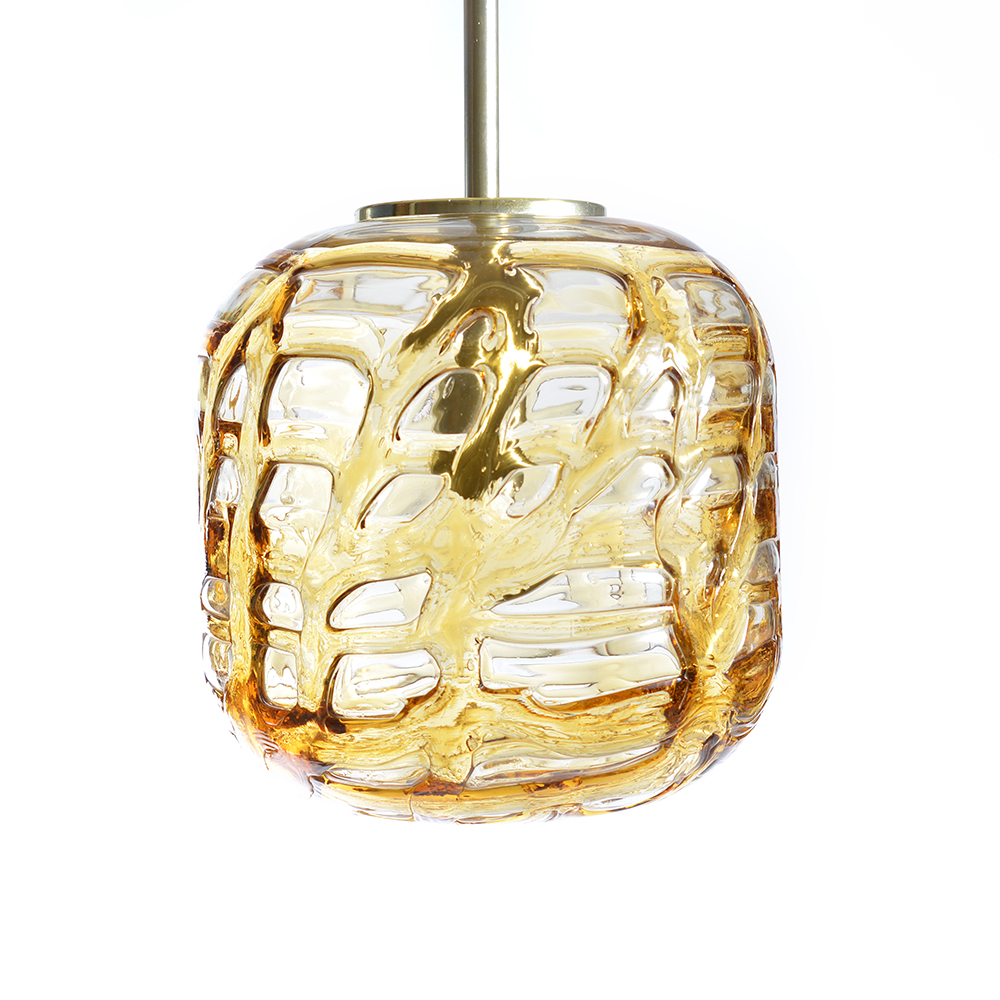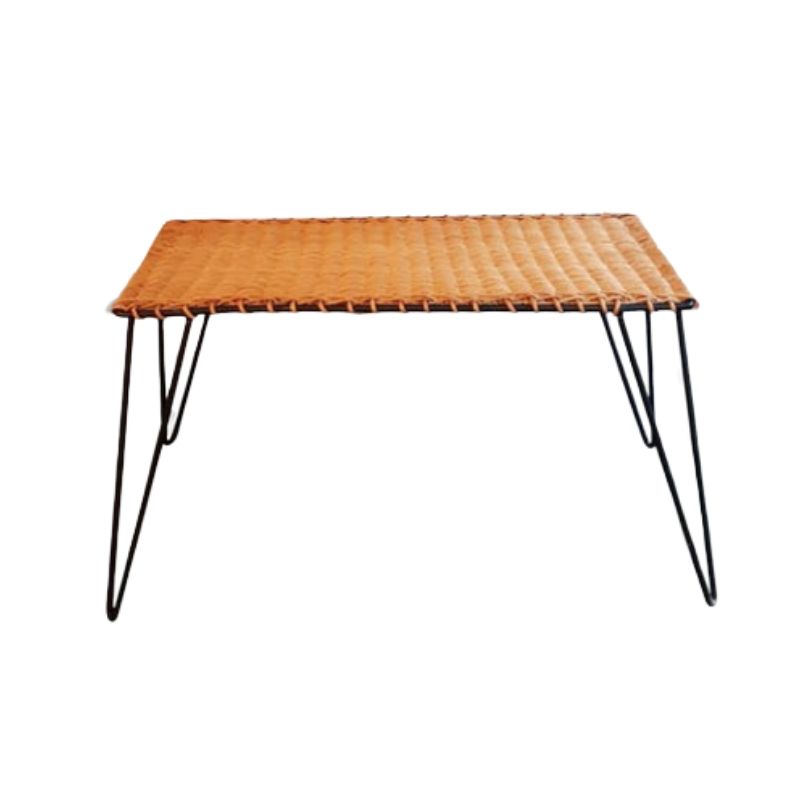Koen built on my suggestion for a vase with NACA ducts ringing the rim by creating two layers of them in one rendering--one duct leading Escher like into the other. Like many things Koen tosses out, this stuck deeply i my mind. But I could not figure out what possible practical function there was for covering the sides of a round, or rectilinear building with NACA ducts. Balconies are really pretty pointless at 60 stories in office buildings. Then it occurred to me: this NACA ducting could allow skylights in the window offices at the perimeter of the building. This would reduce heating costs substantially in a smart highrise, significantly improve the quality of window views and enhance the rent rates along the building perimeter. And if the ducting were created with some convexity combined with some concavity, there could be no net loss of net rentable area and so no revenue penalty from lost square feet as occurs with conventional recessions for balconies, etc. There...I got that out of my system. Its been bugging me for several days. If any architects frequent DA, the building technique is a DA collective original and exclusive. 🙂 I'm reposting Koen's rendering below. It would work in either round or rectilinear structures. Koen, maybe you better do a quick rendering of a high rise with the NACA duct skylight technique and a dated Hippo Design trade mark. Why, at this rate, we'll have the DA web site permanently endowed/funded. 🙂
Architectural
Yes Don, this also reminded me of something architectural and would also allow skylights or ventilation on the lower floors where security is a concern. Link is to a photograph of a City of Toronto pumping station (not Bell Canada as in the caption).
http://www.panoramio.com/photo/1258795
If you need any help, please contact us at – info@designaddict.com









