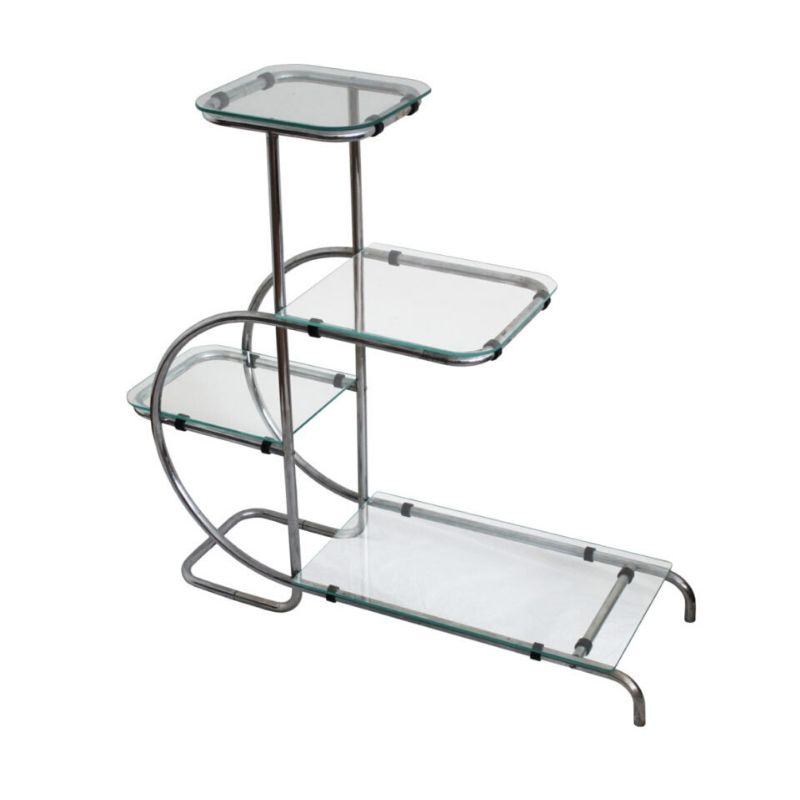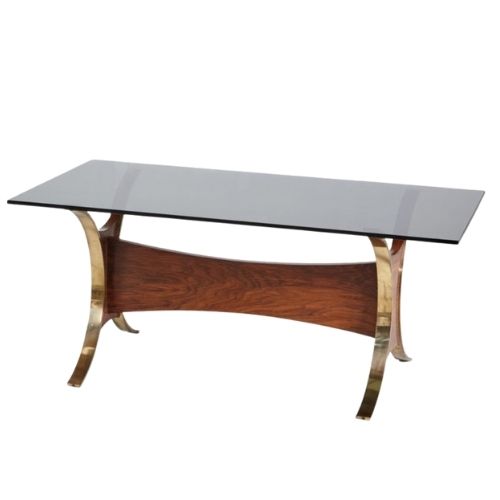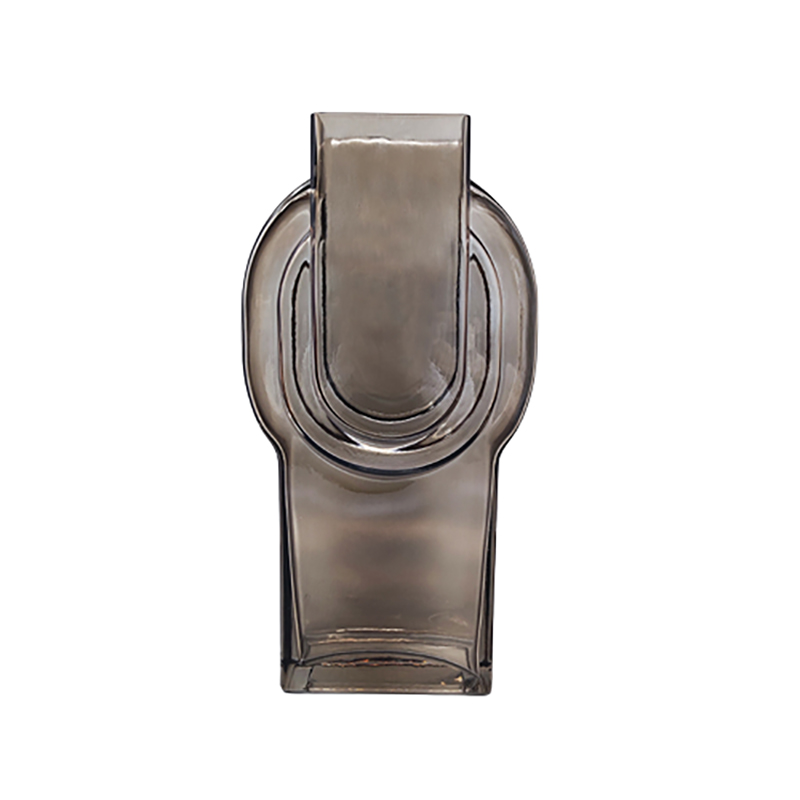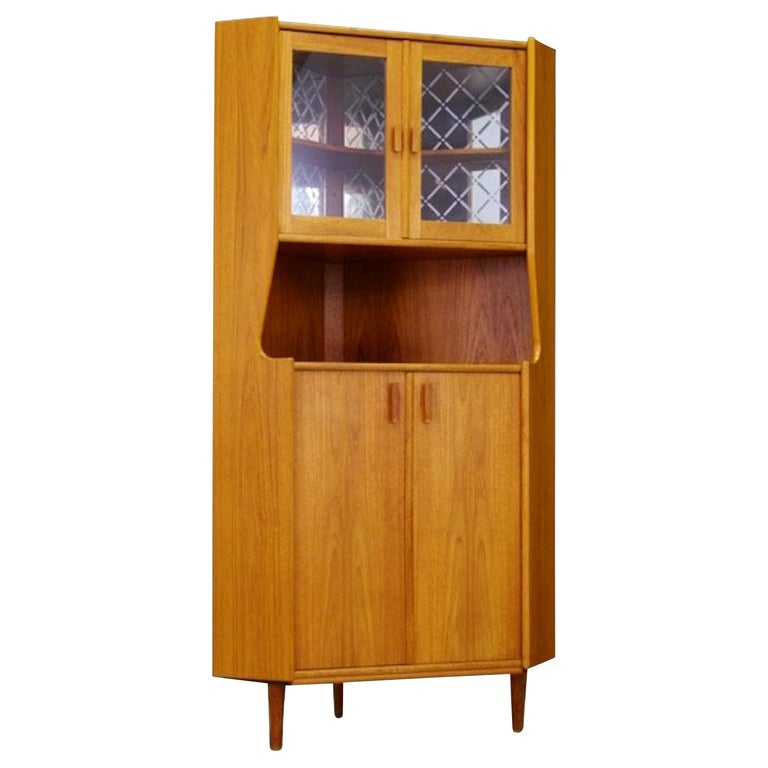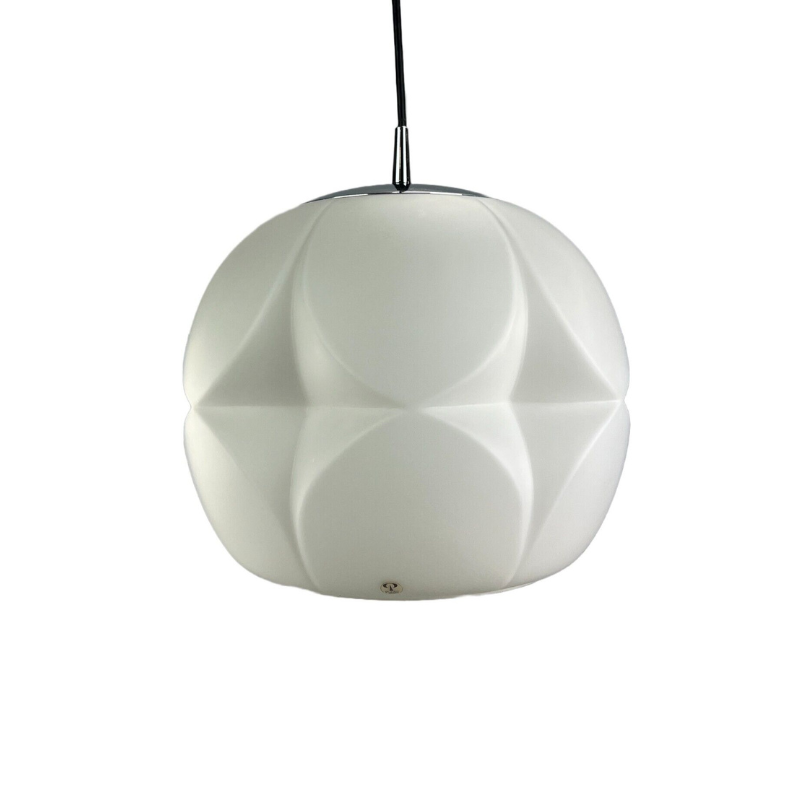We would like to recieve some advice on how to rearrange our living room. There will be no tv (we have put the tv in the diningroom). The items that we want to keep are the dining table and chairs (Saarinen and eames), two eames lounge chairs and the foscarini tall lamp.
Please tell us what you will do with the space. Anything goes:, room divider, sideboard, desk, seating, plants, objects, just name it.
Our style is retro modern. The room is 8,5 x 6m (27,8ft x 19,7ft)
Thanks!
http://www.flickr.com/photos/80372306@N06/  <img class="wpforo-default
<img class="wpforo-default
I can't really thinking of a...
I can't really thinking of a bood way to partition it. I keep feeling the urge to put all furniture against the wall. How to partition?
By the way: the Ikea toy storage stuff wil go too, we want lesser toys in the living room, and would like to see 1 nice storage space for the remaining stuff.
We just painted the one wall ...
We just painted the one wall blue 3 days ago... 🙂 And we are thinking of painting the other short wall and kitchen wall in a lighter shade of blue.
What I already like is that the tv is now in a small room away from the large part of the living room.
Paint
The one painted wall (in the living area) looks fine in my opinion as an accent. I would leave the rest white though, as Mark suggested. As far as partitioning, a wall of open shelves (such as IKEA Expedit) is a fine solution. There are also other types of structures that could serve this purpose. It should be fairly open though since that area does not appear to get much light.
Random thoughts...
.. The dining room light fixture needs to be lowered.
.. The lovely red glass floor vase need to lose the dried fauna.
...The floor lamp (the big..bad-ass one) needs more of a purpose.
...All children's toys need to be moved to the basement.
...Have you tried the shag rug under the dining table?
ps. who is that lounging on the sofa?
cocktail hour best to all..and I like this thread.
😀 @MarkMy wife is...
😀 @Mark
My wife is practicing the 3 hour lounging routine, she keeps improving everyday... 🙂
We are thinking about getting the foscarini caboche dining light to match the big lamp, this indeed need to be much lower than the current light.
You're right, the large lamp needs à purpose, but it depends on the new layout where to put it.
Indeed, toys Will be removed, although we need to keep some, maybe add a kids desk.
A rug under the dining room table won't survive a week with al the spilled drinks and food.... 🙁
The dried red fauna is some fake glittery my wife likes...
And all things on the floor will Be removed, we just storted moving stuff out of The living room.
I love it when Europeans...
I love it when Europeans collect American furniture!
You have these great beautiful windows. You ought recast the living-room such that the sofa and chairs face the window. Do the same with the 670s in their window. You might replace the dining table such that it's nearer the front door. My wife and I live in a loft (just a single enormous room). To room-dividers I say, boo! Celebrate the particularity of the space.
woodywood is right get the...
woodywood is right get the big Ikea Expedit shelf unit/system and place it across the room width ways, roughly where the childrens currently are placed. This will create a good divide between the living and eating/kitchen area. It will also give a nice back drop for your table and chairs and gives you some space to display your bits and pieces without looking too cluttered. Rearrange the sofa so its against the wall where your bookase is on and move the book case to the left hand wall, so you can free up that massive window to let loads of light in. Put the two Eames loungers the lounge side of the expedit shelf unit and in both the corners with the floor lamp in between and put a picture or two on the wall in the lounge section to soften the walls up a bit.
I wouldn't
I used to have a narrower space similar to yours, which was divided by a full height Expedit bookshelf and it really closed off the room and made it much darker even though it was right beside a set of patio windows. I wouldn't recommend dividing the space with a bookshelf that size, as it already seems that area doesn't receive much light. You'd be surprised how much light can be lost. Perhaps the half-sized Expedit would be better. If you desire more division and the back of your credenza/hutch is finished (or at least presentable), why not try using that to separate the dining / play area, as it appears to be filled with teapots and china, which are more related to a kitchen/dining space. That would open up the living room wall and allow you to hang some art and position one of the lounge chairs facing the window with a nice side table and lamp. I would prefer to see all the walls white, but the blue is not bad. I would like to see more pics of the living area to see what the whole space looks like. You have some nice pieces, but I find that overall you need some nice art or objects to pull the space together and make it feel more homey.
edit the toys
One thing I did with my three kids when they were little was to edit the toys. They had an awful lot of toys but didn't play with all of them all of the time, so we would pack away the ones that were out of favor. Then every month (or two or three or whatever) we would rotate some into and out of storage. For them, it was almost like getting new toys.
Also, whatever you get to store the ones that they do have out, make it a main area storage solution, not something geared to kids. They don't care what it looks like as long as it's easy to use.
I'm not that great at rearranging furniture via photos, but I will just suggest that you hang the family photos on the wall instead of having them on top of furniture, especially on that nice teak sideboard/hutch thing. (Which you were probably gonna do anyway, but just thought I'd mention it.)
Thanks for your replies.
W...
Thanks for your replies.
We have a large expedit in the garage which we could use, but for some reason i'd hate to use it. We've had it for about 10 years and i'm really tired of the item.
TOYS
The toy rotation systeem seems like a perfect idea, indeed they only use about 10% of their toys. And also i'm sure they couldn't care less how the toy storage looks, as long as it easy accessable.
LIGHT
The room is not too dark, but indeed it's not really light. The problem is that the total space (kitchen included) is pretty long and not too high. Freeing up the large windows by moving the sofa may sounds logical, but i'm not sure it can work it. If we would put the sofa in the place of the sideboard, and move the sideboard, where to put the tv? We really don't want the tv in the large living room anymore.
It probably makes sense to put a sort of room divider in between the dining table and 2 lounge chairs. Aiming them towards the windows seems to make sense. We'll be sure to give that a try. But like i said; I really want to avoid using the expedit in the living room.... 😉
Maybe adding objects would also work fine, not everything needs to be functional of course. But what? I've been searching, but can't really find something, this is of course due to the fact that I find it hard to determine what would look nice.
Buzzed random thoughts...
...Float the sofa in the middle of the room so it's facing the credenza. This would create a room divider.
...Reposition the credenza into the dining room on the wall where the red vase sits.
...put the red chair next to the credenza in the dining room (on the right side).
...Put the large floor lamp on the right side of the floated sofa.
...Put both Eames lounge chairs opposite the newly positioned sofa (where the credenza now resides, angled toward the sofa.
...Use the small table (in the corner of the dining space) between the Eames lounge chairs.
...hang the children's pictures on their bedroom walls.
...Move the artwork that's hanging in the kitchen onto the wall where the credenza now sits.
just a thought..........
ps more photo's would help.
If you need any help, please contact us at – info@designaddict.com



