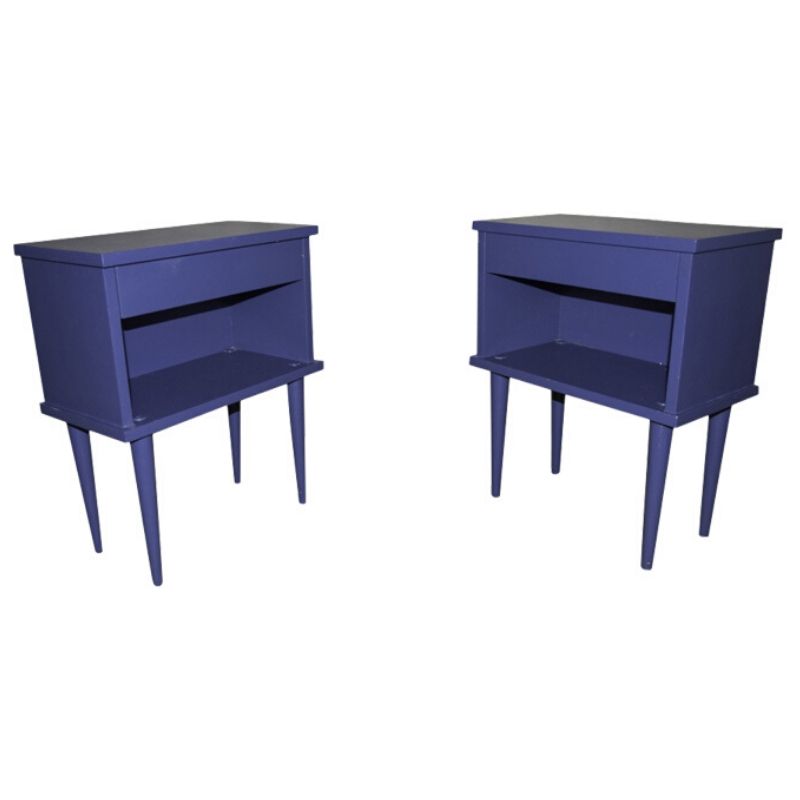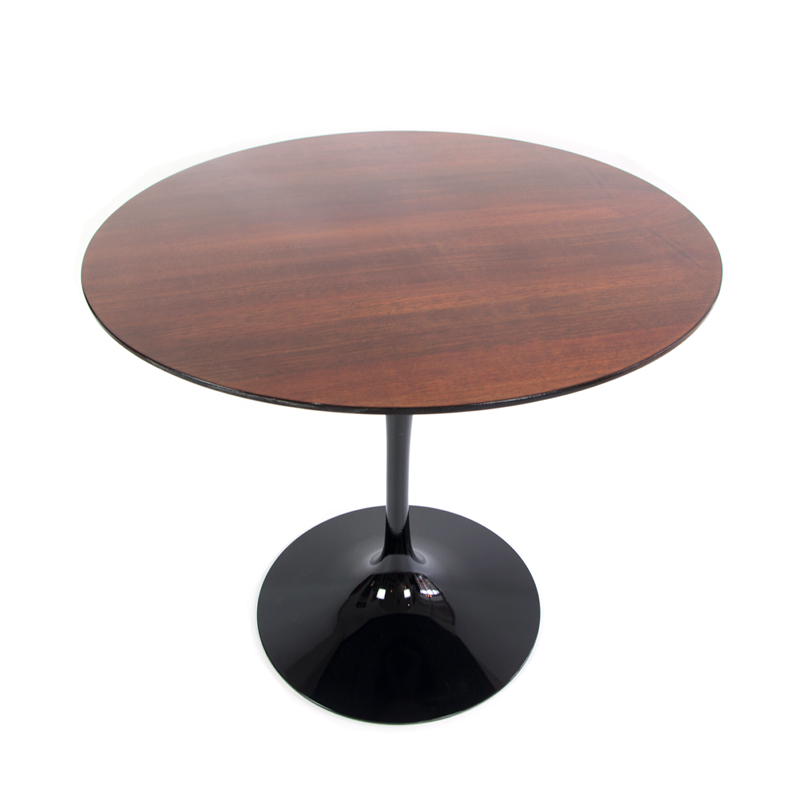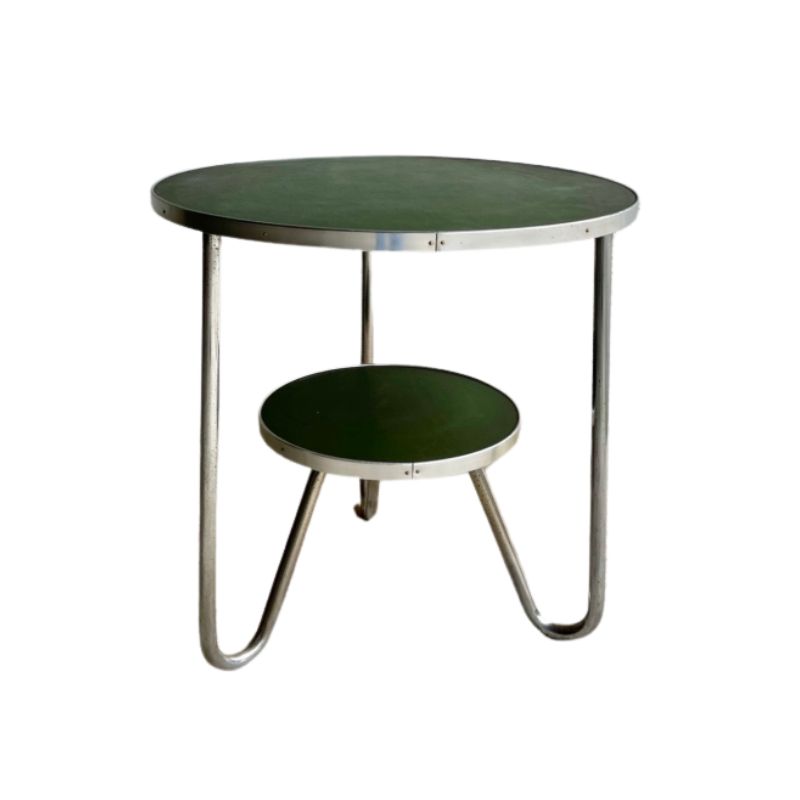As an aside,
I learned something only a few years ago which can help in freehand perspective construction. Heath's nice graphic provides a handy example; I have added some blue marks to that drawing. When a series of rectangles, disappearing into the distance, are intended to be of uniform size, diagonals drawn through them will appear as parallel lines. The drafter here has almost succeeded, as the blue lines are nearly parallel . . .
The best advice
I had in school was to keep a sketchbook and draw constantly from "nature" -- the world around us. Draw anything that catches your eye. Biological nature is a great teacher of structure and design, and the built universe will automatically advise about geometric form: vertical and horizontal edges, planes, perspective, light and shade, etc etc.
You will get better with time. Continuous exercise -- it should be fun, absorbing, even addicting -- is the only way. As an excellent teacher said to me, "Draw what you see (not what you think should be there) and you will have a good drawing."
Drawing well from life will enable you, eventually, to draw with equal conviction from your imagination. (Soren Koch, son of designer Mogens Koch, instructed me to draw every line with conviction -- even if the exact placement, or the terminations, of that line cannot be determined. Vague, tentative lines have no place in the effective drawing of an object !)
This one's good
Got a hold of this in design school from some industrial design students.
http://www.designsketching.com/
If you need any help, please contact us at – info@designaddict.com









