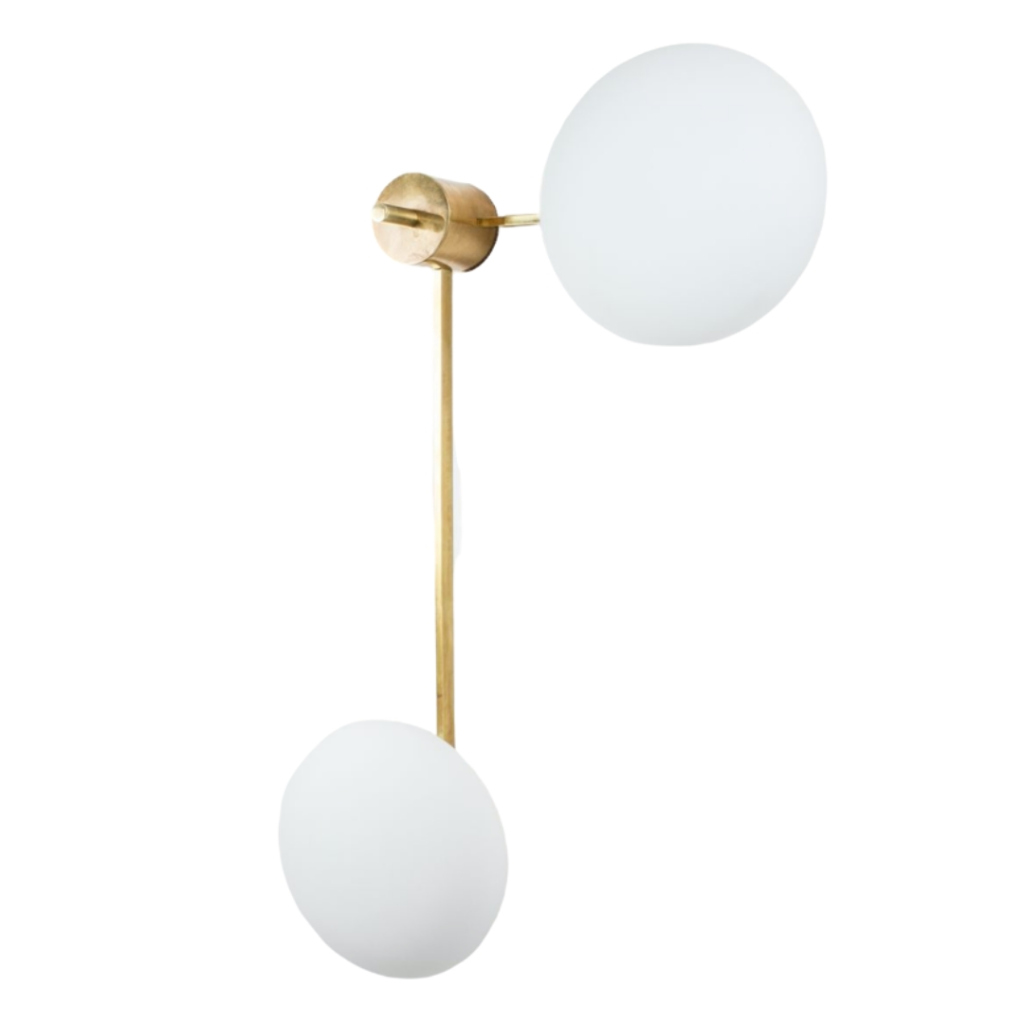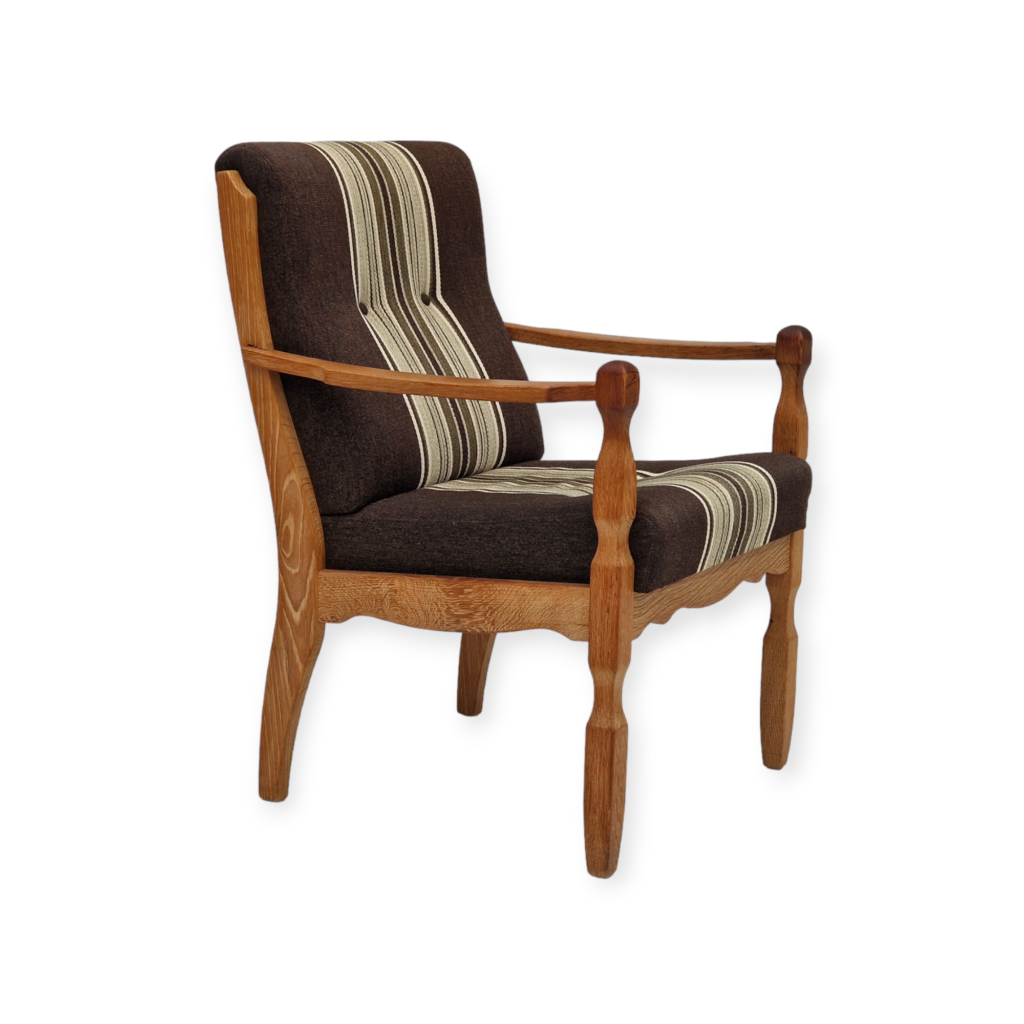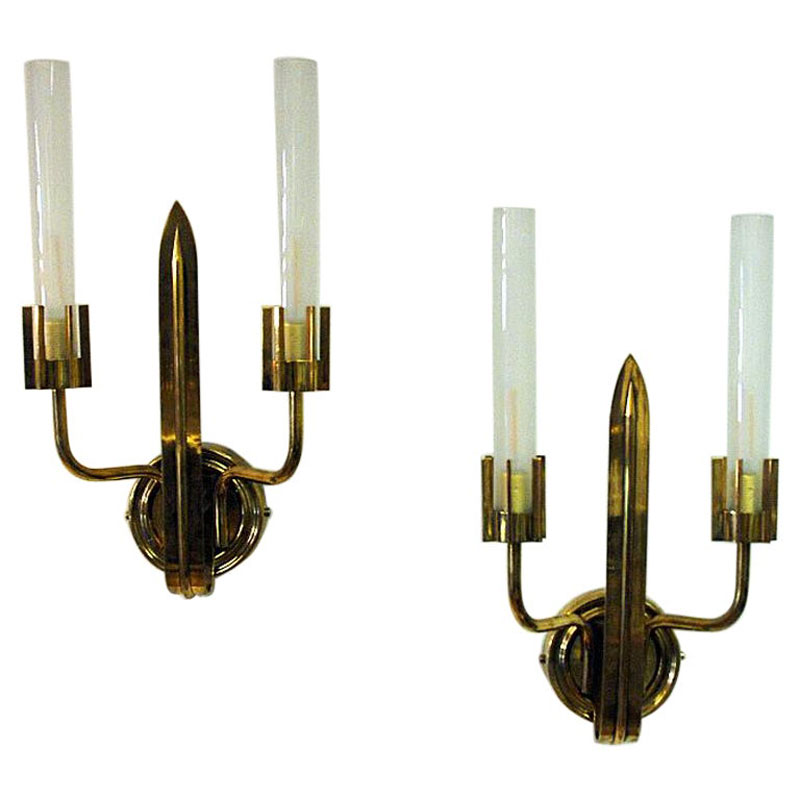Windows
The two taller windows to the left of the entrance contain the dining room. This whole design thing can be fun and taxing all at the same time. However, I must continue to be enthusiastic. I was thinking about painting the entire base one color as to affect the point of view at which one may view the windows. Removing the shutters may help discourage attention being drawn to the mishap of construction. However, if I do that it seems quite boring or will it. If I add a punch of color to the door and vary texture with landscaping.
I found some photographs for discussion
Additional advice that was previously given:
"I don't think I like all the trim work painted. It looks a bit dated in a retro 70's ranch way and mot mid century modern - especially in the windows with the big X's. My recommendation would be to paint everything below the roof line the same color as the body of the house. Also - ditch the shutters if you can, they won't look modern no matter what you do.
I also think you should add some sort of privacy screen or modern lattice to the right of the front door where that pole is to beef up the entrance and make it more interesting. Maybe a better door - like the one I attached, painted a bold color. I might also do something to the garage door to make it more interesting. Like redo the whole thing to cedar slats or something warm and wooden. I would also change the exterior numbers and lighting to something more modern and crisp. Mid Century stuff is all about clean crisp lines, getting rid of excessive decoration and minimizing materials and color.
Then xeriscape the crap out of it.
maybe this girls house might inspire you"
If you send me your email I will send you my address so you can google image the house. The image is what it looked like when we bought it and was essentially painted the same color all around.
Blessing
Quote:
"I don't think I like all the trim work painted. It looks a bit dated in a retro 70's ranch way and mot mid century modern - especially in the windows with the big X's."
The problem with that is, [ahem] this ISN'T a mid-century modern house, and never was. It IS a "retro 70's ranch" (or a late 'forties ranch, for that matter). . .
The advice to "paint out" the trim (make it the same as the body color) is of the same motive as removing the shutters: that is, to try to make the house "more modern." Shutters are of course a sham, on virtually every house built in the last century (at least) -- since central heating and the disappearance of marauding Indians ? But this house was designed to look bare without them -- so, to my way of thinking, they belong there.
Grandma on stiletto heels, with a miniskirt and a beehive hairdo ? "Lipstick on a pig" ? No -- rather, to each its own. Trying to plaster one's favorite "look" onto every building on the block does nothing to advance either modernism, nor civility -- as I see it.
And I say this after initially promoting the concept of "stylizing" this little house into something vaguely Wrightian -- simply (and shamefully) because that is MY favorite "look." And I'll probably fall into that trap again, somewhere, given half the chance. (It would be one thing to strip a house -- of a favorable shape and roofline, say -- down to the sheathing, remove the windows and doors, and rebuild it with more likable components and materials. But to try it just with paint and some molding -- no.)
So -- I argue for giving this house what IT "wants," not what YOU (or he or she) might want for it. That's aesthetically "green" -- organic -- as I see it: responsibility, rather than willfulness. And the result will be harmonious and whole.
Not that I advocate doing nothing to the house. Rather, improve it within the limits of its own style and substance. There have already been some good ideas presented. Yet except for the landscape work, almost every "improvement" shown above leaves me thinking that the photo at the top of the thread looks pretty good ! Nice color, almost acceptable arrangement of parts. . .
This has been a wake-up discussion for me, and I thank you.
SDR
Nice response. The house was built in 1956 and the shutters were never installed. This was the model house for the neighborhood and when I was in the garage I found the shutters in a dusty attic. I asked my neighbors who have lived in the community since its inception and they stated that the shutters were never placed on the house. Additionally I found two long slat forms with louvers that seem to assist the column near the door.
I want you see the house as it looked without the shutters ad painted white.
Email me at lenoxiii@yahoo.com
I just can't get
beyond all of the beige. Because half of your yard is a concrete drive which is the same color as the house, the whole thing is just swallowed up in a river of greige.
Before you start worrying about shutters/no shutters, either paint the house a much darker, contrasting color to the driveway or patch and restain the drive a darker color and keep the house light.
By the way, tchp, your house looks really nice and the brick apron is perfect on your facade.
I like Olive's ideas and SDR's orange entry
Get rid of the window X's
Change the shutters.
Paint the trim darker.
Change the door to one with the doorlights.
I would add: Do something with the entryway floor. I would put down wood decking that runs from the front wall of the house to the driveway. Kind of an Asian/sauna floor that would define the entryway.
Paint the entry a bright color.
Beef up the patio furniture.
New lights and house numbers.
Interesting native plants
If you are already dreaming of your next home, don't spend a bundle making this home into something it's not. Make it more your style in easy ways and save for your dream home!
Thanks,
ShawnMarie -- but be sure to credit the orange-entry one to Claus -- who also did the most with a landscape presentation. Photoshop rocks ! Wish I could do it. . .
Nothing wrong with updated door, lighting, hardware, house numbers. . .
I might consider taking out the odd-sized dining windows to the left of the entry, and install single lites of glass-- maybe frosted, for privacy and a nice effect at night ? Then leave the old windows everywhere else, for a unique (and economical) retro touch. . .
It sure would be nice to be able to afford a new driveway color/texture. But, strangely, I find the almost monochromatic effect of the original photo strangely soothing. . .
The paint colors are very subtle and nice, actually, in my opinion.
I am including the attached...
I am including the attached image more to illustrate my train of thought than anything else. I think that the tiny window on the garage wall really needs to be replaced with something more substantial, as it seems too small for the expanse of wall, and too square for the horizontal nature of the house. I also think that landscaping is going to be very important for this house, and that most of the money should perhaps be directed in that area. Not that the hedges I have thrown in are the solution, but something to give it the sort of base SDR mentioned.
I like it!
I really like the partition on the porch. I was thinking of a low partition with plants (built-in interior planters, anyone?) or something.
I would the decking on the porch, that door or one like it, and the partition. That would give it a wonderful Asian/mod touch.
I'm not bothered by the driveway, either, but I overlook them. It's a driveway -- why does it have to be decorative? And it's ridiculously expensive to rip one out just to put one in with texture. You could stain it, to make it a little darker, but I wouldn't do more than that.
I would spend bigger money on the windows (sorry, I hate those), which would be a nice selling feature when you sell. Are there some nice tax credits on windows now or in the near future?
I wish I could jazz up the outside of my house, but it's beyond hope on my budget.
.
Wow. What's not to like ? Where is that sculptural mini-tree located -- on the street side of the drive ?
I think the driveway now is about at inoffensive as it could be. No cracks -- even color. Darkening the house takes the "curse" off of the all-over sameness of color that Riki (?) objected to.
Yes, new (energy-efficient) windows would be a selling point, down the road. Very good move, to make the garage windows (and shutters) match the other set.
>>Where is that sculptural...
>>Where is that sculptural mini-tree located -- on the street side of the drive ?
I see now that I have located it in a patch of earth that does not exist, as it would be growing out of the driveway. I think that the only place it could be put (for the effect I was thinking of), would either be in a large pot on the porch, or a planter built on the porch, to the left of the front door. For some reason I assumed there would be a place for it, but I was not paying enough attention.
Tchp
Nice. It has been one of those weeks of studying so I am now checking in on the progress. I enjoy the feel that your rendering has established. The tree could possibly still be placed if I move the shrub formation closer to the street and away from the house.
My only reservation is that I once was told to only redo the windows if they were no longer sealing properly. That will be a hard sell with the wife, but it still may happen.
I would like to remove the x's and they seem to be molding on top of the glass. However, my neighbor says otherwise.
I am now thinking of painting the house all over again. So any color suggestions can now be applied. I initially was trying to blend in between my neighbors house so that explains the color. You folks are very kind for the creative energy that is being put in. May you continue to inspire, Lenox
Flickr link contains better photographs to work with so here you go: http://www.flickr.com/photos/44712806@N02/
Oh, I assume
that the accent plant was rising from the street side of the driveway -- an interesting sculptural accent "in space" there. If it was allowed to grow, intentionally or otherwise, it would still have room. The porch is getting a little crowded, no ?
Some divided-lite windows have removable muntin bars (note pro lingo). But these seem a bit chunky to be the removable ones -- which are icky anyway. (Now they are sometimes flat cutouts sandwiched inside of insulating glass ! When you see light reflecting on top of them, it looks so bogus. . .)
Update
So we had to take care of business on the inside of the house ( cork floors and expansion of a few door ways) and are nearly complete with the exterior plan. These renditions are made with paintshop and give a general idea of what we are considering.
The windows will be replaced around September and this is a list of items to consider: We will paint everything under the roof line and peaks in the same color as the body with absolutely no trim color. This will include the painting of the x pattern to blend in so keep that in your consideration of the renderings. We purchased the door recently and have plans to stain it a walnut/teak color, as well as the new gates on opposing sides. The landscape is quite simple and will need adjustments along the way.
Please continue to give us feedback. In solidarity, Lenox
If you need any help, please contact us at – info@designaddict.com









