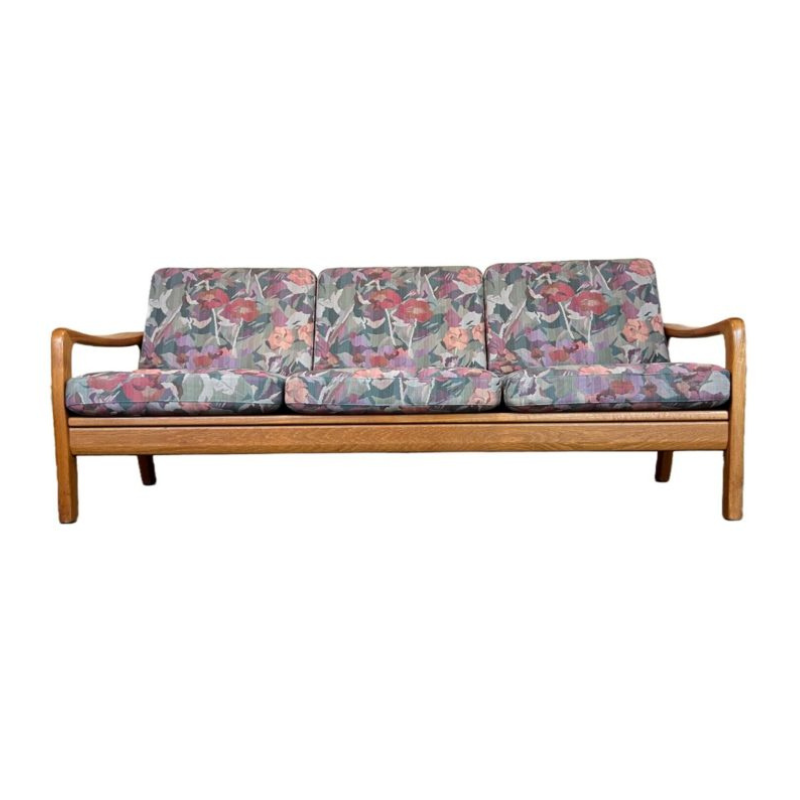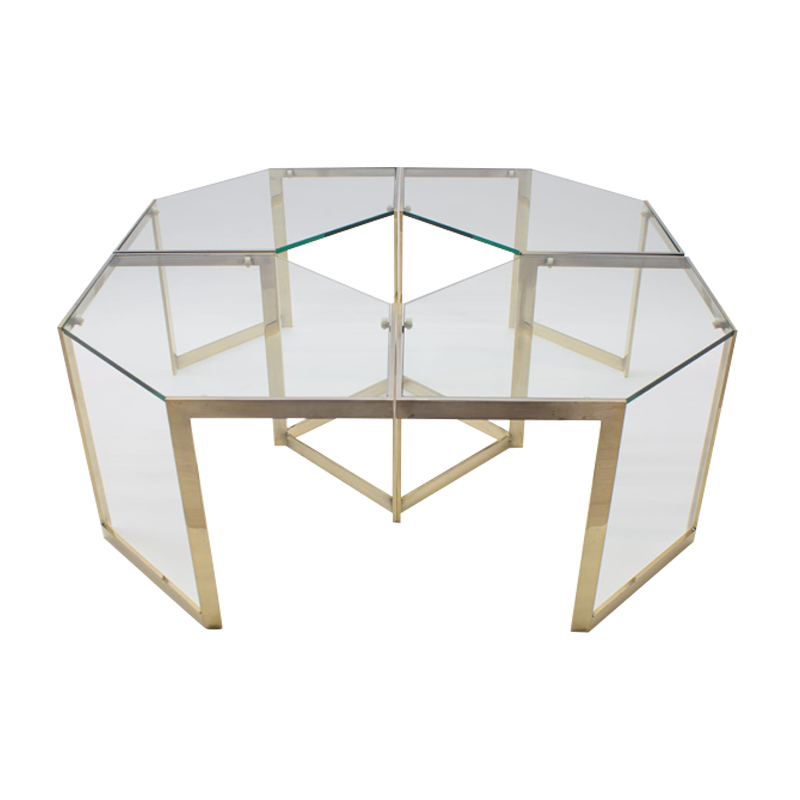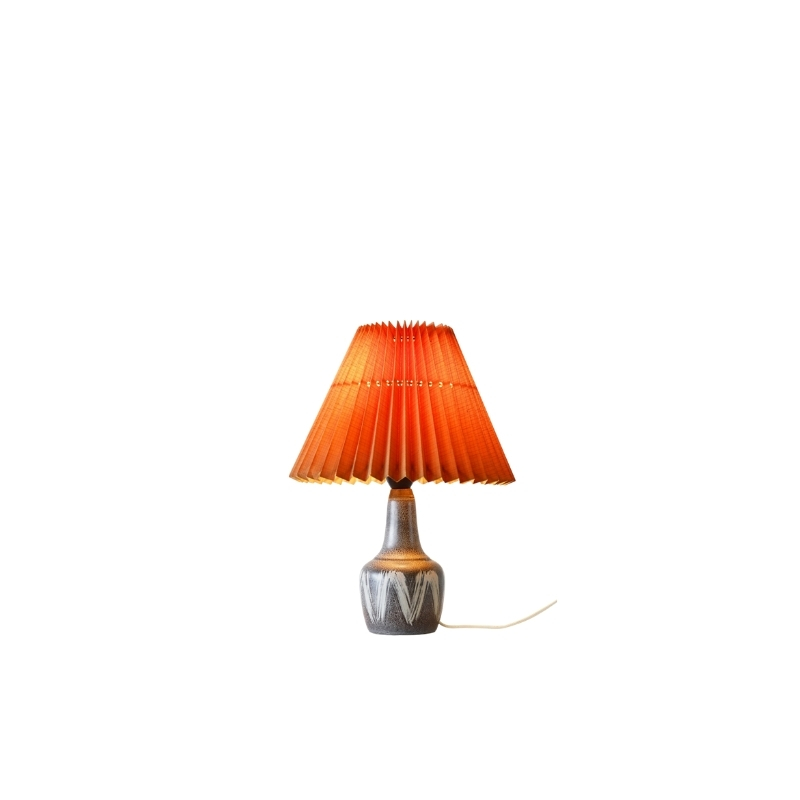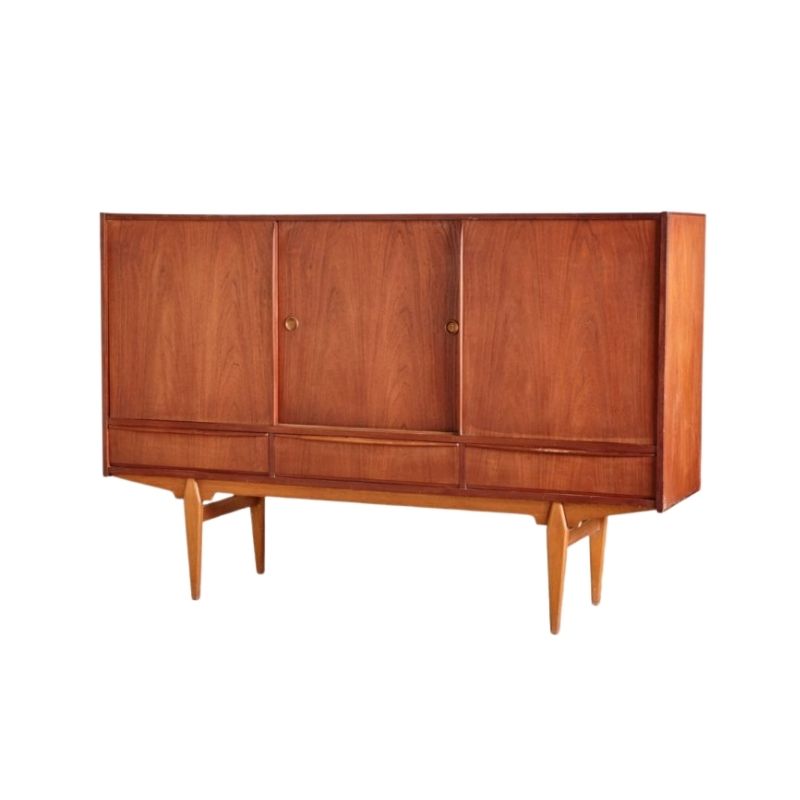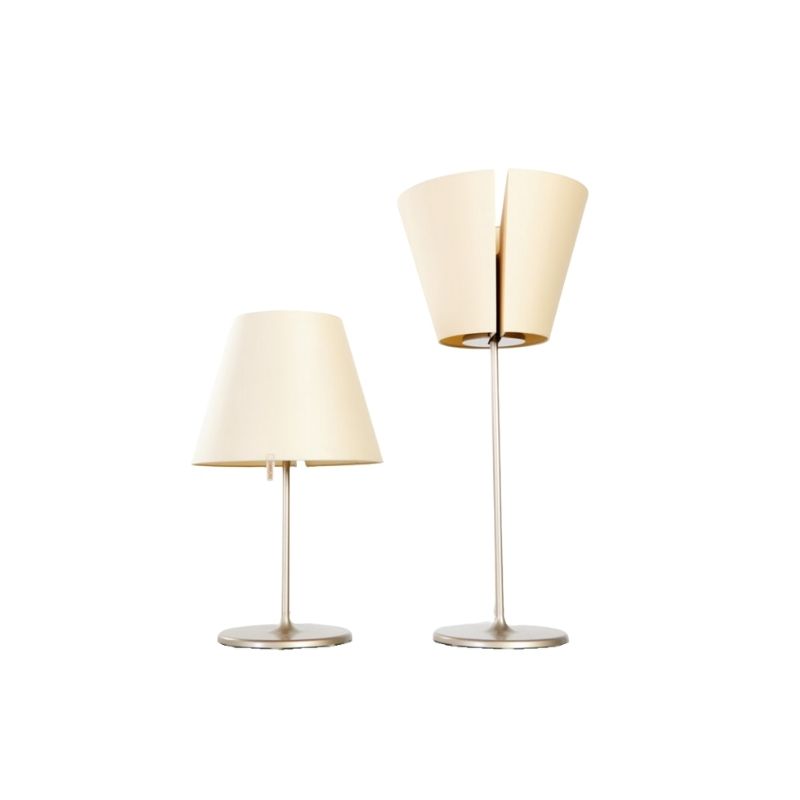Nice.
My comments to what's been described and shown so far (sorry I'm not a Photoshopper) :
This will never be a Case Study (ie, Neutra, Eichler) house -- any more than a Usonian -- so it seems futile to try too hard for those effects.
The owner's second illustration -- "SDR effect" etc -- seems to have promise. Why not continue the painted wainscot within the porch recess -- or, better, because the siding goes vertical there, paint the entire recess in the darker color. Then the accent-painted door will really pop. And, unlike in Claus' handsome illustration, continue that color around both odd-height windows at the left end of the porch, to unite them as a pair. (Yes, I see why Claus stopped the color where he did -- for a better composition -- but if the darker color is not a bright accent (save that for the door ?) then the extension of color all the way to the edge of the garage won't look wrong -- I hope ! As it is, the two identical windows on different-colored backgrounds begs for some kind of correction -- to my eye.
I don't see what removing the shutters accomplishes -- what you want is more width to elements, not less. I would be tempted to replace the shutters with plain applied panels -- I'd suggest MDO, the smooth-surfaced plywood used for highway signs, perhaps framed with a very thin molding that wraps the panel edge like a picture frame -- perhaps composed so that in both cases the window + panels represents 70 % of the width of the wall ?
Likewise, if the windows are in good repair, I'd consider retaining the diagonal-paned sash. I know it's the antithesis of "modern" -- but I'm arguing against "modern-izing" this house. The unusual (indeed, rare) sash provide a unique visual interest and instant authenticity, as opposed to the by-now cliche'd habit of willful remodeling (homogenizing.) This house has its own character, and isn't a bad example at all of its type and time. Let's consider "upgrading within context" -- making it a sexier example of its own period -- rather than monkey-wrenching it into something it never was nor wanted to be.
I realize this is not what I would have advised, even a couple of years ago. . .
I would be tempted to add fine-textured louvers to fill the partial gable at each end of the roof. This is one authentic detail lacking at present in this handsome and somewhat rare roof type. The "louvers" could be real slats -- say, 1x1 or 2x2 (1 1/2" square) stock, painted or stained before application and the background painted black -- or they could be stripes masked and painted onto a thin sheet of MDO, covering or replacing the existing siding.
.
Oh, heck. Well, some of that was theoretical. Turns out the right side of the house already has the 70%-filled window + shutter rectangle -- and the left (garage) window has a lot of catching up to do !
Bear in mind that I'm thinking of the least expensive fixes I can. How about this: Take the shutters off the right hand window, and ADD them to the existing ones on the left. (I can hear Olive groaning already ! Sorry about that. . .) Because this (garage window) will now be the only one on the house with shutters, they can be treated a bit abstractly. Remove the existing shutters from the garage window as well. Now you have four loose shutters, presumably all alike. (Now is the time to paint them, if you intend to.)
The object here is to make a better-proportioned composition on the garage wall -- something to better balance the other visible walls of the house. Fasten one pair of shutters on either side of the garage window, leaving three or four inches of wall surface showing between the shutter and the window trim. Now fasten the remaining two shutters to the wall next to the first ones, repeating the space exactly (three or four inches). Now the proportion of window-to-wall should approach that of the other (right-hand) window/wall. And the shutter pairs are each a similar rectangle to the rectangle of the single garage window.
I have downloaded and printed a copy of the first house photo. Tomorrow, in good light, I will create a line tracing of the photo, to make a template that can be used to try different compositions and colors -- as I did a few years ago for another SoCal homeowner (with a very different house) . . .
.
As for the recessed porch -- why not paint just the back wall (and none of the bump-out at left) the contrasting color ?
The free-standing posts, and perhaps all other trim, could be painted this color. The sash itself (not the window surround trim) could be a third color -- perhaps the brighter accent of the door. This is a time-honored arrangment that seems to work reliably. If the owner wishes not to call attention to the unusual sash, this could be deleted. And the final touch is to have the same color of background (curtains, shades, etc) to all windows -- including the garage, of course.
Claus' landscaping looks nice, doesn't it. Another approach would be a dry-scape -- no lawn, just rocks, succulents, accent clumps of tall grasses. . .
The big splurge might be a new driveway surface -- one of those interlocking paver jobs ? Or how about the pierced concrete pavers that grass grows through ? You have to be careful: I've seen them crack under the weight of a heavy truck. Get a warrantee. . .
SDR
.
.SDR
"Well. . .no, I can't suggest anything. Nice little house, though . . ."
That is a change your mind if i ever did see! : )
Fun challenge anywho.
Keep in mind that no money is available. And i see you are keeping that in mind
SDR.
A little free paint goes a long way. If the door is solid core and fine, why change
it?. A dark color on the exterior horizontal boards and a lighter color on the
inset verticals might be nice. A bold color door? New light fixture?
And keep in mind the 5-10 year plan. They seem to see a future not in this
place. They need some plantings that will be attractive to a future owner.
(and for themselves now)
Dig up the stones that have compacted out front, sift them, lay a cheap base
of gravel underneath. (keeps the weeds at bay) and re-use the stones on top.
A nice natural landscape of low-lying plants like posted above...
Keeping it looking well maintained and 'modern' but not what it isn't.
It is a well built starter home. Keeping it looking fresh is all it wants.
And not much money is needed. Just some DIY.
I almost referred to this site for ideas but gack! so much of it does not apply.
Like hair implants!
(filter the minimal crap and scroll for some occasional ideas)
http://plastolux.com/category/modern-landscaping/page/3
Geez --
plantings to go with a Bauhaus "factory" ? Guess I've been immersed in FLLW too long !
Nothing wrong with your other ideas, Rockland. Except: light color would expose the least attractive parts of this exterior (for me): The random elements of the entrance door, single window, wall light and post. All these could be better minimized/disguised with a darker color, it seems to me. No ?
What do you think of my louvers ? A bit of the Oriental that this roof evokes in some. . .?
Yeah, I guess I "got into it" after all ! Thanks to all for your indulgence. . .
SDR Inspired
Where are the ideas coming from? You have our attention. We were just mulling over the informative advice given and it all sounds feasible. In terms of materials we can spend money on the options of lights, landscape, and the such.
I think that I have to lay this all down on paper to really grasp what you mean. I look forward to the sketch tomorrow. Naturally, the community is wise in acknowledging that this is our starter home so yes we will be moving in that 5-10 year period. However, we want to offer the next family something special to appreciate.
I think that everyones advice is leading us in the right direction. We really have to anaylze the descriptions and place them on the sketch. I believe the visual impact will aid us in understanding the vision of the community.
Thank you for all of the help and continue....more more....we love the advice.
In solidarity
Community
Remember that money is available, naturally, we are hoping to keep it within reason. I really can not wait to see this on paper.
SDR I never would have imagined the louvers, however, I am really interested in that idea. There are actually three peaks: One above the garage and one on opposite ends, laterally speaking.
I can afford to paint as well, however, the rest of the house is the light color (about 6 months old). The driveway looks to be the most expensive idea and it usually is. I really do not want to remove the sashes so thank you for the save. I once read that if the windows do not need repair, leave them as is.
The shutter removal was advice that I received awhile back, in that, someone suggested that they were to 70's. However, they are original to the year built (1956). I still have not quite synthesized the details of the shutters. When I have them on paper I may better understand your stance.
Regardless of the work ahead this thread has really kicked off 2010 in a positve manner. Blessings
Well. . .
I'm afraid I'll let you down with this visual, but it's all I've got. I'll leave color to others; my only contribution is to play with the composition of the garage street elevation, to try to add horizontal emphasis while bringing that wall into some closer friendship with its cousin to the right.
I changed my mind again from yesterday, as you see: Why remove the shutters from the right-hand window when (in my view) that's the best-composed wall of them all. So, you would make a new pair of panels -- plain, with a minimal border of some sort, not replications of the existing shutters, I think, unless you can find a perfect match -- and paint them to match all other trim. The intent is to make it appear that they have always been there. . .and if you look you will find similar pieces on other buildings of the period from the 'thirties to the 'sixties. Their only purpose is to aid in correcting a compositional imbalance in the house as you found it. You would simultaneously be improving the visual balance of the house (if I am correct) and also adding a bit of historically-appropriate detail.
Note that I have moved the right-hand pair of shutters away from the window trim by maybe three inches -- matching the gaps between the new panels and the existing shutters at left.
If the strategy appeals to you, you could certainly come up with any number of alternative solutions that might be more attractive or reasonable than the one I drew, with the same intent.
You will also note my tentative effort at a louvered gable insert. I don't like that it darkens that part of the house. To correct this, the added wood should have only quite thin gaps between the slats or bars -- and if they were slanted like true louvers, they would reflect more daylight and automatically lighten whatever color they are painted (probably the lighter body color).
One of
the problems with the house is that the right and left windows were placed at different heights -- and my messy little artwork exaggerates the problem !
I say, tear it down to the foundation and start again. . ! THEN we could have an architectural masterpiece. . .
And
I want to thank evabody, starting with the owner, for not ONCE using the term "curb appeal."
Thank you so much. It's almost made all this worth while !
Thank you
To all,
This thread has been both interesting and rewarding. SDR, you came through with alot of input which we are considering. However, I wish I could tear it down and start over. Better yet I wish that we could of purchased the Gillen house designed by Richard Neutra located on the foothills of the San Bernardino National Forest and it sits on a 2 acre lot. It was in need of reconditioning which we would have gladly taken on. The asking price of this gem was $299,000 and it sold within the month.
I visited this home and it was not what I would have hoped. The new owners completely transformed it into a southwest meets Lake Havasu orange stucco, just plain wrong. We would of treated it with the utmost care. Until another time.
I hope that the advice continues for weeks to come, in that, we have hope to began the project in March. In solidarity, Lenox
Well
we don't get these requests often here on what is mostly a furniture design site !
But we would-be architects drool over the chance to advise actual property owners. . .so keep em coming. I'm sure you two will do right by your little gem, and I know it's in good and graceful hands. If I get any more brainstorms, you'll be the first to know.
So, what is contained by that pair of taller windows to the left of your entrance ? Is that the grand staircase to the basement playroom, gymnasium and spa ?
If you need any help, please contact us at – info@designaddict.com




