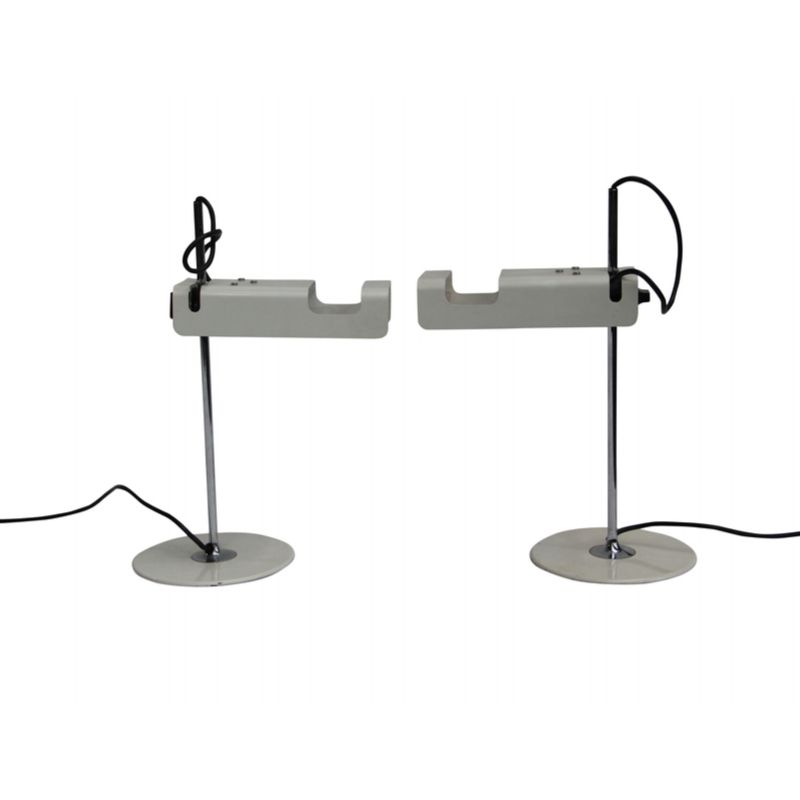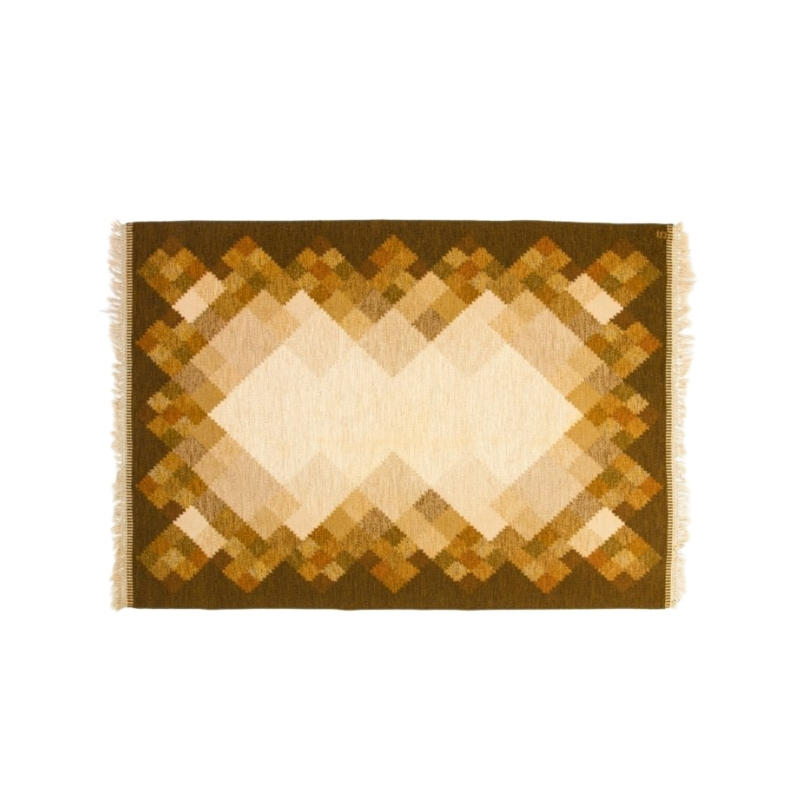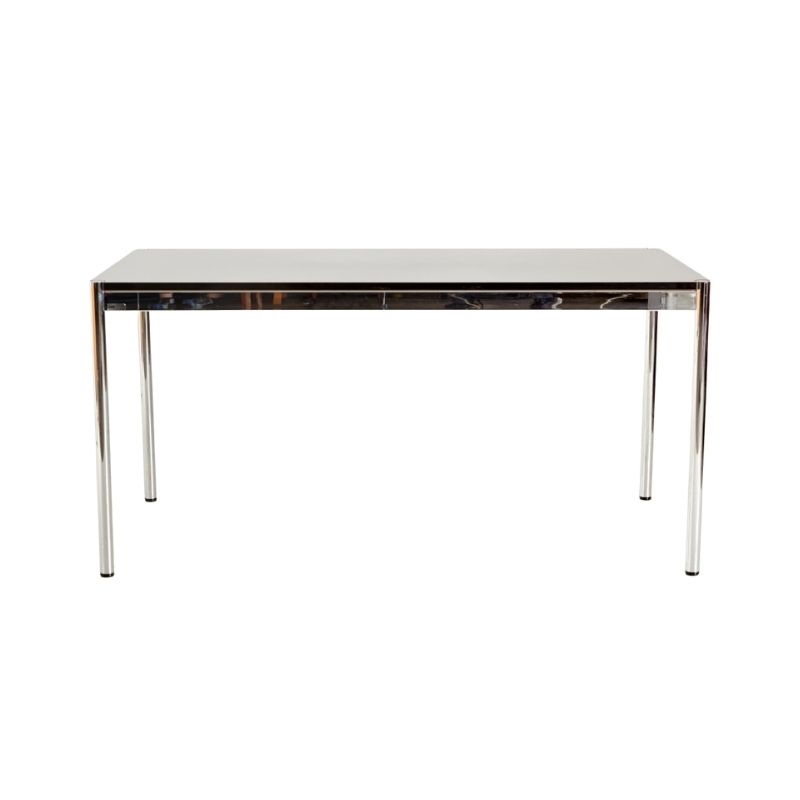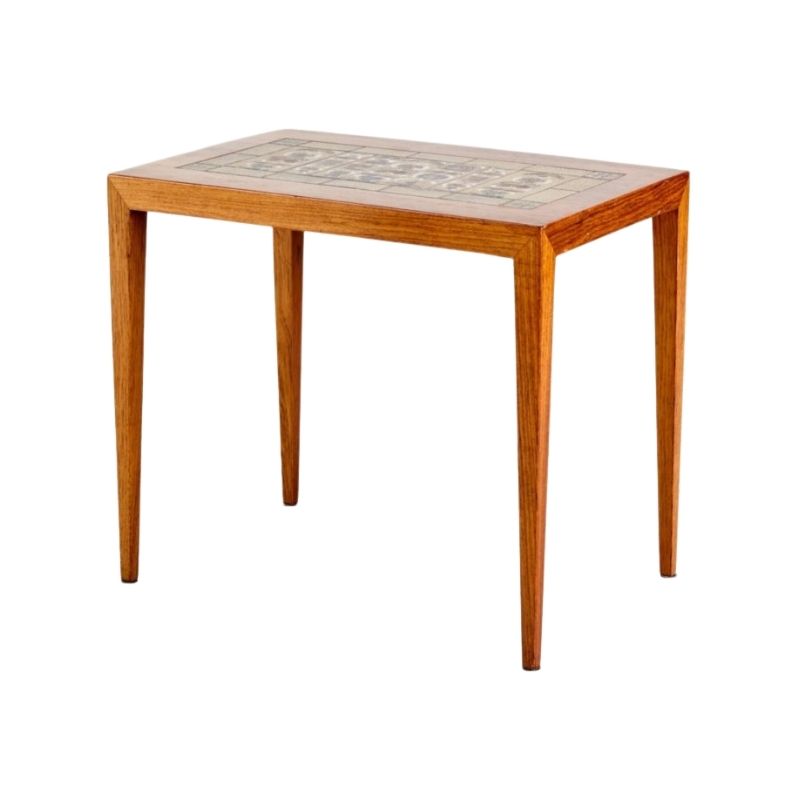I'm wondering how I would...
I'm wondering how I would construct a bench to replace the planter. The only reference I can come up with would be the Frey House in Palm Springs with it's concrete outdoor benches:
http://www.flickr.com/photos/hawktrainer/1784387326/
Here's a version with the...
Here's a version with the existing roof painted (I can buy the paint and paint it myself), the window shade in the front room dyed to match the sage color, and with an idea I had where I would screw vertical battens into the garage door to match the battens on the house, cut so that they would fold with the horizontal garage doors.
Thanks
Tim. So, the planter is original to the house, and built onto the front wall ?
Maybe the thing to do is look at disassembling it course by course, leaving the back portion alone so as not to disturb the house wall, and lower the brick until three or four courses remain -- after which a bench seat of wood or concrete could be built in place, or shop-built and installed on the new "plinth." A seat back of wood could be built to cover the existing back portion of the planter.
If I have
misread the photos, and the planter is not attached to the wall, so much the better. I suggested leaving the connection to the paving untouched, so as not to involve work that would disturb that nice pebble-aggregate work -- and to leave a remnant of the original slump-brick, as it seems to match other masonry work on site. It is certainly sound enough to support a bench.
On the other hand, I wouldn't blame you for removing all vestiges of the planter. Its footprint could be filled with a ground cover planting, out of which the new bench -- a simple slab on metal or concrete posts, perhaps, with or without a back -- would rise. Or you could replicate the pebble-aggregate work (though it clashes a bit with the mini-tile texture, to my eye), or lay plain concrete where the planter was. The new bench could even be a loose piece, resting on the new paving as a piece of furniture.
I wouldn't draw anything until I knew how the planter interfaces with the house wall. . .
SDR, the planter is attached...
SDR, the planter is attached to the wall. The board and batten siding stops where the planter starts. I'm not sure if it's original to the house. It appears that there was something there before since the siding stops, but the previous owner added a bunch of questionable things to the house, so this could be one of them. I agree about the aggregate stone work clashing with the other patterns in the entryway. We want to get rid of it and replace it with something simpler.
Here was one idea I had that maybe you can expand on: I thought it might be a nice touch to put some sort of concrete bench in (such as with a cast concrete seat and back), and continue the board and batten across the bottom of the bench (under the seat) and then replace the block on the right side of the current planter that runs along the entryway wall to the door with board and batten. I hope I explained that decently. Here's a photo of something similar to what I am picturing (with the continuation of the board and batten), only the bench would have a cast concrete base on top instead of the planter in the picture. I'm thinking this would unify the entryway more.
If you need any help, please contact us at – info@designaddict.com









