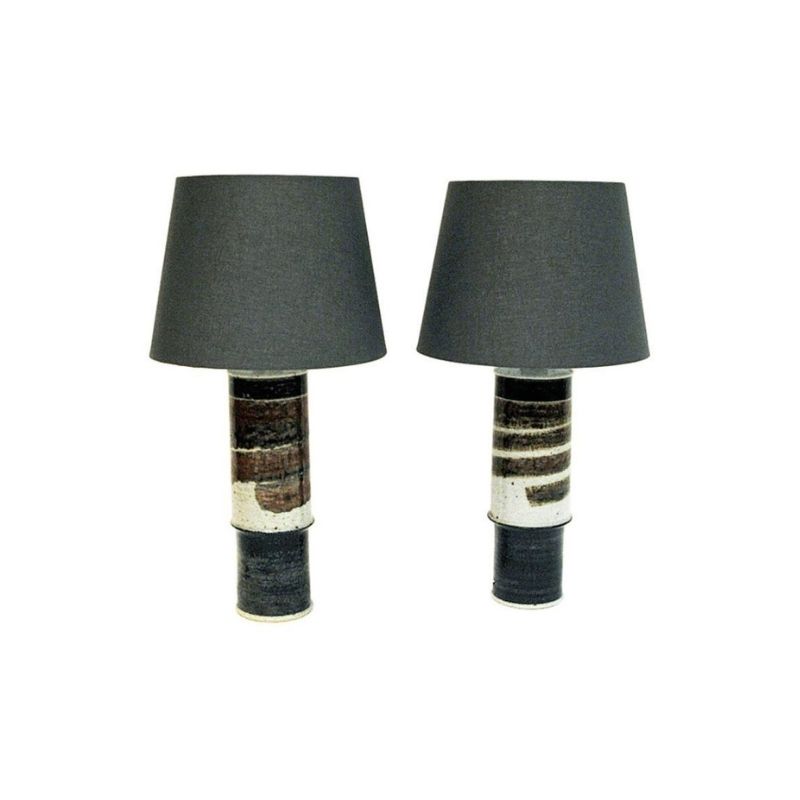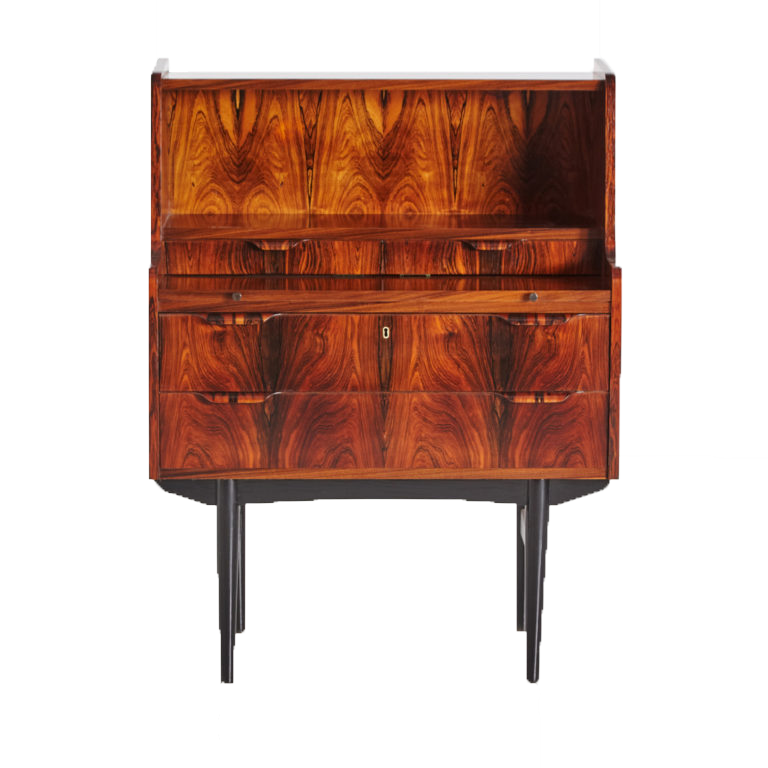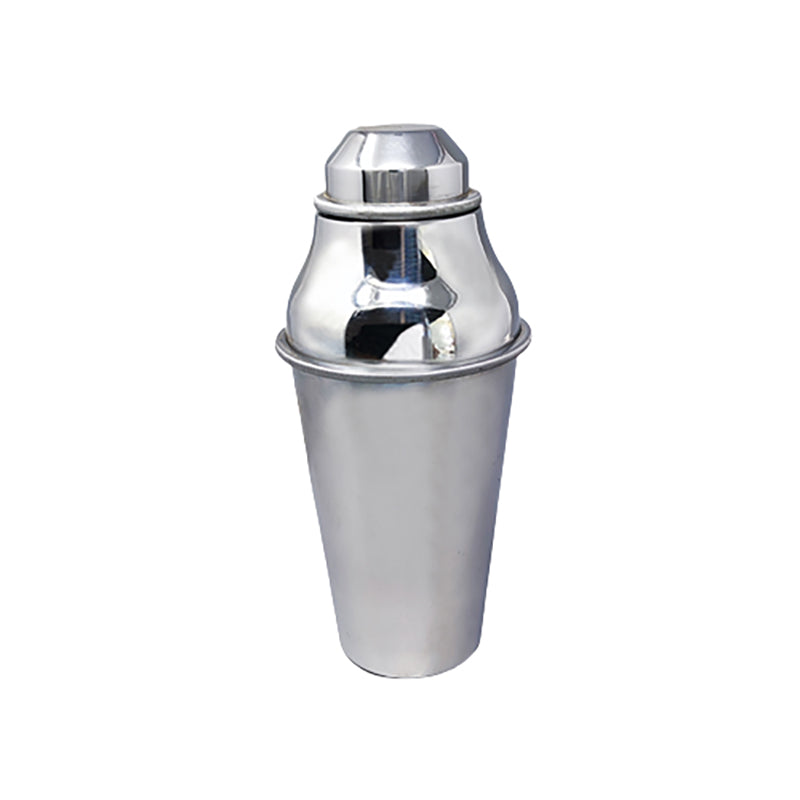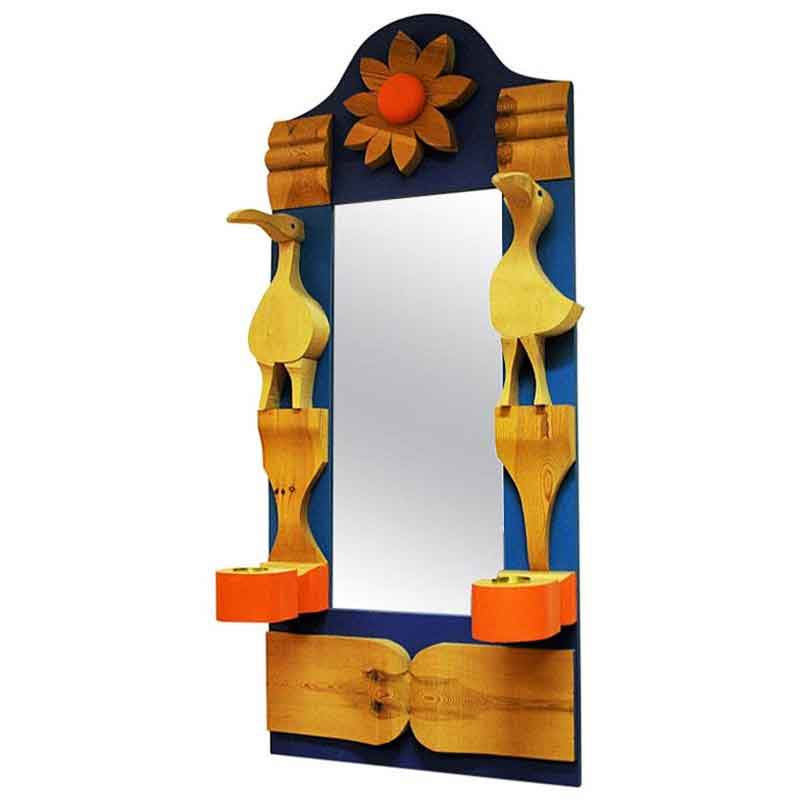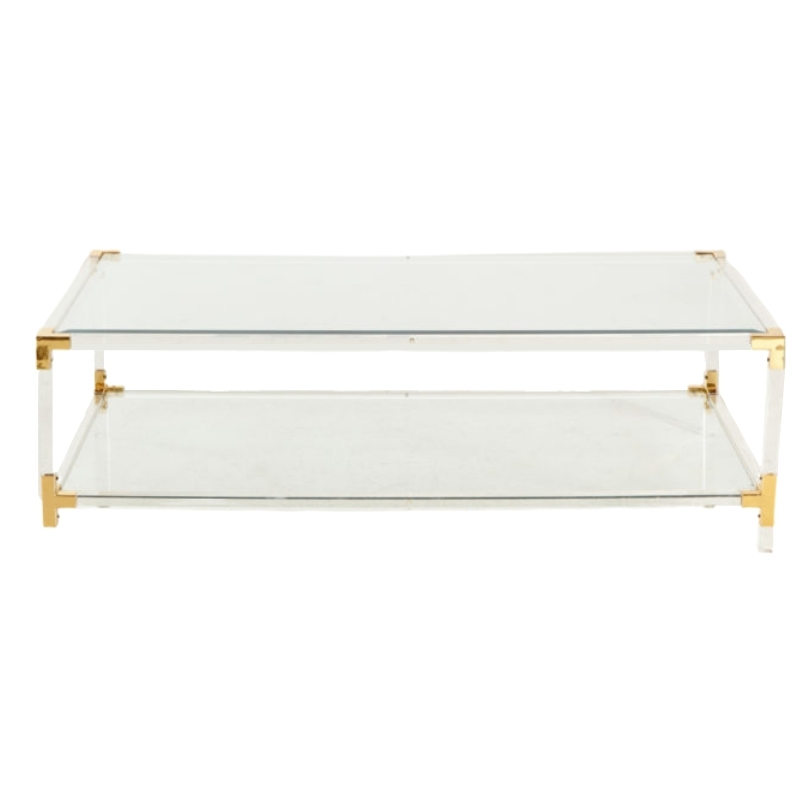I disagree. I can certainly...
I disagree. I can certainly follow your thought on the honesty of materials. In case of this planter executed in bricks I don't see the value of leaving this as is.
The surface is to small and floats within the composition of the face of the building.
The bricks give the front even more disunity, I strongly believe painting them in one color will bring that unity.
To begin with.
No offense, I agree with...
No offense, I agree with SDR, don't paint the stonework. To be frank, what I would do here would be to seriously consider your best alternative to bring the home materials into greater harmony, which probably means that you should consider thinking about changing the siding (to a faux stone siding or stucco or ...) rather than the roof. The roof is a Mediterranean/Spanish style treatment, unusual but not without merit, not unheard of on ranch style housing. The board and batten now simply doesn't work terribly well with it, although I still like that second photo.
I probably wouldn't change the roof.
It's a good house, and so a nice problem to have. Look at it this way - you could be Tiger Woods.
I agree that the mix of...
I agree that the mix of spanish style roof and board and batten siding doesn't work. But of the two, I like the siding much more. Driving around my neighborhood, it seems like most of the houses from the era have architectural asphalt shingles like this. I'm considering going with them. Energy efficiency is important to me, so I'm thinking of looking into using poly-iso boards under the shingles (2 sheets of plywood with a layer of styrofoam between) and a radiant barrier. Photoshop rendering to follow.
There is
a certain kinds of brick building -- colonial-era houses found in old neighborhoods on the East Coast of the US -- which seem intended from the start to be painted white. And I don't at all mind the painted stacked-square-block example (with alternating panels of 8" tile ?) that timyoung posted -- though I would still prefer to see it in the raw. Masonry materials, if they must be painted, should assume earth colors, it seems to me -- not pastels; the goal is still to have appearances reflect origins.
The problem with the entry area of the subject house is that two different additions have been made, neither of them well-considered in relation to the original materials, and at war with each other, too: a "bathroom-tile" wall treatment, and the western-slump-brick planter, which will be ugly and distracting no matter what color it assumes. If it were my house, both of these accretions would be removed, and replaced (if at all) with a co-ordinated cladding and planter box (if needed), perhaps in a glazed brick ? Certainly, in a more tailored and respectable form of masonry.
Then there is the curb or low wall in the foreground, in the same slump brick ? If not replaced, this could be "painted out" in some dark color, to divorce it from the architecture proper. . .
The block in the picture...
The block in the picture from Palm Springs that I posted is a square cinder block. It probably has a name, but I don't know it. I've seen it at Home Depot. I believe it comes in cinder block size blocks with 2 squares. The block was painted on the house in Palm Springs. There was no tile. Here's an example of the block.
The mosaic tile on the front of my house is not an addition. It was original to the house. I like it. I don't like the block at all. It's the same block on the retaining wall that is opposite the front of the house.
CMU
The square block is usually a normal 8 x 16 block that is scored in the center of the visible face, so a layup will appear as a checkerboard. Stack bond is the name of the resulting appearance; full blocks are also laid in stack bond for a different appearance -- usually associated with certain practitioners of (mid-century) architecture, often on the West Coast and Palm Springs, for instance.
I would love to see that slump-brick work disappear from the front of your house. Do you desire a planter there ?
http://en.wikipedia.org/wiki/Concrete_masonry_unit
`
Hi SDR.
Your advice is always so spot on. As for my less than 2 cents worth of advice on Tim's lovely home...The tile roof is far too heavy for the structure, but I'd be hesitant to replace it with the shingles that you've shown....so just keep the tile roof and work with it. I have no photoshop skills, but what would you think of constructing an 8 foot tall brick (or concrete block) wall from the edge of the garage, and covering as much of the street view of the front as possible...creating an inner courtyard to showcase your mosaic tiled entry. A solid wall would greatly help the heavy duty looking tile roof and would hide the unsightly downspouts. It would also help unify the uneven front windows. From there, frosted glass or stainless panels in your garage door, perhaps some new house #'s in a smart Geo Nelson font?? New uplighting across the front (including shining up into those lovely trees) would be sweet. Maybe some simple wall washers on either side of the new garage door.
Just a thought....
SDR, I agree about that block...
SDR, I agree about that block. I'd like to get rid of it. It's a planter now, and we don't want a planter there. Today I was discussing it with a friend of mine who is a mid-century architect (I mean a real one, he's 90 and has designed some amazing homes in Redlands) about it. I thought about doing some sort of solid concrete facade there. If I take the block out, there will be a space to fill. I'm not sure. But I'd like to get rid of the slump block (I didn't realize that's what it was called) retaining wall as well.
Mark, I'm really interested in your idea. I had thought of putting some sort of wall out there. I actually really like mid-century decorative block (see the picture). Quite a few home in our area use it. I also like mistlite facades like the one in the other picture. I hadn't thought of starting that far out though (at the garage). That would give more room for a courtyard. Great suggestion. I'll work on some photoshop renders.
cocktail hour thoughts..
Yep, Tim...I like the decorative block wall in your final photosnaps best of all. Some may think that the new addition of the wall would be messing with the"bones" of the "80's? structure...but it needs a tweek...in an Edward Durrell Stone manner??(one of my absolute fav architects..). Next consider adding the same wall to the left of the driveway, and even run the wall the opposite direction to hide what appears to be the service entrance. Next, I feel like you tried to duplicate the garage door into your window treatment on the front large right window. Would an interior plantation shutter (white) work with the decor? So then next... could the vertical siding(triangle) above the garage door be ran the opposite way as to mimic the new plantation shutter that was considered for the big window?? Is that called ship-lap siding? and then....., I see a whole lot of garage door when looking at your facade. Yours needs to be upgraded. Maybe a natural wood? The driveway also looks to need a resurfacing. As for exterior color, the cool green/beige tones look probably the best with heavy dark tile roof. The current grey seems a bit dated and cold. Leave the stone planter alone in the new courtyard, as it appears that it matches the stone in the chimney. You have a lovely home, and should be quite proud.
Carry on..
If you need any help, please contact us at – info@designaddict.com



