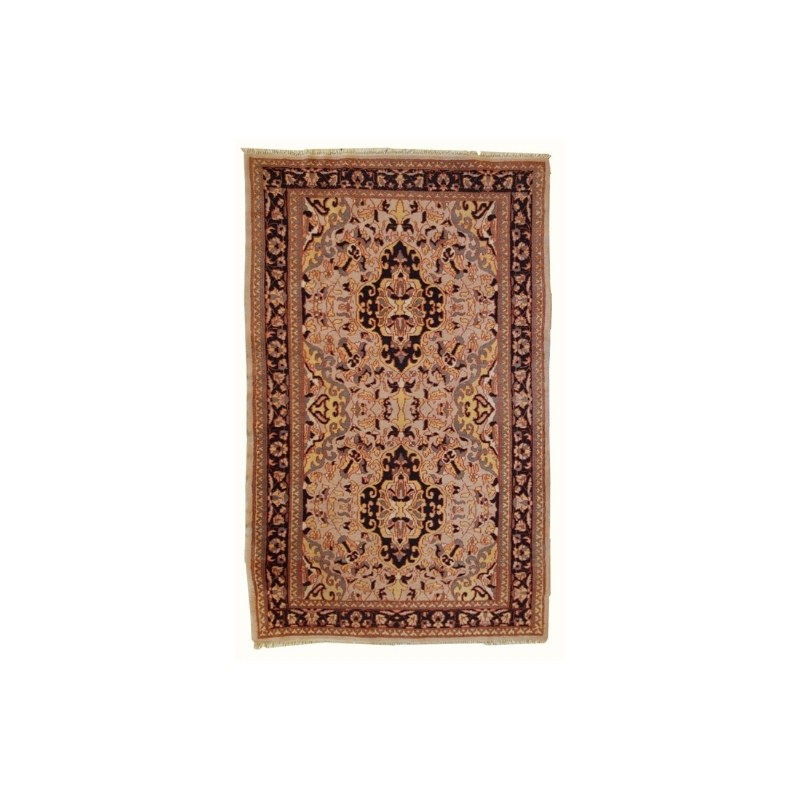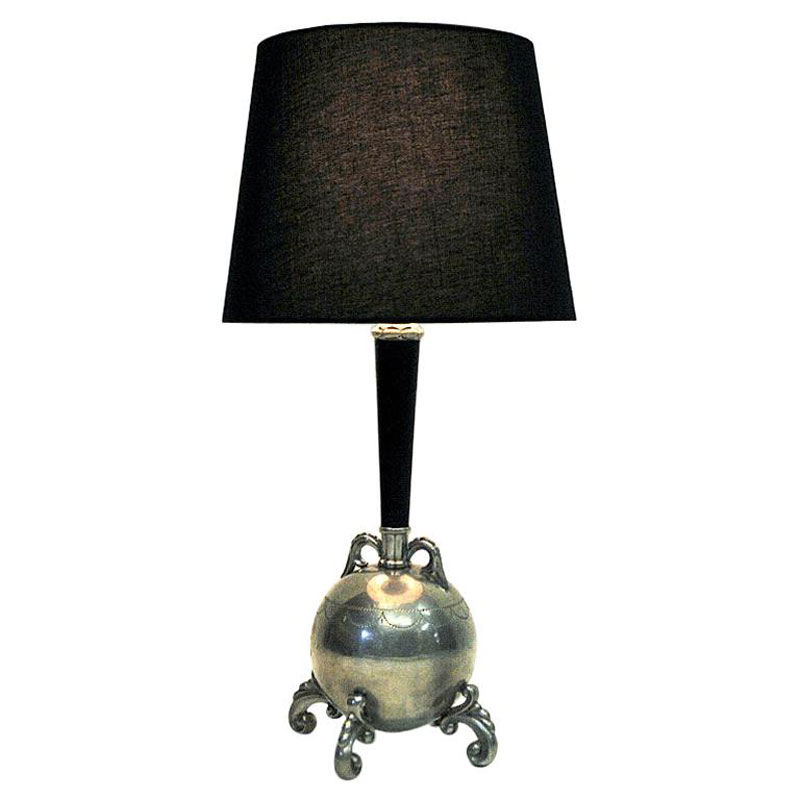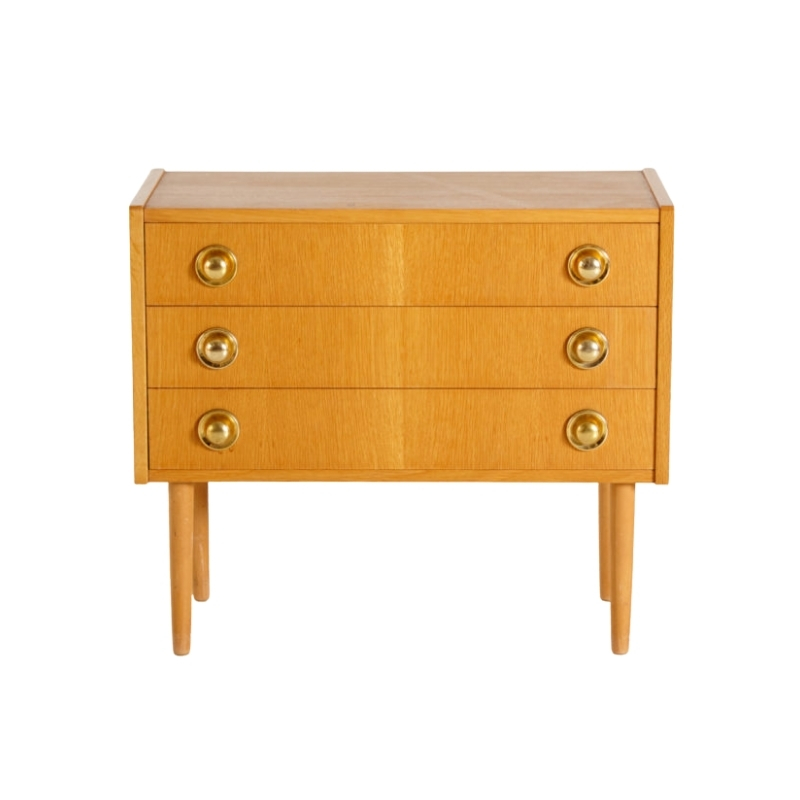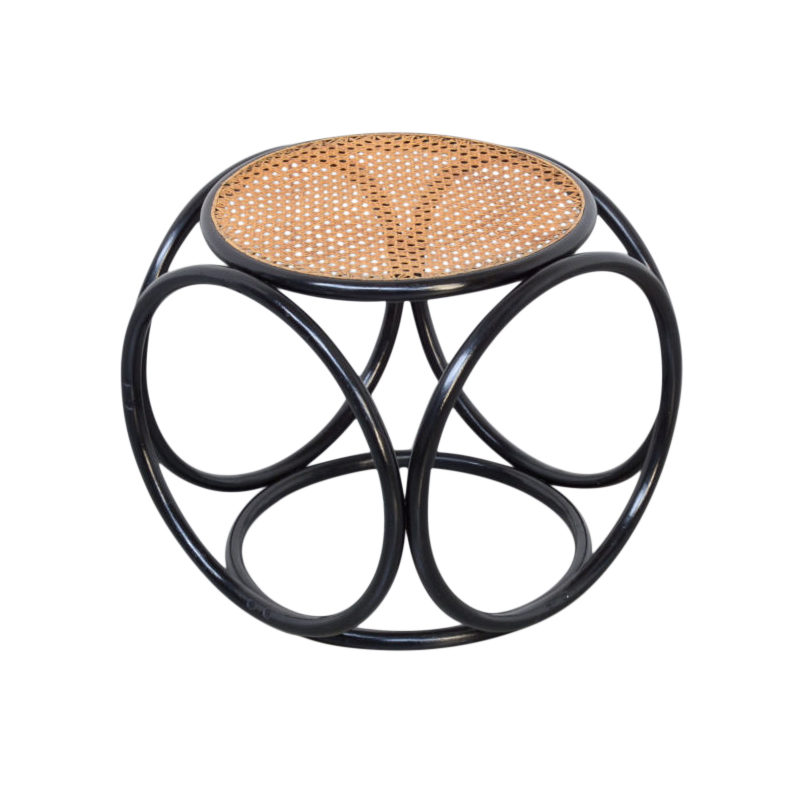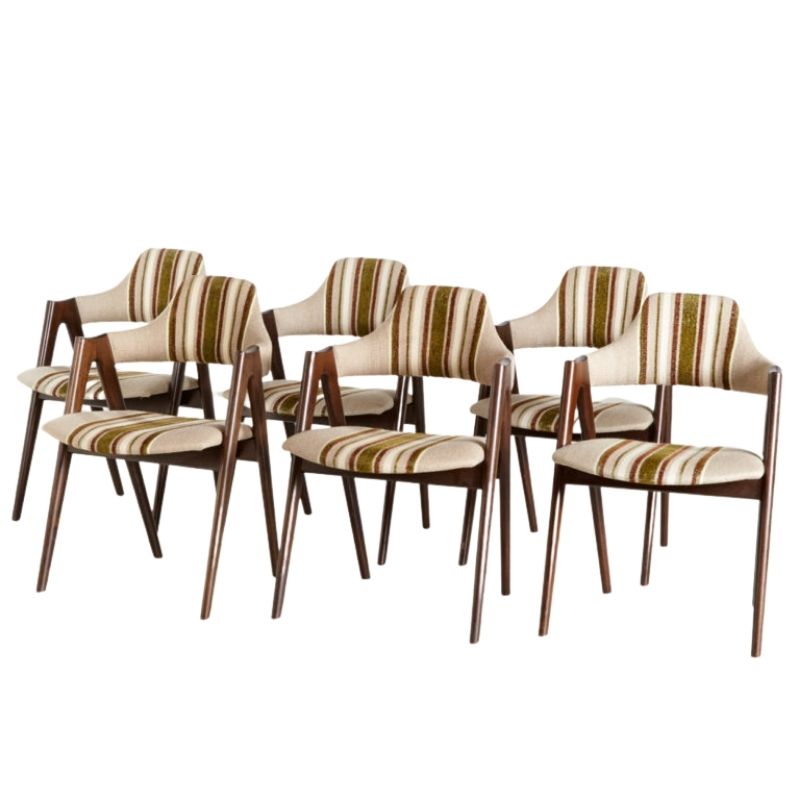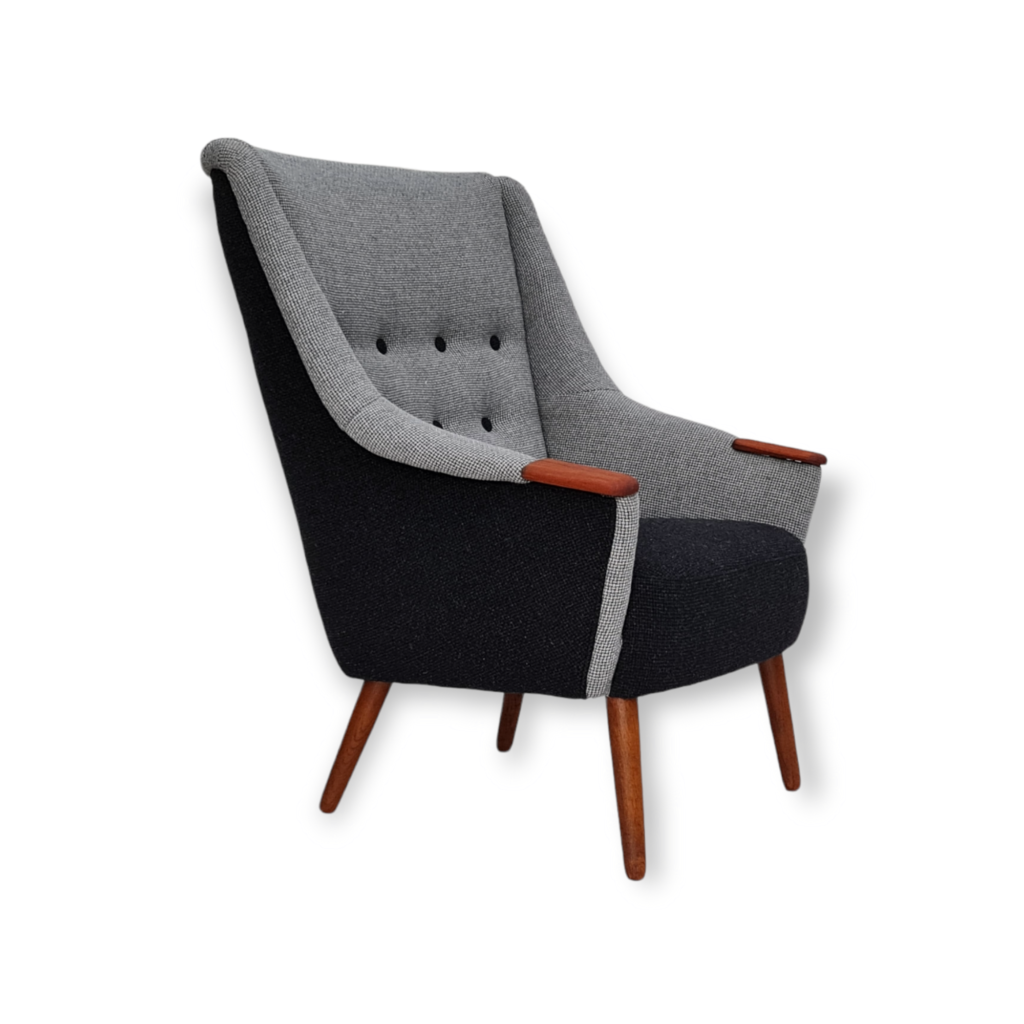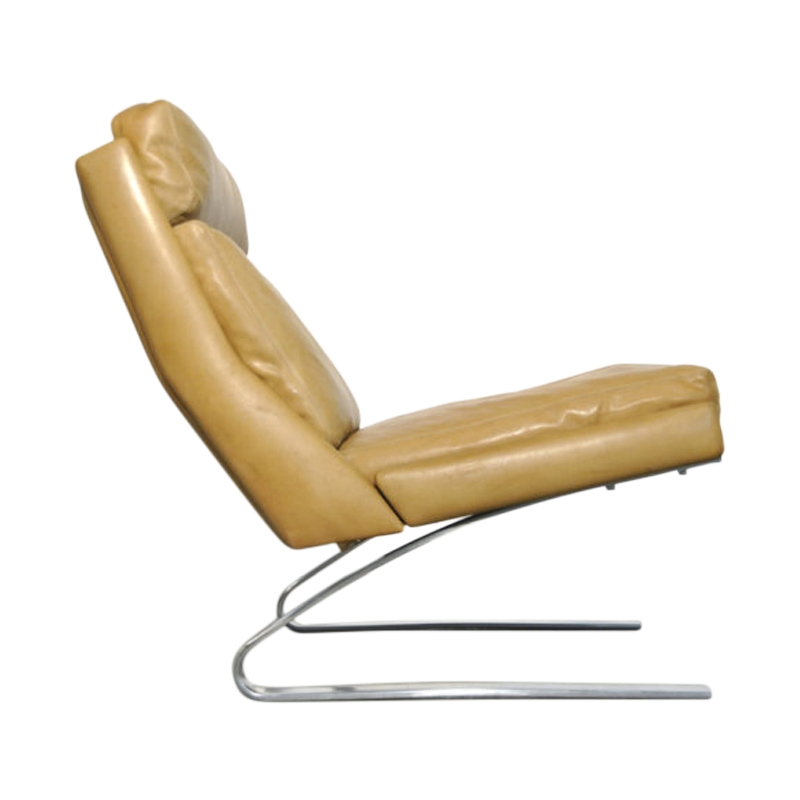A few weeks ago my Wife and I went to The Quarter Bookstore. It's a small warehouse like place that sells books for .25 cents every 3rd weekend of the month. It's actually coming up again in a couple days. Anyway, I picked this book up and have been reading it off and on for the last couple weeks.
It's called 'Anatomy of Contemporary Furniture', by John G. Shea. I'm sure many of you would love what's inside. There are actual measured drawings for all types of pieces of furniture. From wall units to tables and chairs. Some of the designs are real cool.
I'm glad I found this little book. I'll be putting some of the designs to work this Summer.
Uh...
That's a 60-pound (28 kg) table. A bit clunky, don't you think?
[Edit] Plus, is there supposed to be glue involved, too, or is he relying solely on nails through the half-end-grain edge of that plywood to hold the thing together? Do you think he actually built this table? Are there photos, or just the drawing?
[Edit2] And what's his plan for the center of the table, where the segments come to a point? Either the top's radius must be greater than 18", or the legs must be less than 18" deep...
What would you expect a...
What would you expect a table you make out of 3/4" wood to weigh? A little over analysis don't you think? Looks to be pretty straight forward of an idea to me. Make a circle, cut it into 1/4's. Cut 8 18"x18" squares. Affix anyway you wish, screws and mollies or dowels and glue. Make it out of 1/2" teak, walnut or birch, whatever floats your boat. It's a suggested design. You might not stick it next to your Eames or Knoll, but it also doesn't hold those price tags. If you have kids it would be highly useful.
What would I expect a table made of 3/4" wood to weigh?
A LOT, which is why I wouldn't make a table out of 3/4" wood. The table TOP, sure, but I wouldn't do legs like that. Those solid boards add nothing aesthetic or structural; they just add weight. Plus, they put tighter constraints on the construction: If each leg isn't perfectly square (i.e., perpendicular to the top), the pie slices won't fit together.
Also, look at the grain on those pie slices. That's not "make a circle, cut it into 1/4s".
If the book is intended to just give general design ideas and inspire the reader to come up with his own plans, that's cool. But when I see assembly drawings and dimensions, that looks to me like a plan that the author wants me to follow exactly.
You and the book's author say "cut eight 18x18 squares", but what's really needed are four 18x18 and four 18x17.25 rectangles (or four 18x17.5 and four 18x16.75, with the top overhanging a little so you don't have to shape the outer edge of each leg). 18x18 pieces won't fit together; the fact that the author didn't notice this tells me that he never even built this table. I wouldn't cook from a recipe that hadn't been tested by a cookbook's author; why is it a good idea to build furniture from plans that have never been tested by this book's author?
Of course, you only posted one page... If the rest of the book puts it in context, I'm probably overreacting.
I see where you mean the...
I see where you mean the measurements are off. I thought about it and the only way both pieces could be 18" would be if you miter cut the ends where they meet. The far tip on each cut would be 18" or slightly there under. You'd have to do some thinking before you started in on a project, but using the drawings as the inspiration rather than the plans.
As I go deeper into the book I see pictures of furniture, i.e. a Jan Knudsen/Heywood-Wakefield dresser. On the opposite page he has the breakdown in generalities of the exterior portions. They're like an abridged version of the actual plans.
It's been a good introductory book into the subject for me. I've gained some knowledge and some inspiration as to a couple pieces I might build once we get moved into the new house later this year. Most of them look to be wall mount.
Each segment of
a 60-lb four-part table would weigh 15 lbs -- not too onerous, I would think. One reason for using 3/4" material throughout is that all the parts could come from (the purchase of) one sheet of plywood. Another is that the greater thickness translates to more glue area at each connection. Of course one would use glue; that goes without saying, in my world. The two leg panels would be mitered at their junction; the top would be applied with biscuits -- not yet invented when the drawing was made !
The hand-hold cutouts seem redundant to me; where they would come in handy when moving a single unit is hidden at the top of the leg panels, where they would provide purchase opposite the curved edge when handling the table with two hands (a given, I should think).
Good points.
I didn't mean to suggest, by the way, that the weight was a problem in itself. Rather, it's just an indication that the construction is inefficient, which usually translates into clunky bloatedness... Like spanning the Golden Gate with a gigantic I-beam rather than a delicate suspension bridge.
In the book design, the table legs weigh 2.5 times as much as the top they're supporting. That seems wrong to me. I'd MUCH rather see each segment supported by a narrow leg at each of its three corners; that would make the table lighter (visually as well as literally) and would still be just as resistant to tipping, and more than strong enough to handle the loads that are likely to be placed on it.
Plus, you'd then have the freedom to make the shape of the tabletop segments a lot more interesting. The slab legs in the book limit you to straight pie-shaped slices, but if you used thinner legs you could do almost anything you wanted with the shape of the tabletop:
Maybe something along these l...
Maybe something along these lines? More work but the petal like arrangement of curved triangular tops might make slight misalignment less of an eyesore. Anyone who has ever worked in an office knows tables designed to extend, align and group rarely do so well.
Obviously 4 segments with larger tops overhanging the frame...
I painted a house last Summer...
I painted a house last Summer in Ann Arbor that had a lot of built ins. The woman who was trying to sell it said her Dad had built the stuff back in the 50's when she was a kid. They had a funky speckled formica amoeba shaped abstract table coming out of the wall in the kitchen with Herman Miller Side Shell chairs that they used for a kitchen table. A sweet built in sectional sofa. The woman wanted all of the stuff removed so it would sell easier. I told her I'd take some of the stuff, but when I showed up the next day her handy man had already started to tear out the built in shelving and he had broken the formica table into two for easy carying...uuugghhh. He even cut the couch base up with a radial saw! I was able to save the two Royal Cado shelving units from the trash pile though.
After the painting was complete the house looked like every other ranch style home...generic. I was disappointed in the end result. It could've looked so cool, but she went with what the realtor said and made it into a blank slate. How terrible!
.
This book is perhaps similar, 1:5 drawings that don't give much technical detail but are good for understanding the curves and proportions of most of the chairs we all know.
http://books.google.com.au/books?id=OJZ6WcURGtgC&printsec=frontcover&dq=...
If you need any help, please contact us at – info@designaddict.com



