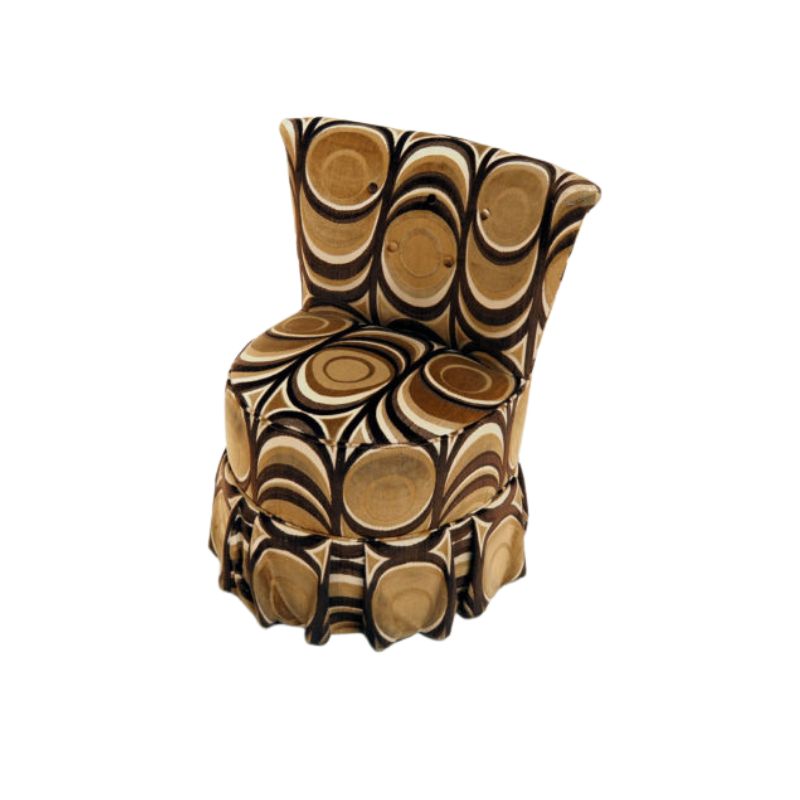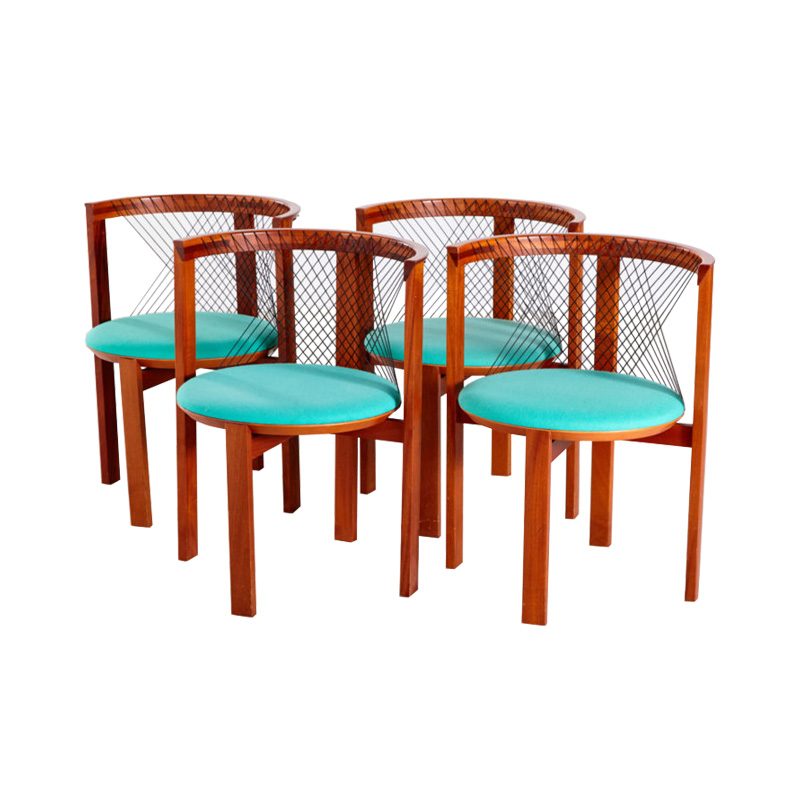Obviously,
you have to lose the fake shutters immediately. Shutters should at least look like they'd cover the windows if closed, even if they aren't operable. And they're not MCM anyway, so toss 'em.
Second, lose the cheap looking storm door and get a nice slab front door.
Third, I'd probably put a plain porch deck all across the front and then add some very neat, tidy shrubs on the tall side nearest the driveway to cover the gap. I'd do 2x8s in a wood that would weather to a nice gray and the boards would run lengthwise along the house to emphasize the horizontal. Stone steps going up the hill from the driveway, somehow incorporated into the look of the deck but I don't know how (i'm not very good with this stuff).
And no yellow. Dunno how easy it would be to change the color of whatever siding is there, but a shade of gray would be way better than yellow.
I used to own a house like that except without the broken front on the tall side.
I love the look
of stone and wood on mid-century exteriors.
http://www.claffisica.org/sophisticated-contemporary-home-transformed-fr...
Ha ! Always goes to the top, she does.
Yes, Breuer and Beckhard chose a tasty, tailored kind of random-coursed stonework as a foil to the boarded siding they favored.
This house is almost there. It's already composed of simple rectangular solids which are projected out from the masonry base. Assuming the owner isn't going to add structure to hide it, the base just needs to be painted a dark color -- ideally, black -- to make the house float above the ground. A couple of blocks of shrubbery, perhaps rounded or maybe severely tailored into rectangular solids, could punctuate the ground and extend the width of the house, without hiding that black base.
Everyone wants to ding the false shutters -- but without them the fragile balance of window to wall is broken. The resulting composition would be frigid and the windows would look too small, I find. Perhaps a saucy and ironic move would be to accentuate the shutters (or plain-board replacements) with a pop-out color -- red, say, if the siding was a soft gray ? The result would be "modern" and an ironic comment on the neighbors, at the same time.
Another strategy, even less expensive, would be to remove the shutters and substitute a second color, in a band exactly as high as the windows on both levels and connecting them, perhaps continuing from edge to edge of the front walls of the house and right around the sides as well. With the present yellow, I'd have that band medium to dark gray. With the darkened masonry foundation, the house could be completely transformed in a weekend -- and easily changed if the effect didn't please. If it did, the next move might be to follow the edges of the color bands with narrow molding . . .
There are other possibilities, especially if new siding is going to be used. The extra-high bedroom windows could be re-composed as vertical rectangles, with molding and paint or contrasting panels. Another move would be to paint the house gray, with black base and white or light-colored trim and a pop-out bright slab door.
All of this can easily be visualized on paper. I don't do Photoshop so I'd be making a color or black-and-white print of the photo, and using colored paper and scissors and/or markers to make a collage showing the proposed modifications.
Thanks for letting us look ! Best of luck . . .
Gah. Brick belongs
on the foundation, not floating over a recessed base. But the right-hand part of the foundation appears to be flush with the wall above, so adding anything to it would make it project beyond the clapboard wall -- not cool.
You can put lipstick on a pig, but it's better I think to tease the house into the twenty-first century with graphics; it'll never look much like more than it is in any event. But I don't dismiss these staggered boxes -- they have possibilities.
The composition is kinda cool; the facade is neatly divided into contrasting forms, right and left. Looking at the diagonal shot, perhaps a deck or other landscape feature projecting from the bedroom wing only would accentuate the composition . . .
Yes, it's a bit daunting.
I've been looking at these for a long time, trying to re-imagine them as mini-Usonians or poor-man's Harvard-school opuses . . .
This one has some nice 3D stuff going on. It'd be good to strip that siding before attempting other improvements. A lot of them would have brick veneer up to the first-floor window sills, or half one material and half another. This one started out without "affect," so the next steps are perhaps easier.
If you need any help, please contact us at – info@designaddict.com











