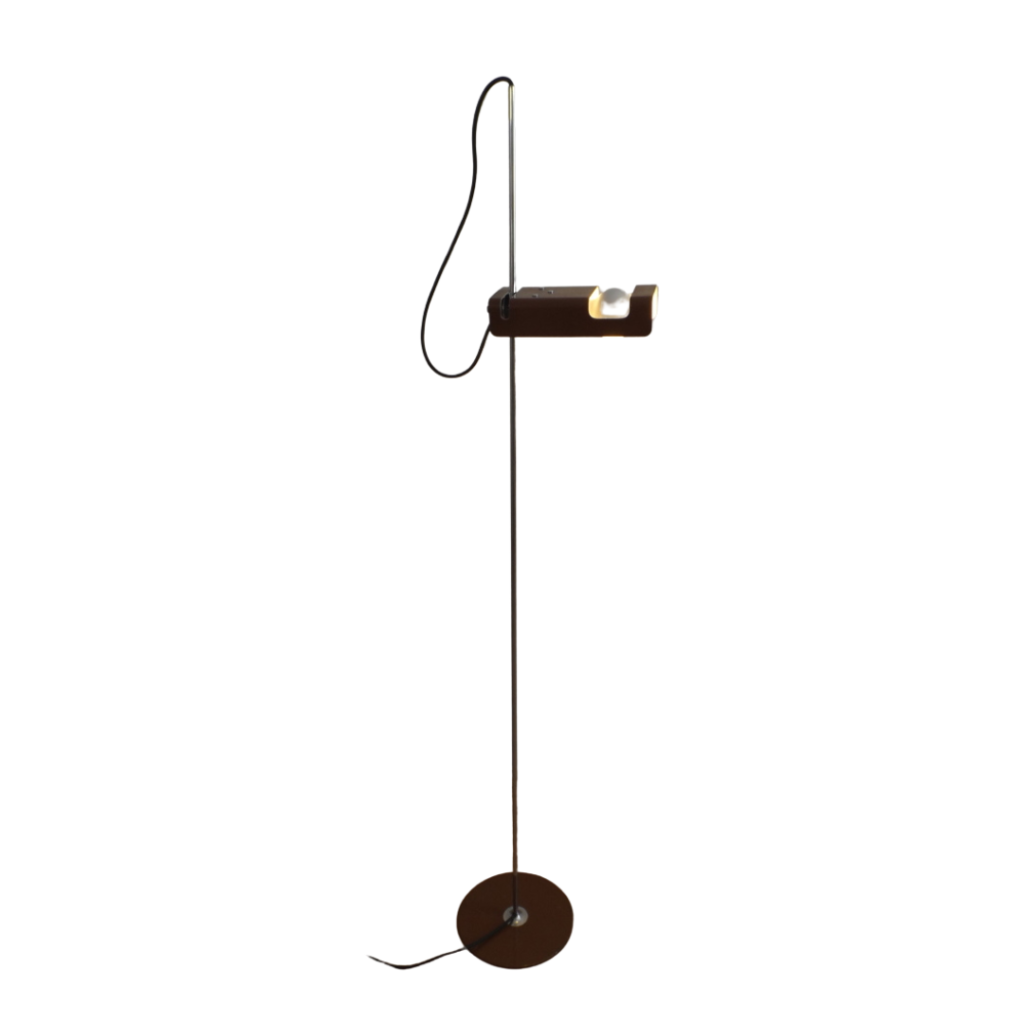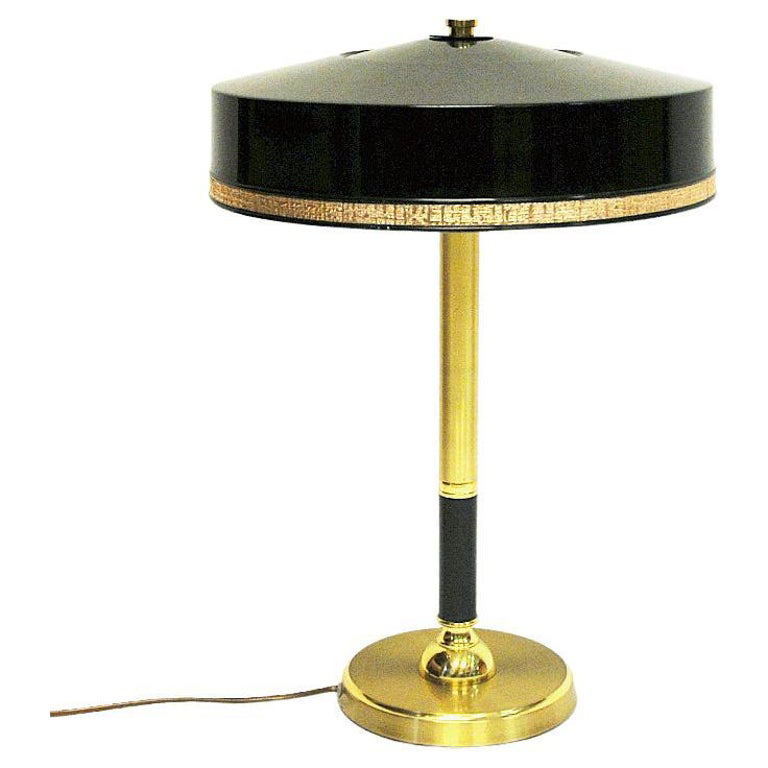and furthmore ..... the ...
and furthmore ..... the thread with the National Historic trust came in after my first Thread that I entered.
My thread was about someone who saw the house a year ago invited by the Eames for Support and said the place was in bad shape. They got the support they were looking for by the natioanl historic trust but not the money
Eames can do what they want.
mine either... and i really don't care what they are doing . It is there home left to them by there parents and grand parents . If they want to preserve the place for ever, like i think they do that is great!!
every one can enjoy it from now till the end of time . I hope they will get the funds that are needed to fix the icon up like it should be,
I agree
i agree with you SDR.... but some of our readers will get rubbed raw with making any suggestions they will say we have not researched this and how dare you make a suggestion, this is a
international forum, well respected
Get the picture ? when you say any thing
are you listening Lucifesum????
lucifersum wrong again.
You seem to have disregarded the link that SDR provided to the Eames Foundation -
Lucifersum once agian you did not get your facts correct this link was not provided by SDR this was provided
by Whitespike.
When you reference someone it is important to get the facts correct as this is a highly regarded international forum, and it is important to sight the correct author of these important threads,
great article on Eames
"Steel Shelf with a View"
Architectural Forum: The Magazine of Building, September 1950
of all of this is again a highly personal housOn the edge of the Pacific, this house proves that standardized building is adaptable to many needs
LOCATION: Santa Monica, California
CHARLES EAMES & EERO SAARINEN, Architects
PAUL LAMPORT, General Contractor
The most important point about his house for John Entenza is that it is so much like the Eames house next door (p. 90). The next most important point is that it is also very different.
At first reading, the paragraph above may make very little sense. Yet, in reality, it does make sense: the two houses are technological twins but architectural opposites. Both were built from the same standardized building ingredients; but program, siting, orientation and esthetic preference have made them as different as a tenuous web from its solid shell. As a pair, these houses are eloquent proof that standardization of building parts need not mean regimentation of design.
(right) View across sunken living room ahows dining area in rear, kitchen screened by free-standing partition. Changing floor level follows site contours.
(left) Bedroom alcove above sofa can be closed off with sliding door.
Architecturally, the greatest difference between the Eames and the Entenza houses is that the former is a frankly exposed structural cage while the latter conceals structure and is, instead, a play of flat vertical and horizontal planes. Where the Eames house, for example, emphasizes the "weightlessness" of the roof by exhibiting the delicate tracery of open-truss joists, the Entenza house has a continuous ceiling of narrow wood strips to hide the structure. The trick in the Eames house is to make the ceiling disappear; the trick in the Entenza house is to make it a strong directional plane that leads the eye toward a chosen view of the Pacific to the south. Where the Eames house is a tall construction through which space is permitted to flow in three dimensions, the Entenza house is a flat metal box with a distinctly horizontal flow of space inside, strictly controlled by freestanding screens and partitions.
cont, Eames house
Architecturally, the greatest difference between the Eames and the Entenza houses is that the former is a frankly exposed structural cage while the latter conceals structure and is, instead, a play of flat vertical and horizontal planes. Where the Eames house, for example, emphasizes the "weightlessness" of the roof by exhibiting the delicate tracery of open-truss joists, the Entenza house has a continuous ceiling of narrow wood strips to hide the structure. The trick in the Eames house is to make the ceiling disappear; the trick in the Entenza house is to make it a strong directional plane that leads the eye toward a chosen view of the Pacific to the south. Where the Eames house is a tall construction through which space is permitted to flow in three dimensions, the Entenza house is a flat metal box with a distinctly horizontal flow of space inside, strictly controlled by freestanding screens and partitions.
(left) Fireplace is focal point of house, surrounded on far side by large, U-shaped sofa.
The result e, and its personal features demonstrate all the more clearly how structural standardization can be fitted to special needs. Chief among them is the living area, an amusing playground that takes up more than half the house and somehow conveys a suggestion of social life in a Pompeian Bath or cocktail parties on a roller coaster. In striking contrast is the monastic, windowless study, designed for concentrated work in an atmosphere free from distraction. And when the owner wearies of vigorous entertaining or hard work, there is an elegant bedroom which can either be small and remote, or thrown wide open to the upholstered arena behind the fireplace. To those who hold that there is no freedom of design within standardized building systems, this plan--a portrait, almost, of its owner--is about as good an answer as anyone could find.
If you need any help, please contact us at – info@designaddict.com









