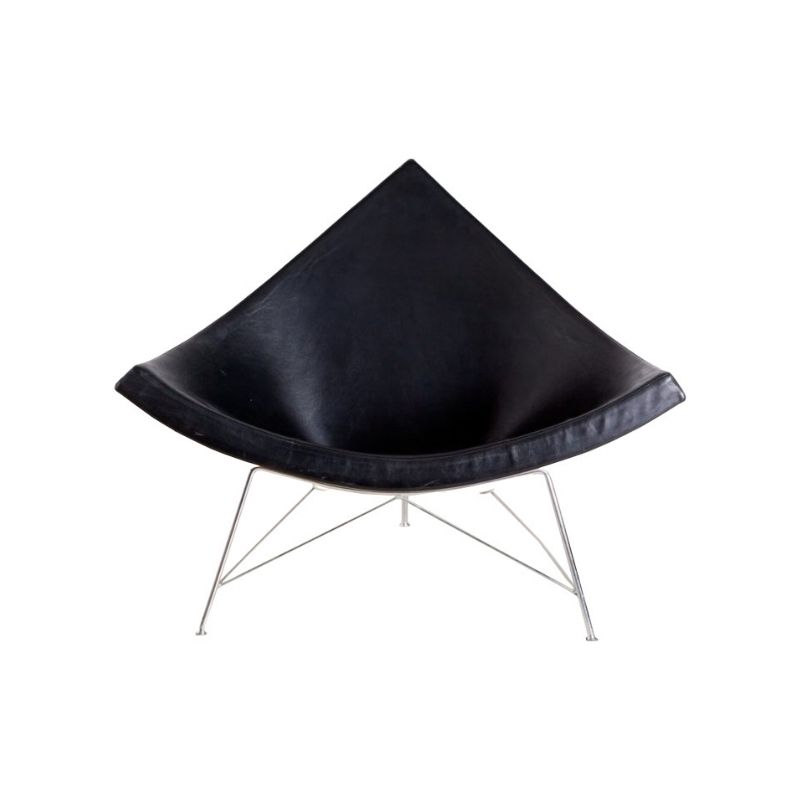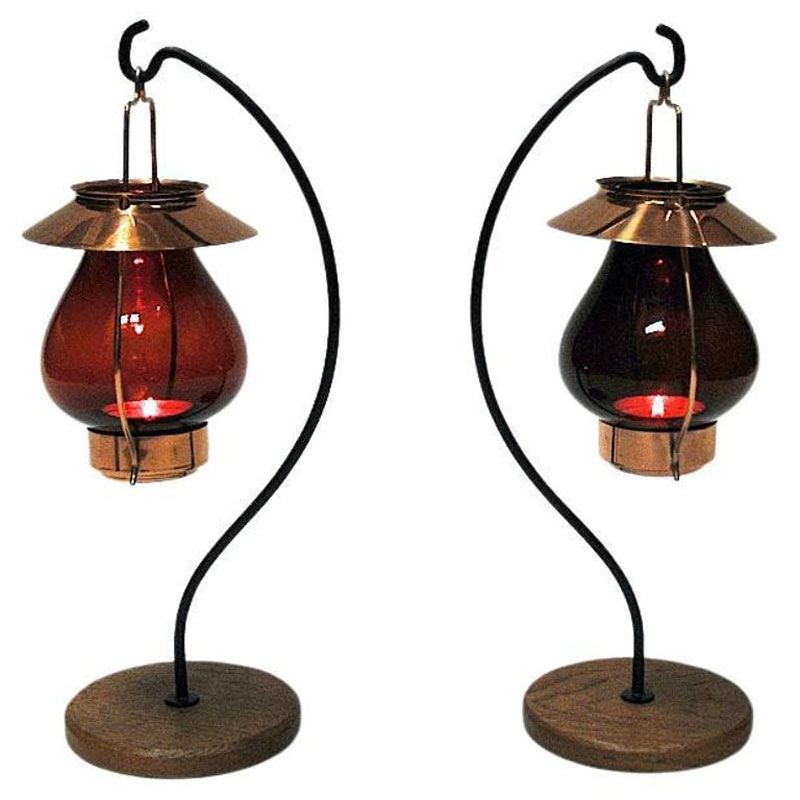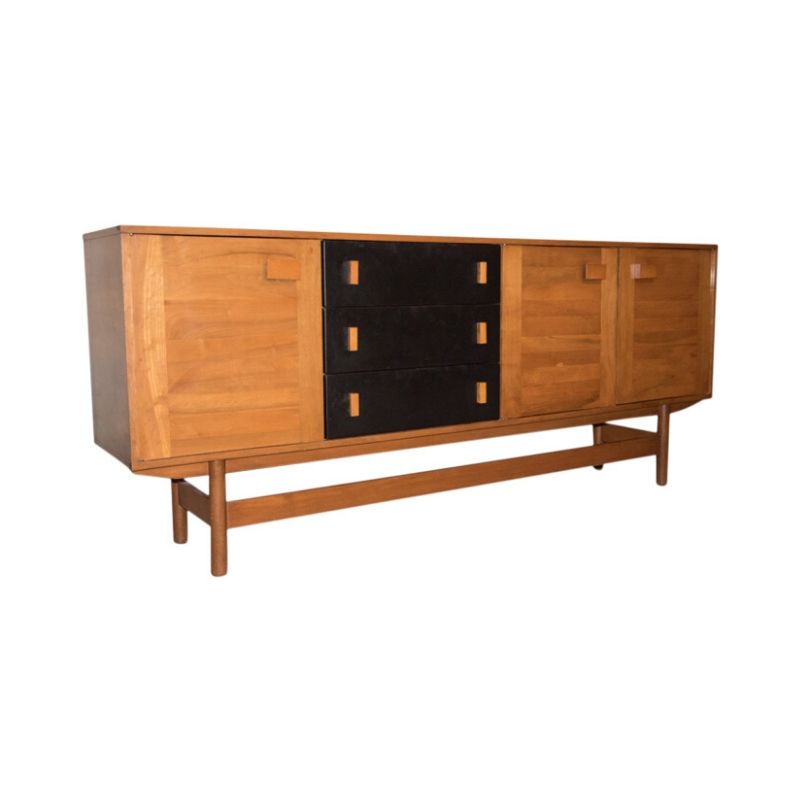Many
building codes have changed in the last 50 years, as have building technologies. A set of architectural plans (CDs, or construction documents, comprising site and structure drawings and written specifcations) must be prepared for any new building project, based on current codes and the particulars of your location and building site.
An architect familiar with the jurisdiction where you intend to build could be asked to produce drawings and specifications for a house based as closely as possible in a particular design from the Case Study program. Finding the original CDs would involve contacting the architectural practice which produced them (if still active) or a successor firm (if any) -- or, failing that, a close study of any plans published by Arts + Architecture. There are several books devoted to these houses; if you have a particular house in mind I may be able to come up with the basic floor plan and some other drawings and photos.
You should expect such a house to cost more than an average home of the same size, because all of the details are customized and the handling of structural materials that are intended to become the finish of the house always has a premium attached to it. This is the sad truth about modern simplicity -- at the scale of a building (at least) it is a luxury. The result is an art object as well as a residence -- which is no doubt why you find it desirable.
The delivery and installation of large sheets of glass -- which are now generally insulating glass (double-pane) though they weren't in the 'fifties -- is riskier and more expensive than installing regular windows, for instance.
It is possible to do something both simply and cheaply, if you are able to devote you own time and labor to the effort. But asking construction laborers to treat large and heavy building components as if they were fine furniture, to handle and install full sheets of plywood without a dent to an edge, is a losing proposition, so firms that specialize in this sort of project have to be prepared to spend more time and effort on the job -- so that it looks simple and easy when it's done. Sort of like Fred Astair's movies -- he makes it look effortless, but hours of hard practice went into getting that effect. . .
The 13 pound book
This is the definitive book on the program. If you are serious break out your credit card and treat yourself.
Hardcover: 440 pages
Publisher: Taschen; Ill edition (February 2002)
Language: English, French, German
ISBN-10: 3822864129
ISBN-13: 978-3822864128
Product Dimensions: 18.3 x 13.4 x 2.5 inches
Shipping Weight: 13 pounds
If you are only interested in the floor plans and not specific details, you might consider -
Paperback: 217 pages
Publisher: Hennessey & Ingalls; 2 edition (January 1, 1977)
Language: English
ISBN-10: 0912158719
ISBN-13: 978-0912158716
The plans are small but may be scanned or copied and resized. Given the price you might just rip the pages and tack them on the wall for consideration and comparison.
If you need any help, please contact us at – info@designaddict.com









